Sustainable residential property design
We relish the opportunity to take on projects at the forefront of sustainability. Our expertise in building physics and services enables us to design with exceptional energy efficiency in mind, and our work has been noted by many of the world’s most prestigious sustainability benchmarks.
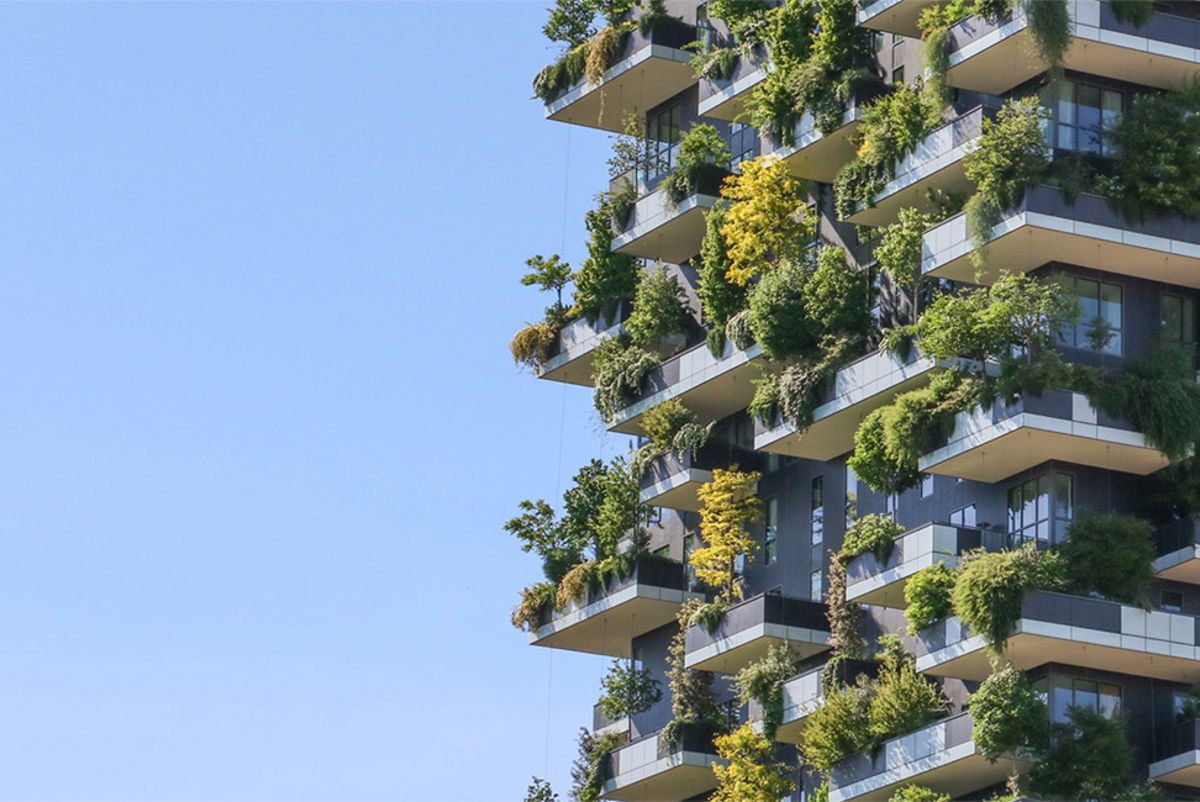
This work is exemplified by initiatives such as the LEED Platinum zero-energy house we constructed for Samsung's Green Tomorrow in Korea. At Bosco Verticale, our engineers established a new benchmark for sustainable housing, countering Milan's escalating pollution concerns. Serving as a model for urban renewal, the design encompasses a verdant habitat spanning 40,000m2, housing a total of 900 trees.
'Elements' in Amsterdam, demonstrates the potential of hybrid timber residential high-rises, setting a new standard for sustainable and innovative home design. Incorporating a range of innovative sustainable features, the building is designed to be energy neutral. The tower’s hybrid timber-steel-concrete construction helps reduce CO2 emissions from the materials used by over 50%.
Learn more in the video, below.
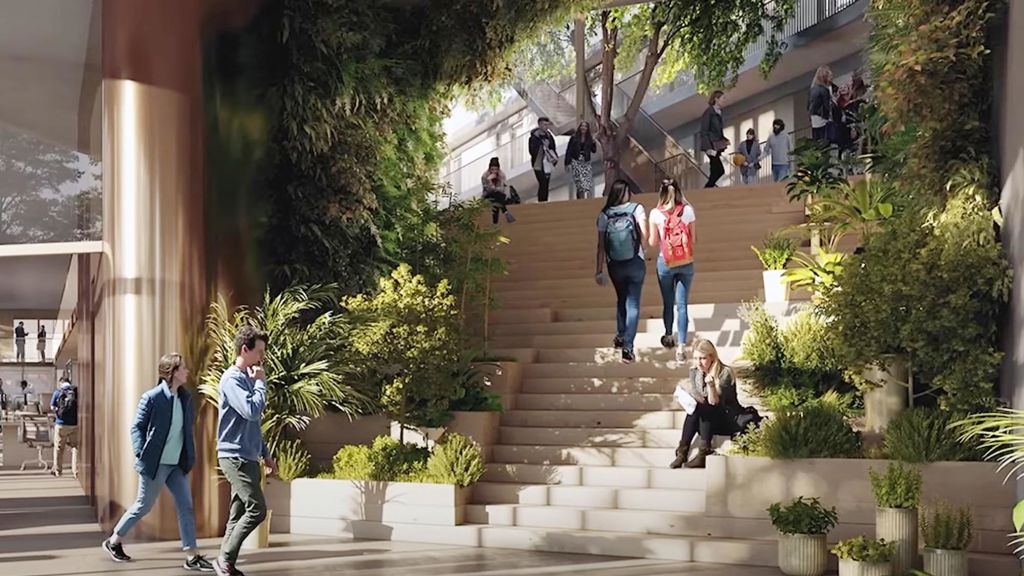
With HAUT, Arup contributed to the design and engineering of the tallest timber-hybrid residential building in the Netherlands. Standing 21 stories tall, HAUT stands as one of the world's tallest timber-hybrid structures. Moreover, it earned the prestigious BREEAM Outstanding certification, a distinction awarded to only a select few high-rise residential buildings globally.
Bio-based building is gaining global momentum as more and more people embrace the natural qualities of timber. While atmosphere and acoustics are a factor, the most important driver for the increase of timber in residential buildings is the potential to significantly reduce carbon emissions. In HAUT, more than 2000m3 of timber was used, giving a total reduction of 50% of sequestered carbon compared to conventional buildings, storing some 1,800 tonnes of CO₂. HAUT is a powerful example of how innovative sustainability can contribute to the future of buildings, where zero carbon and nature-inclusive design will be the norm.
Get in touch with our team
Explore
Learn more about our work and how our services can support your project:
Projects
Explore more property projects
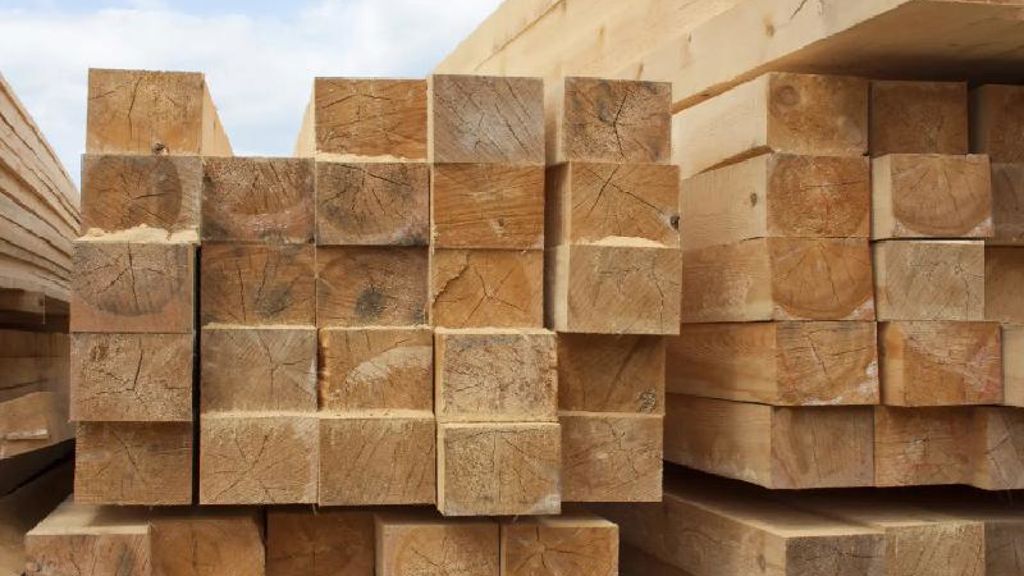
How can timber help to decarbonise housing construction in Africa?
Gatsby Africa, Kenya
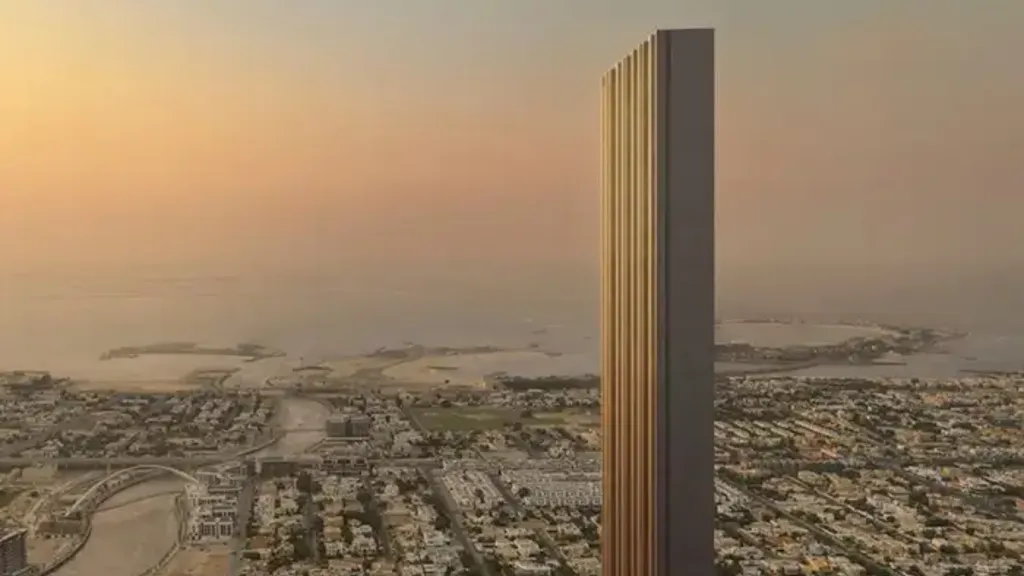
Technical design advice to ensure the functionality and viability of Dubai's new super slender skyscraper
Muraba Veil, United Arab Emirates
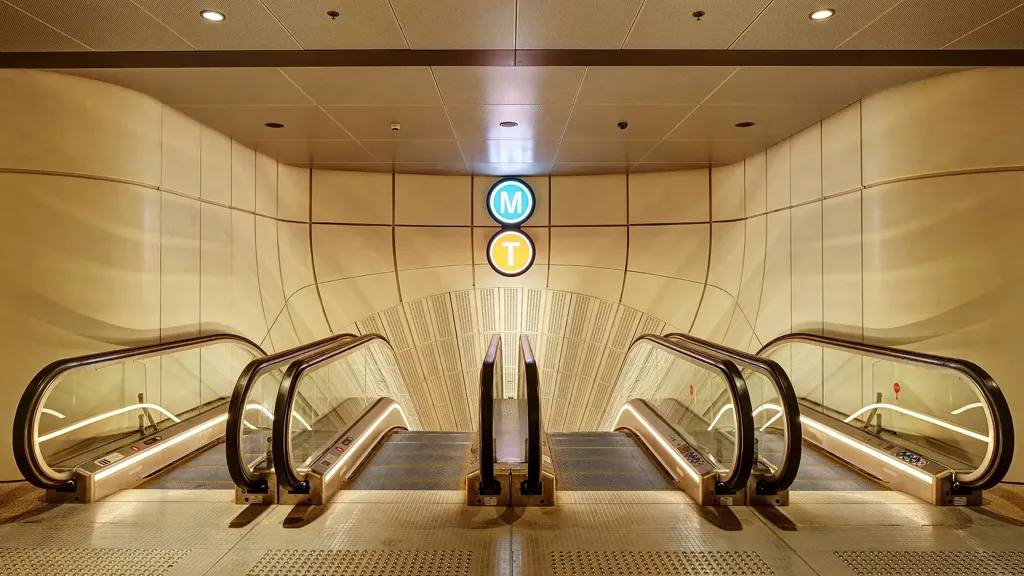
Designing Sydney’s first integrated station development
Sydney Metro Martin Place integrated station development, Australia
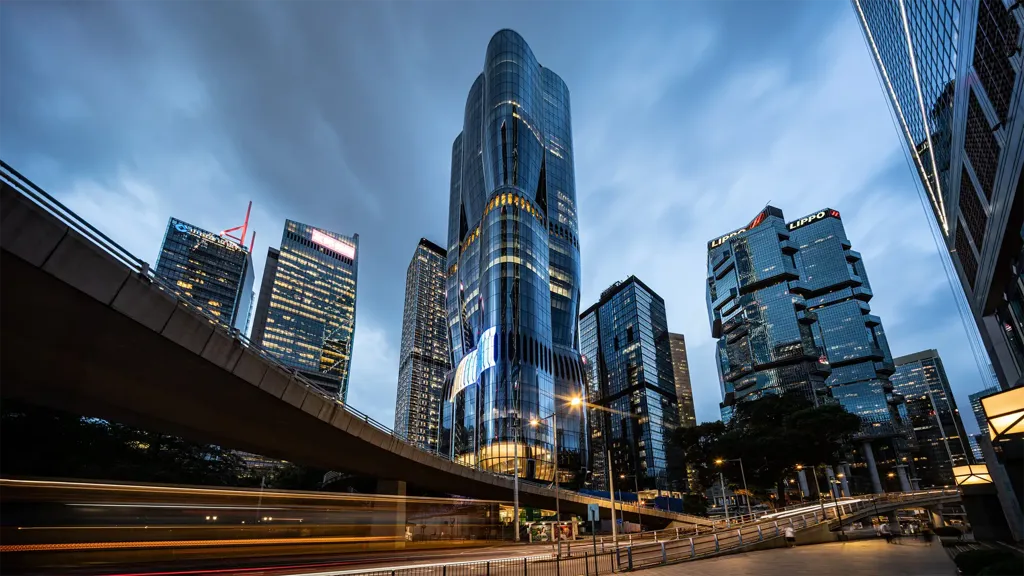
An iconic landmark shaping the future for office buildings
The Henderson Building, Hong Kong
Residential property
Working with leading architects and developers, Arup plans, designs and engineers residential buildings ranging from bespoke single dwellings to low-cost modular housing and high-rise towers.



