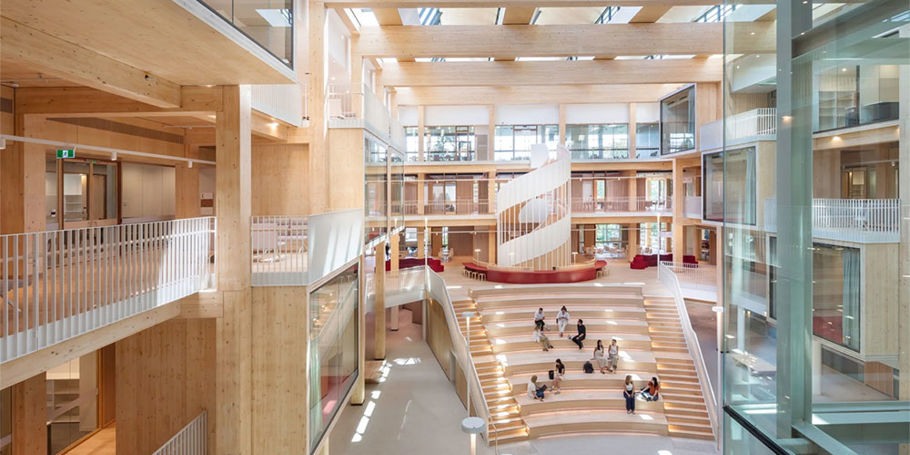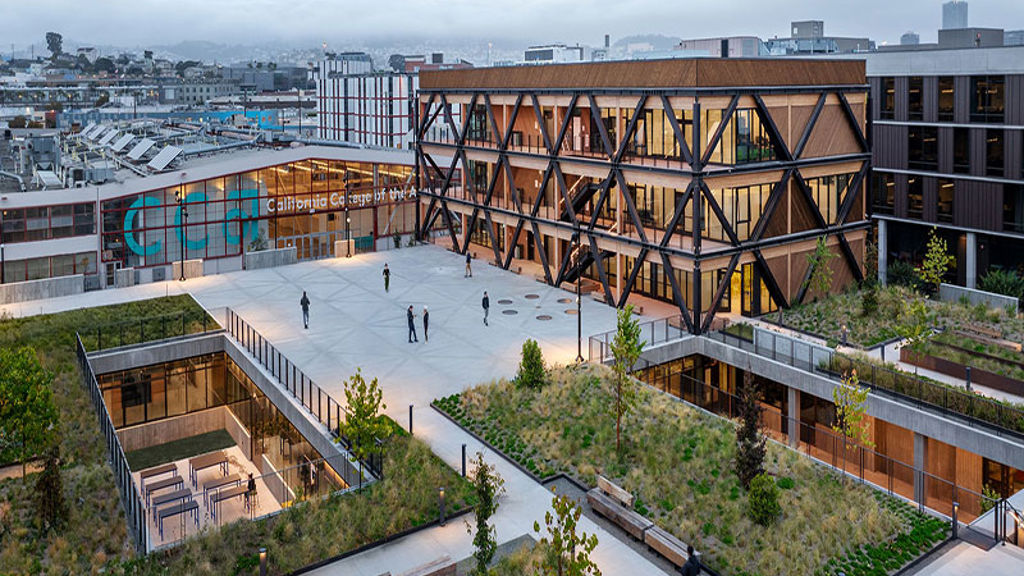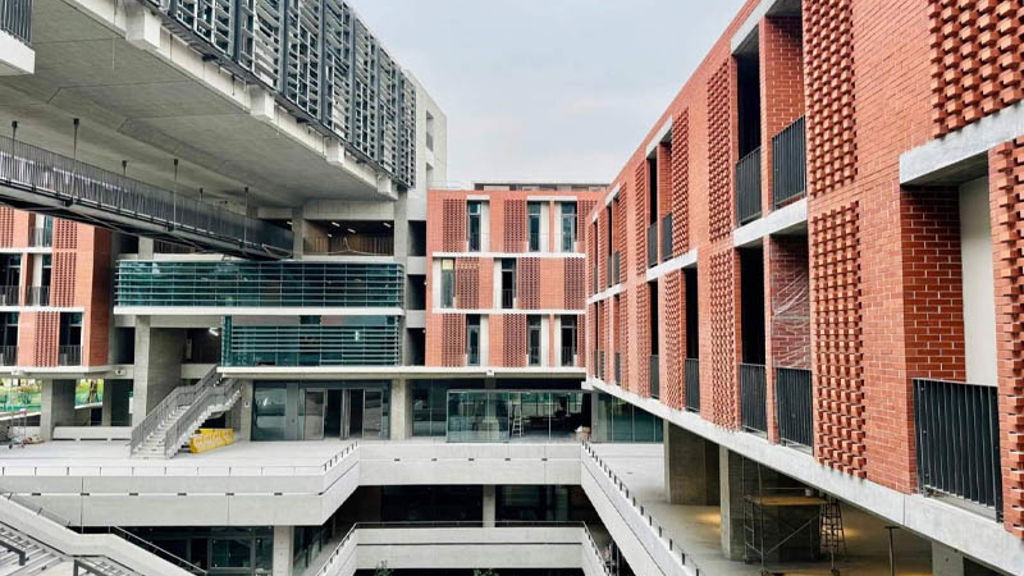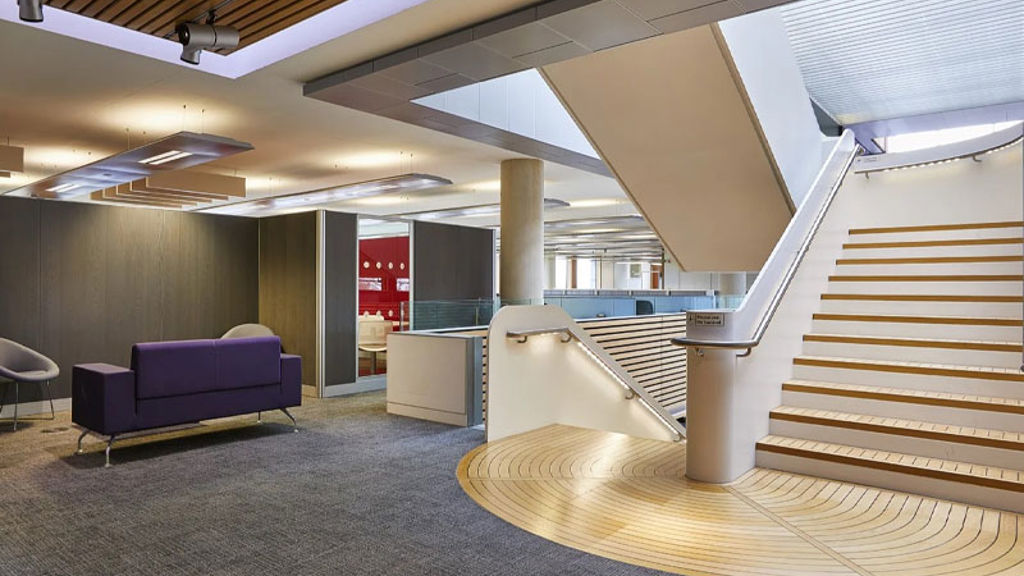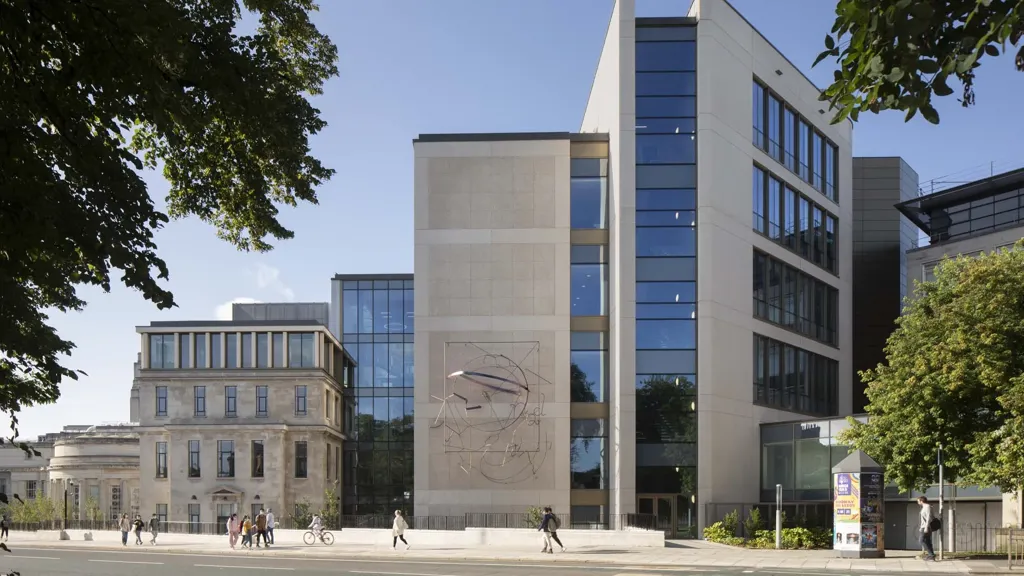Our collaboration on the design and restoration of the disused Forestry Building, in Hobart’s CBD, sets a benchmark for reusing existing materials and features, purposefully designed for the University of Tasmania’s new teaching and learning hub. The University’s design brief prioritised the reuse of elements from the original building.
We applied a multidisciplinary approach with experts from a range of fields. We collaborated with the extended project team to create an integrated design that values sustainable outcomes and provides benefits to the wider community.
The 100-year-old site consists of a heritage warehouse and office, covered by a 22-metre-wide glass dome. Working with Woods Bagot, the restoration of this unique piece of architecture was a key focus in creating this new space. Adaptive reuse of materials and using cross-laminated timber (CLT) reduces waste and reduces carbon emissions.
This approach not only maintains heritage and preserved history, but also minimises the environmental impacts of construction.
Designing buildings through a circular economy lens
Working towards the ideal of a circular economy, together with Woods Bagot, we considered the adaptive reuse of existing material in the original building in various aspects of the design, including facades. Where possible, de-materialisation – the approach of eliminating non-essential materials – was a priority of the design team, who would evaluate whether a material needed to be used in the first place. Considering the impacts of design choices decades away, the use of adhesives and applied finishes were intentionally reduced, which enables elements to be re-used or recycled at the end of the building’s lifespan.
With sustainability a focal aspect of this multi-layered project, a life cycle assessment (LCA) was conducted. This assessment, which quantifies the whole-life environmental impacts of a project, measured embodied carbon from procurement and transportation through to construction and eventual removal at the end of the building’s life. The University’s Green Bond Framework committed the project to meet a minimum 20 per cent reduction in embodied carbon compared to similar reference buildings, which we have exceeded with a 44 per cent reduction.
Providing new life while retaining heritage-listed features
Maintaining the historical urban fabric of the existing glass dome, while also designing a sector-leading pedagogy environment, required complex architectural integration. As part of the restoration, the Forestry Building is set to house a native rainforest with local flora intentionally selected from plantations in the Tasmanian Florentine Valley. For the space to nurture this local vegetation, our engineers collaborated with the project team to develop drainage systems and hydraulics within the dome. The ESD team were also consulted and worked to ensure an ideal temperature is maintained throughout the entire year for the benefit of the plants and visitors to the dome.


