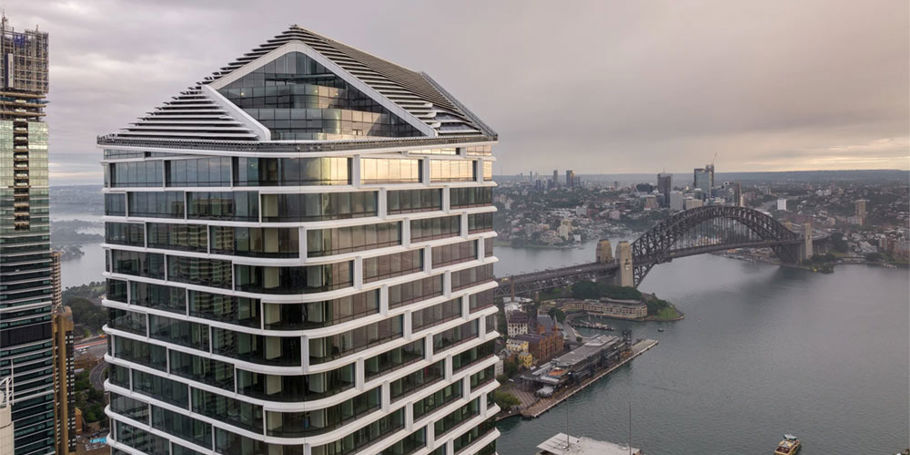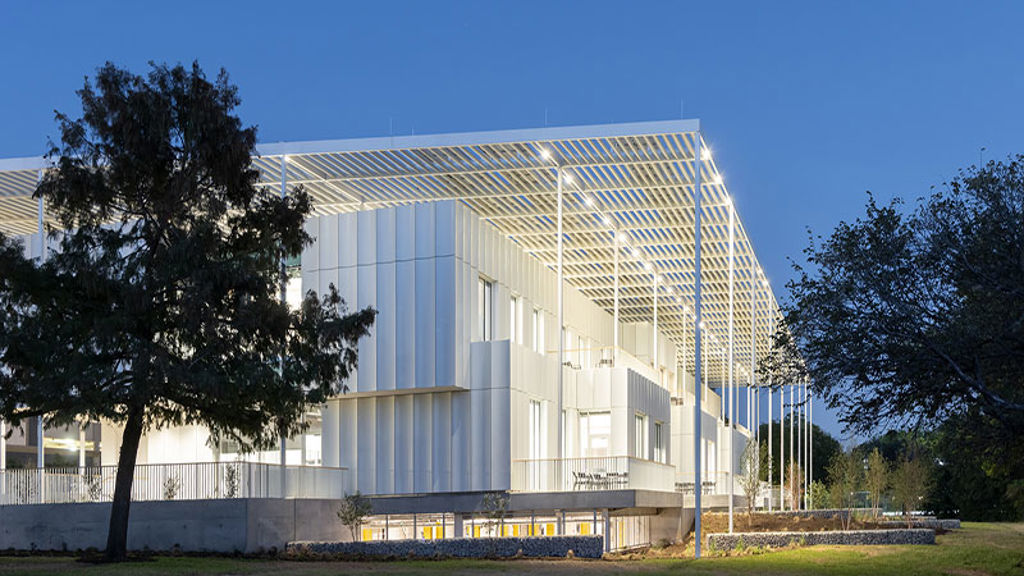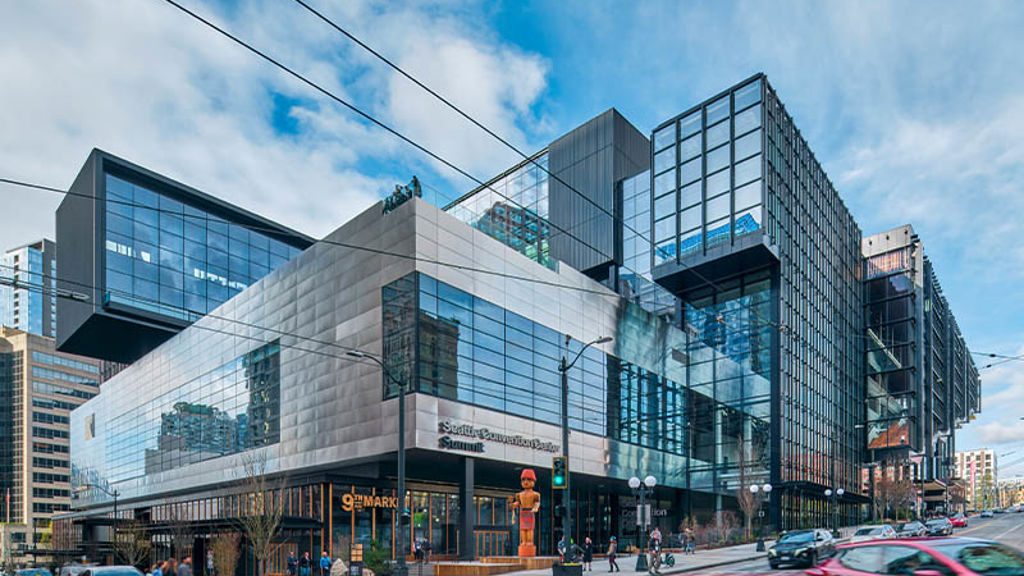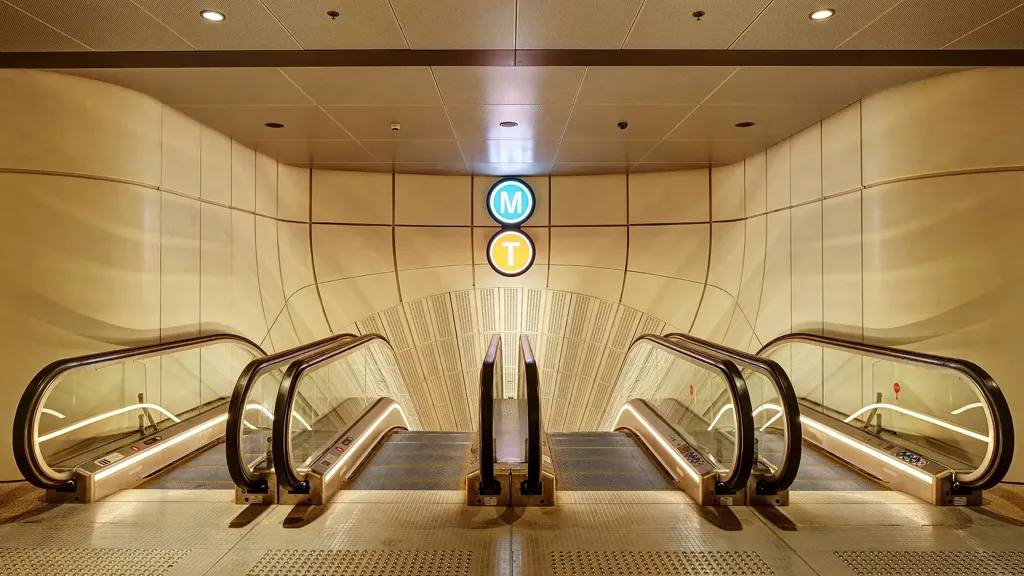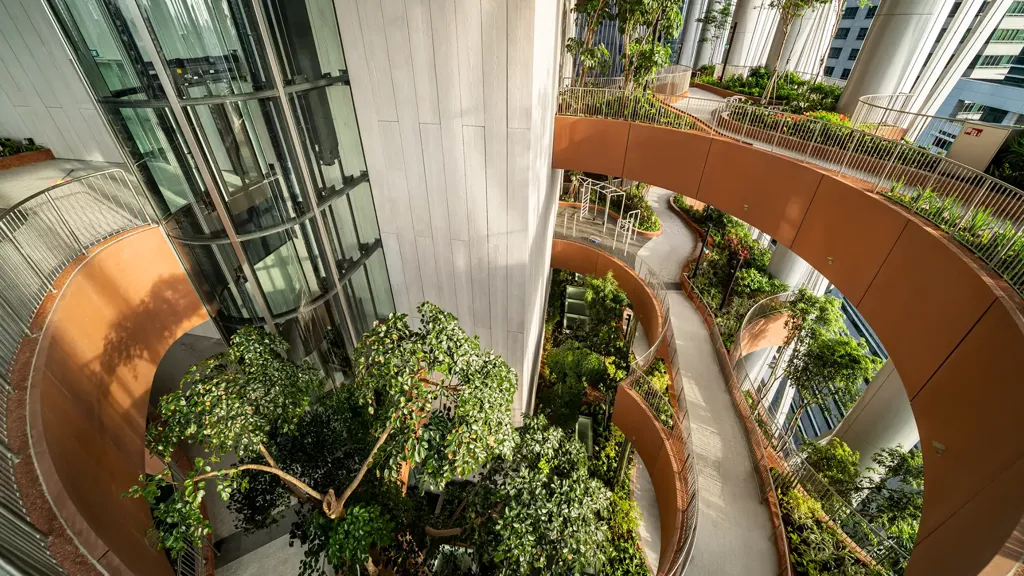Location
London, United Kingdom
Markets
Property
Clients
Sky
Get in touch with us
If you'd like to speak to one of our property experts about any of the issues raised on this page or a potential collaboration then please get in touch by completing the form.
