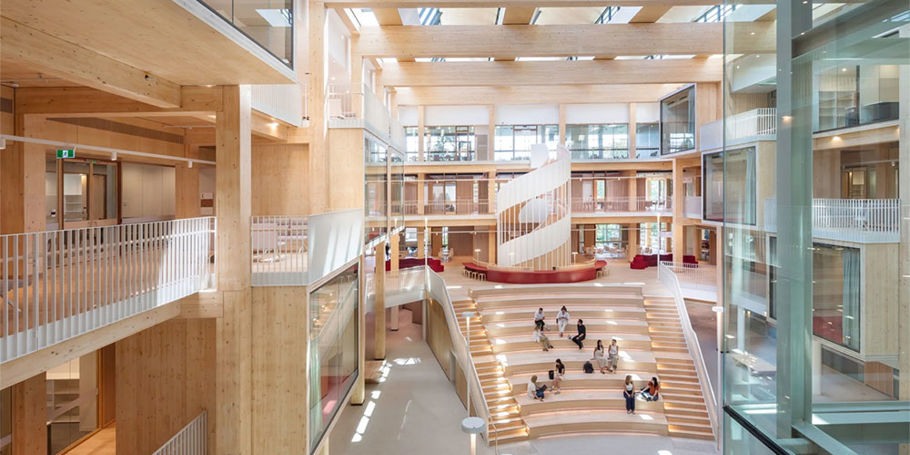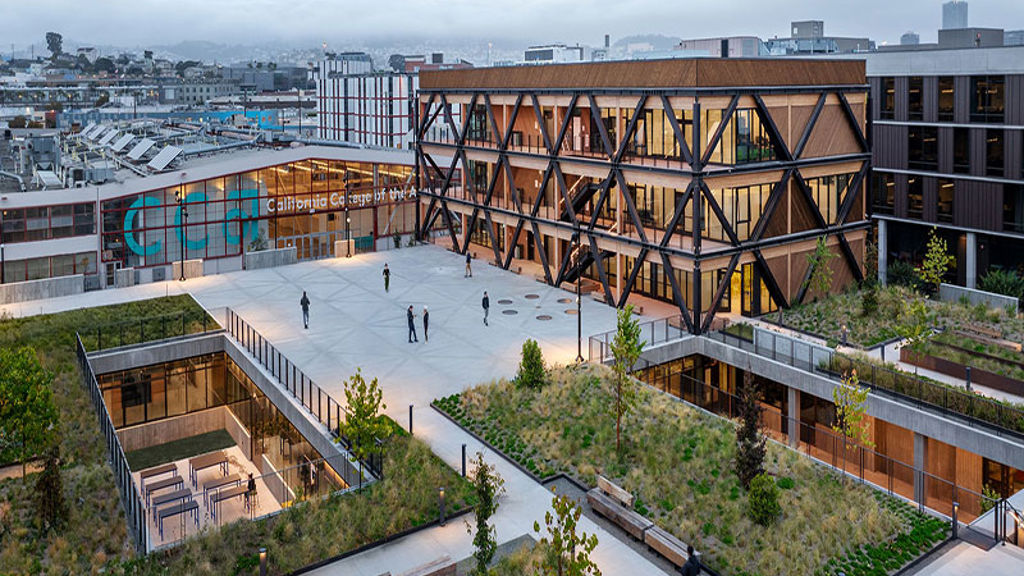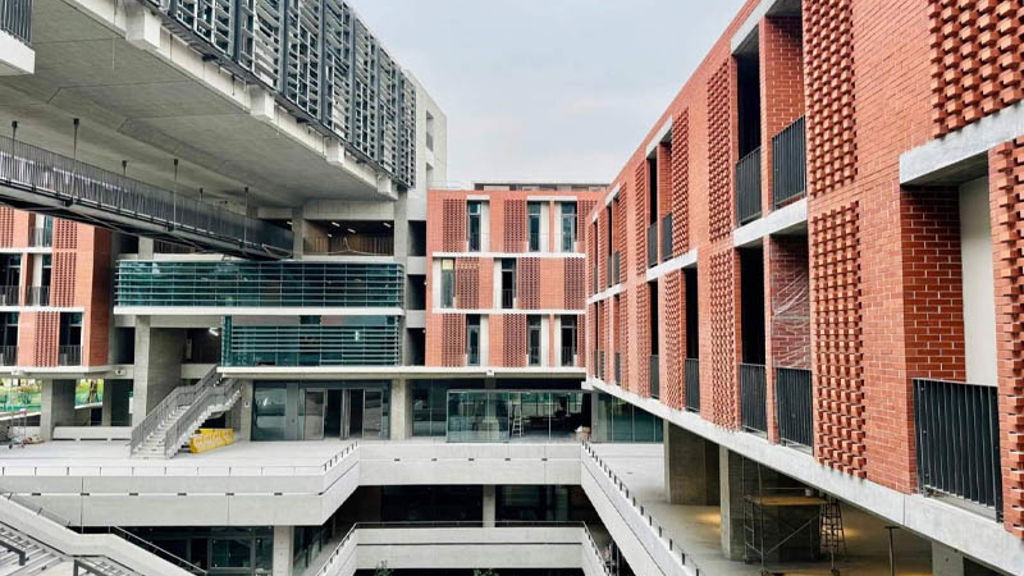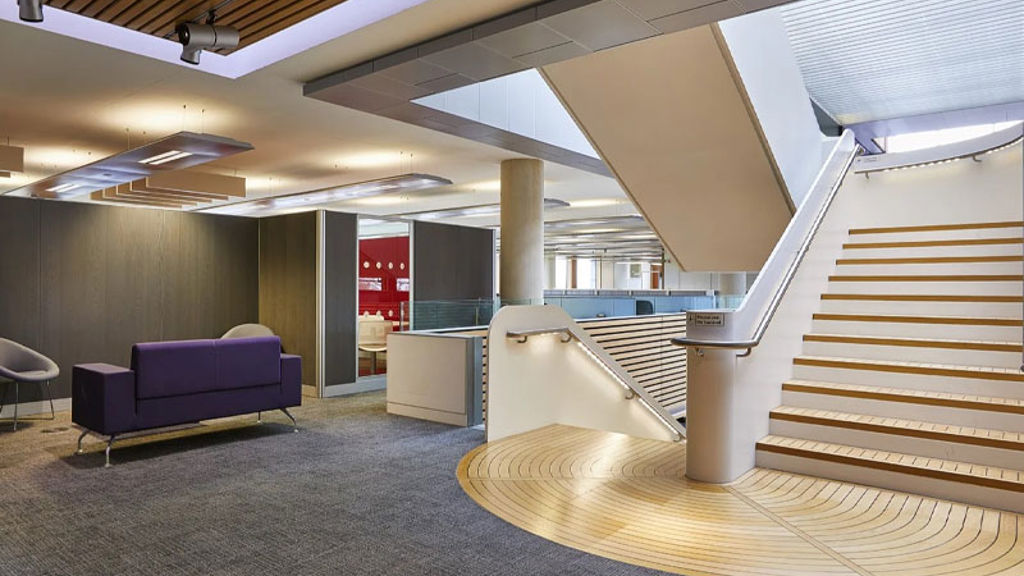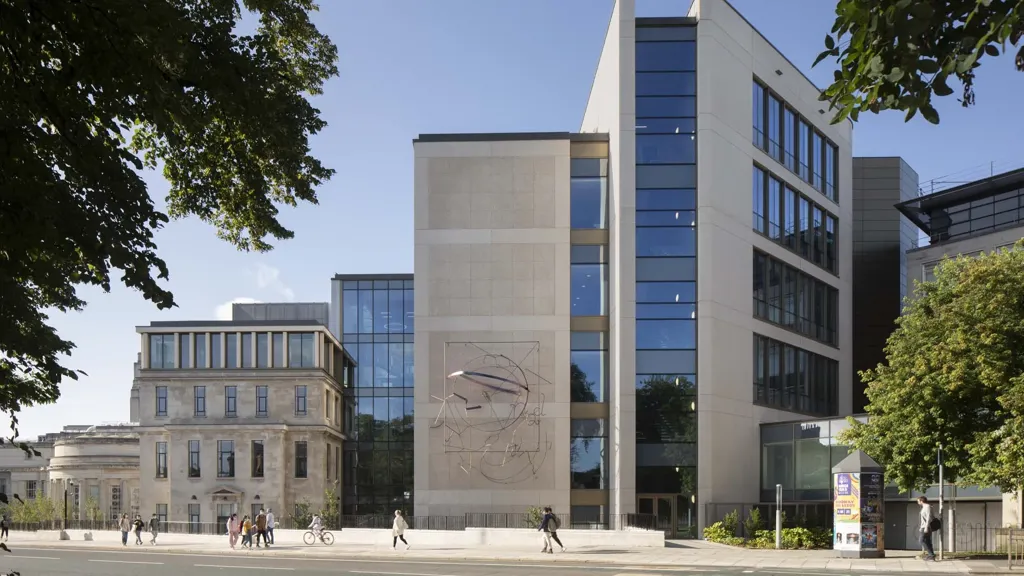Sustainability - reusing materials to help future-proof the library
We had initially been involved in the construction of the OBA Oosterdok in 2007 alongside architects Jo Coenen. For the renovation works, we provided a range of specialist consultancy services including water, mechanical, electrical, public health and fire engineering, as well as acoustics and lighting consultancy services.
Sustainability was a key design principle during the renovation work, giving existing materials a new lease of life: a load-bearing study determined that the building’s existing structure could sustain the new staircase that provides improved access to the theatre.
This in turn ensures a budget-friendly, circular economy-inspired extension of the building’s lifespan. We conducted a feasibility study to evaluate building and existing installations to understand whether the existing building could be easily adapted to accommodate new uses. The building uses a heat storage system in combination with highly efficient boilers. Outdoor air is used to cool the building, providing an environmentally-friendly, sustainable solution.
Flexible climate concept: designing sustainable solutions
During the renovation, providing energy-efficient climate control was one of the key drivers. The building’s existing piping has been retained and new ventilators included: together with the floor’s existing grid layout, the spaces can be more easily adapted to suit different uses.
The grand entrance hall was retained, and is still a beautiful beacon of light. The designers made the most of the contrasted lighting to signpost the user journey: the central escalator section is artificially lit, transitioning towards natural daylight in the books area. Our lighting consultants also designed an array of solutions to ensure the spaces can be truly multipurpose, while introducing more sustainable LED luminaries throughout.


