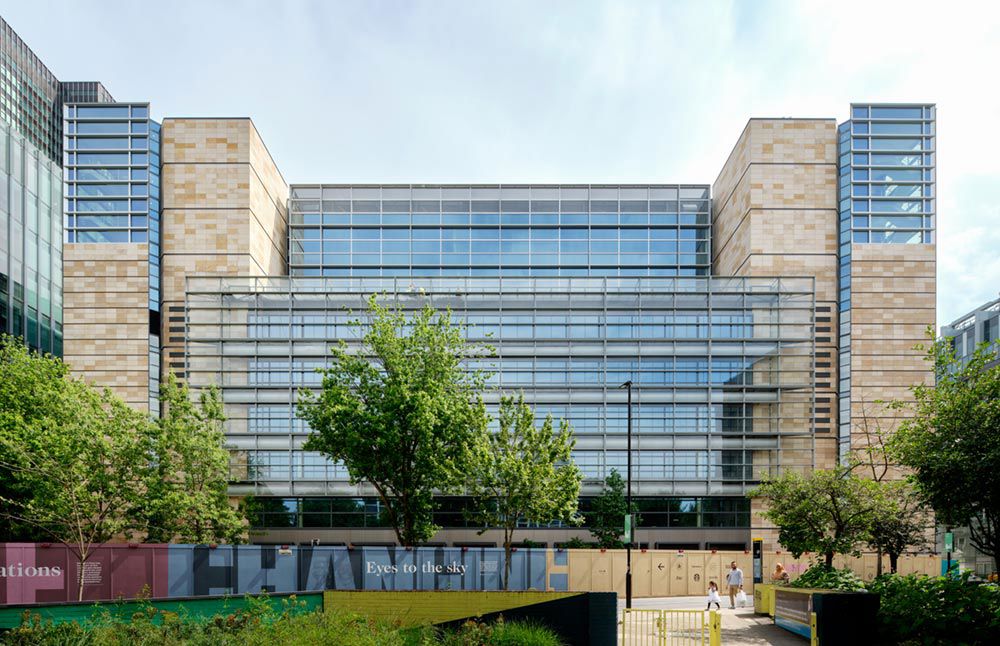Workplace design
Our portfolio of workplace architecture spans more than fifty years. During this time we have worked with some incredible clients, delivering award winning buildings, often recognised for excellence in innovation and sustainability.
Many of these buildings have stood the test of time and are now on their second life, having undergone major refits. This is testament to the inherent flexibility in the original design, and our ability to adapt and refit them for their next generation of use.
Retrofit is a growing area of our work where we can offer our clients a holistic approach form the earliest feasibility stages. Our diverse range of strategic, technical, environmental and operational design expertise empowers us to deliver the very best, adaptable workplaces for both today's needs and generations to come.
In today’s increasingly digital and wellbeing focused environment, our designs are underpinned by a commitment to creating smart and healthy buildings. Workplaces are becoming more physically diverse and less easy to define. Today, we increasingly find scientists working alongside finance or tech businesses, as neighbours within the same building. To achieve this buildings must be designed with adaptation and flexibility from the start. We help clients to think bigger and build for a longer, more valuable lifespan.
Get in touch with our team
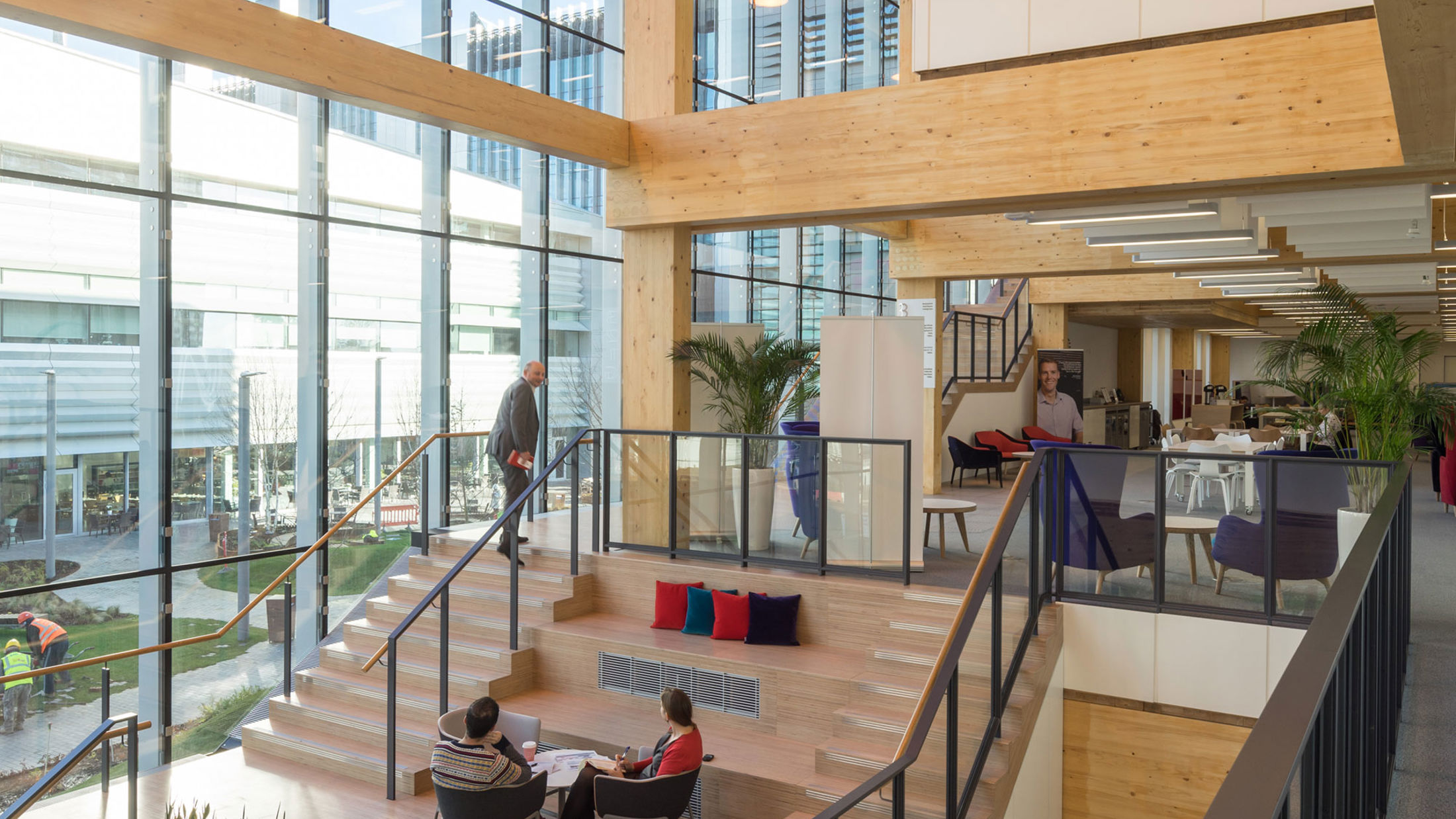
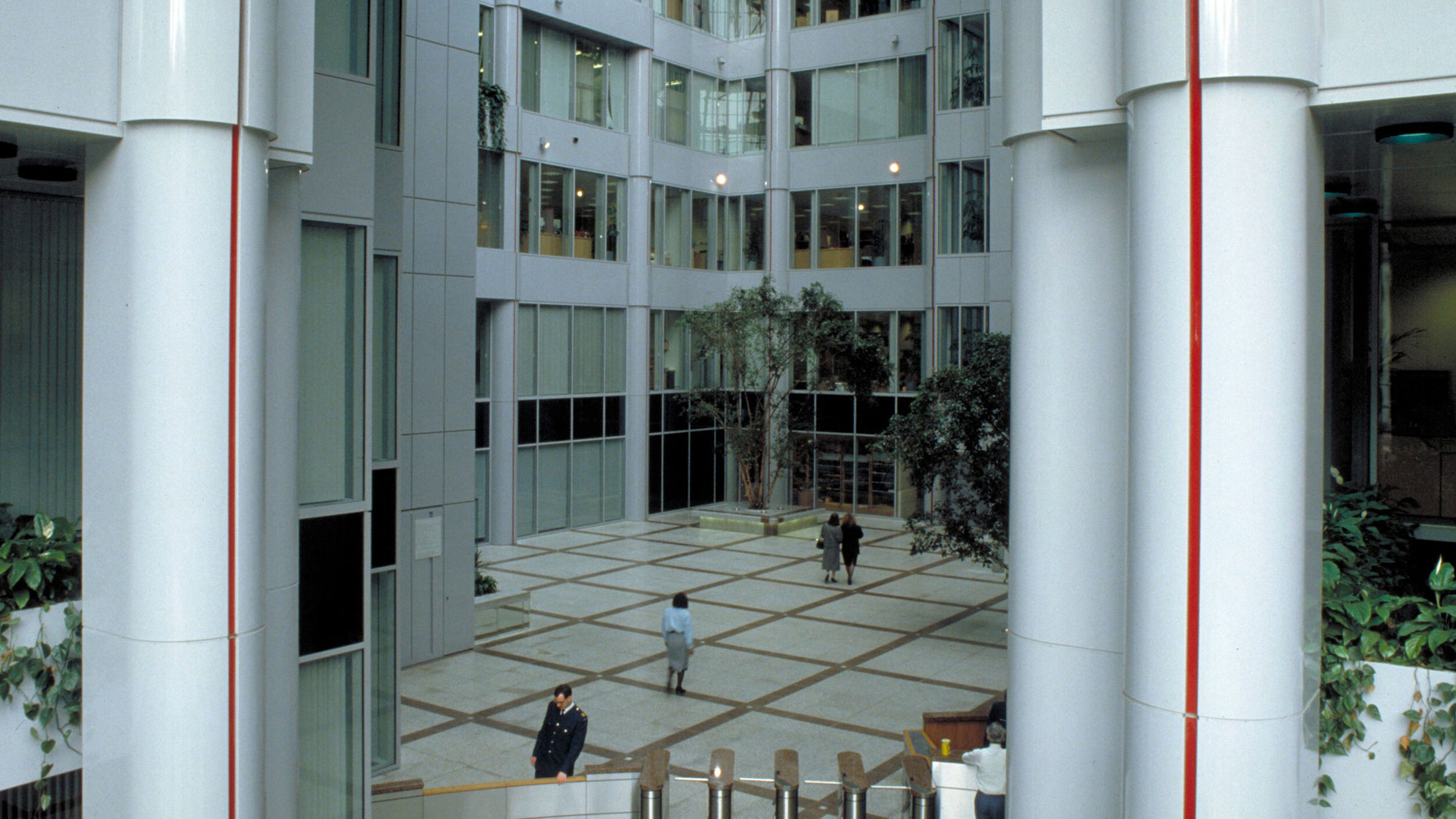
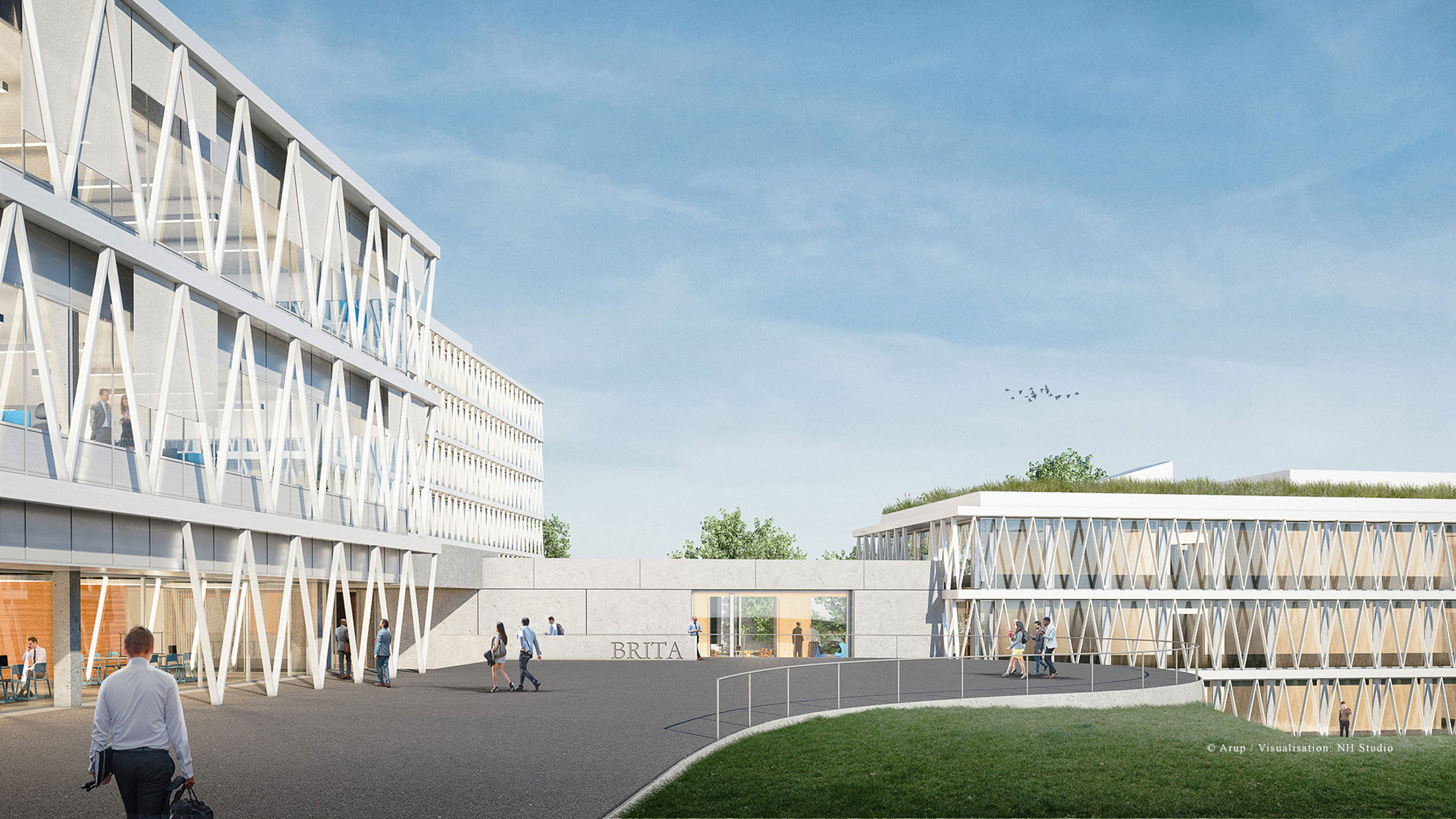
Explore
Discover more about our expertise:
Projects
Explore more workplace architecture projects
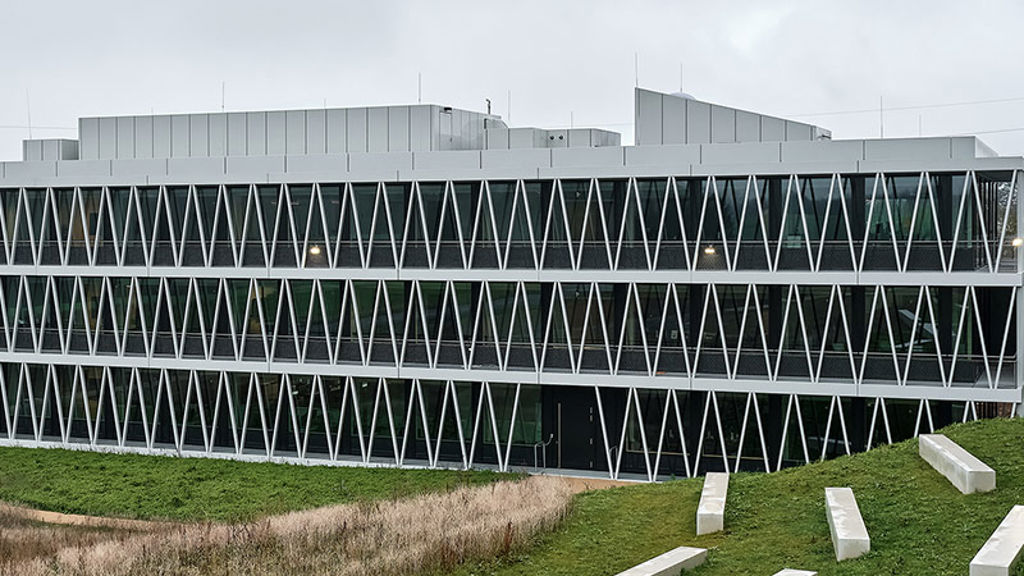
Simple complexity: the BRITA Campus
BRITA headquarters, Germany
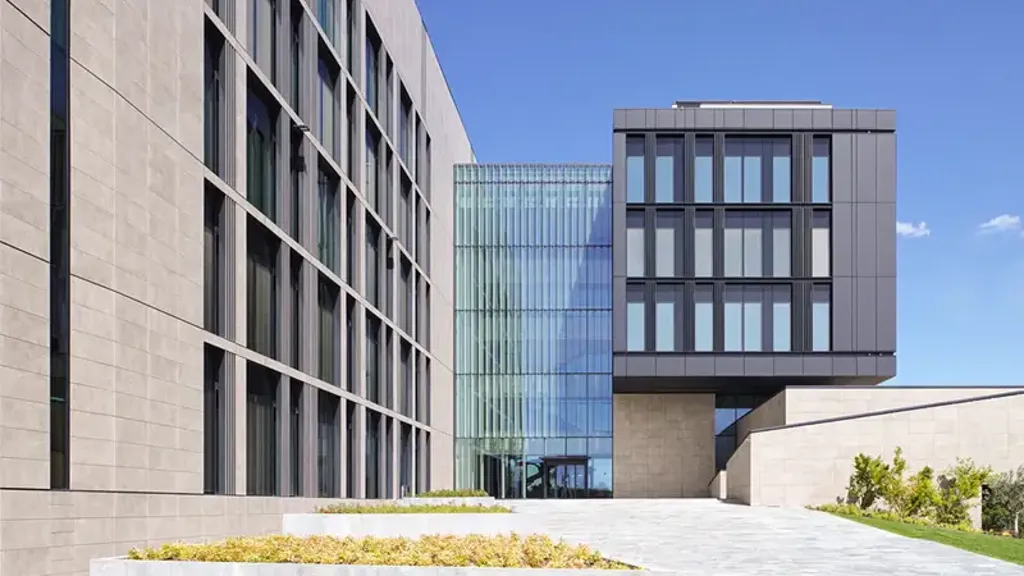
A people-centred, net-zero headquarters for Italian pharma
Chiesi Farmaceutici Headquarters, Italy
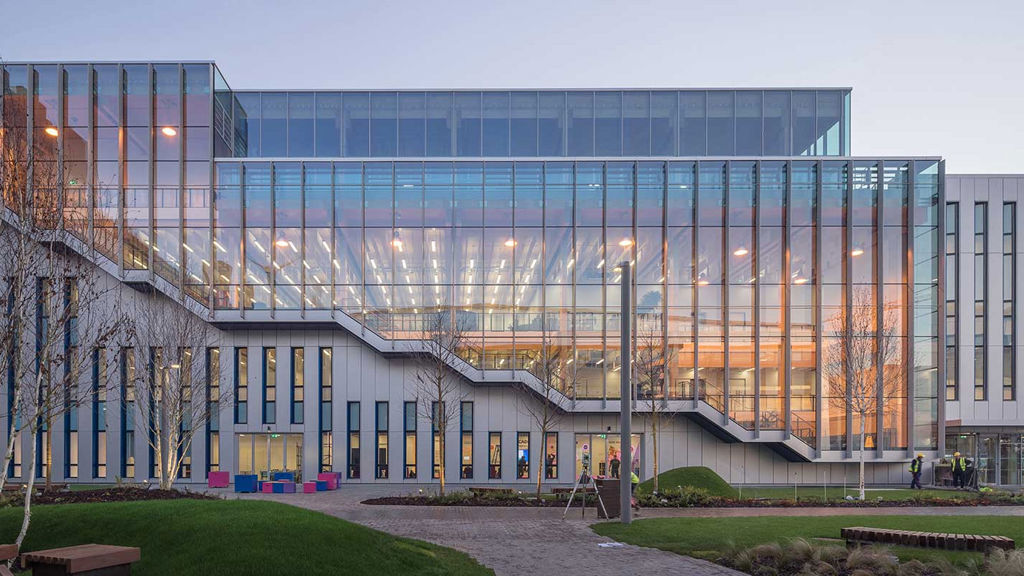
A game-changing design for Sky’s Believe In Better Building
Sky Believe in Better Building, United Kingdom

Lowering emissions through innovative refurbishment
1 Triton Square, United Kingdom
Workplace architecture
Arup architects are helping clients to navigate the ever more complex challenge of producing workplaces that add long-term value to an organisation and its people.
