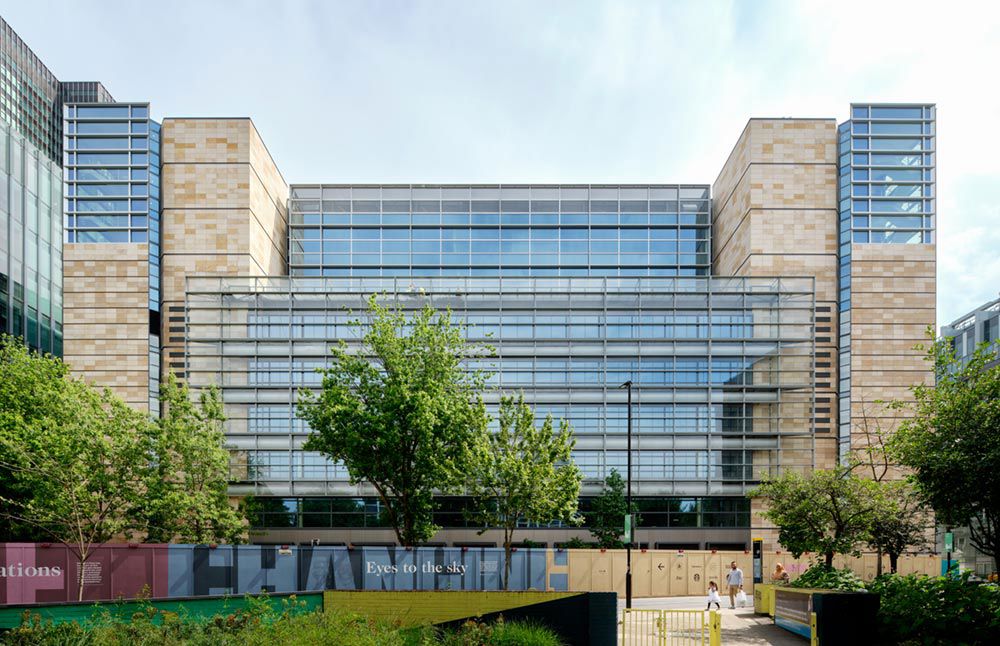Workplace architecture: predictive modelling and simulation
We help clients to explore their future commercial property requirements, using the latest digital modelling tools. The goal is to ensure that workplaces developed can be configured for maximum space efficiency whilst providing a brilliant user experience.
At Arup we have developed a suite of digital tools to predict and simulate how people will experience spaces, ensuring that our designs will reflect our clients’ likely future needs. Our digital simulation tools combine real world data and machine learning, allowing us to validate a design before spending significant investment in creating the final asset.
Applicable at different project lifecycle stages, our predictive tools can provide validation against likely occupier layouts to identify weaknesses in their configuration; test fits of new office space to inform a transformation exercise as part of due diligence; and refit existing space to improve and enhance its use.
Get in touch with our team
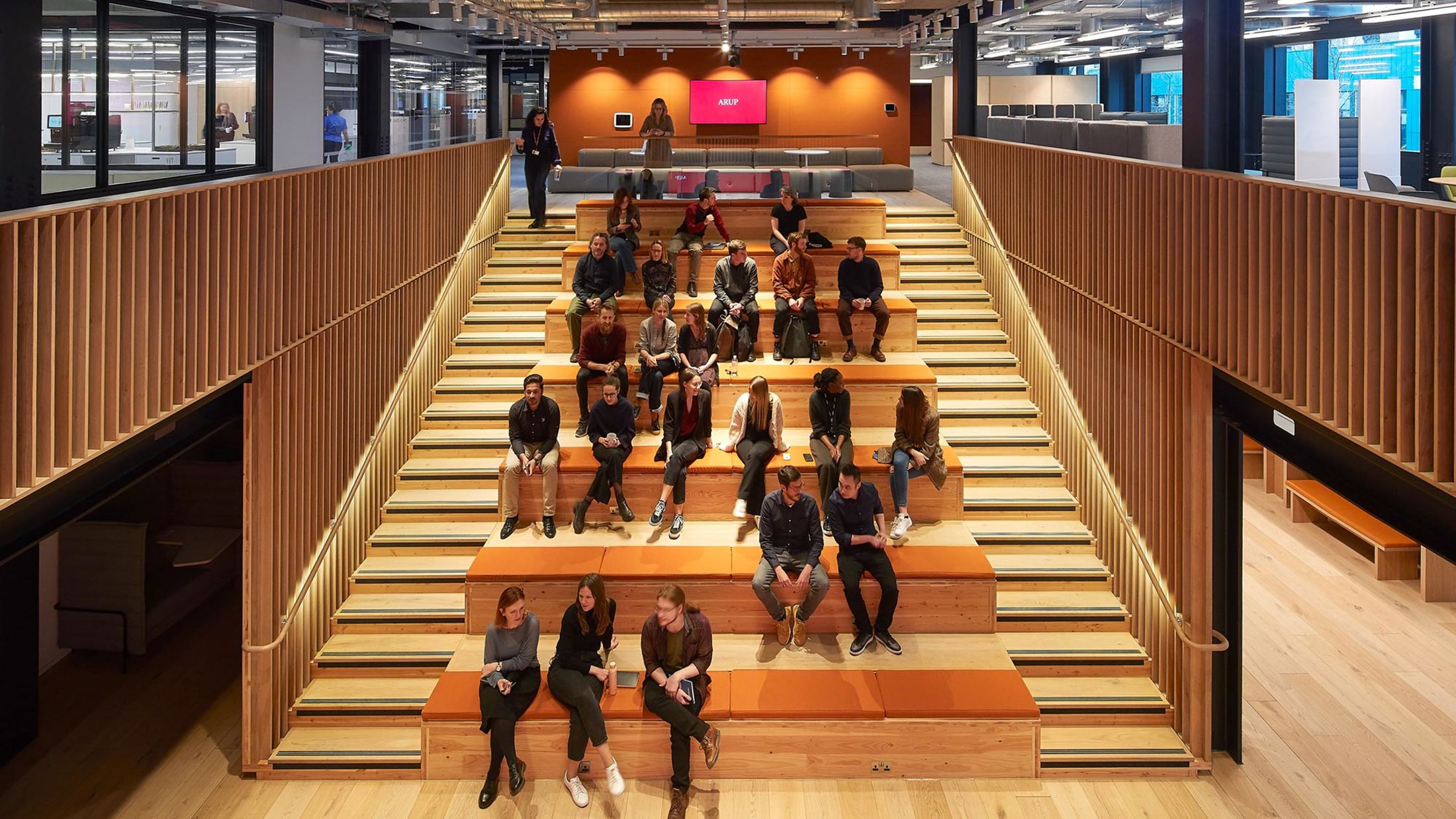
Explore
Discover more about our expertise:
Projects
Explore more workplace architecture projects
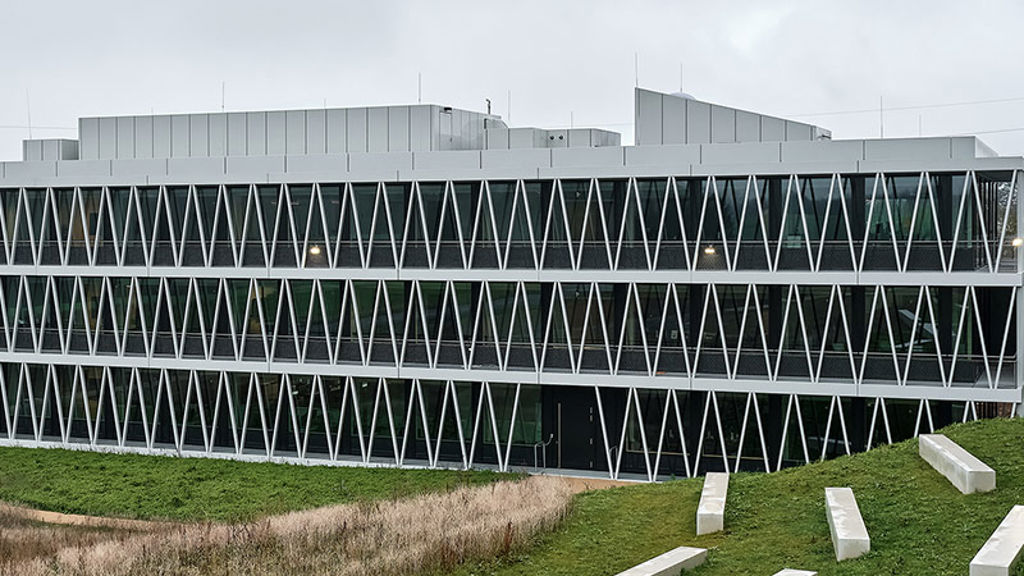
Simple complexity: the BRITA Campus
BRITA headquarters, Germany
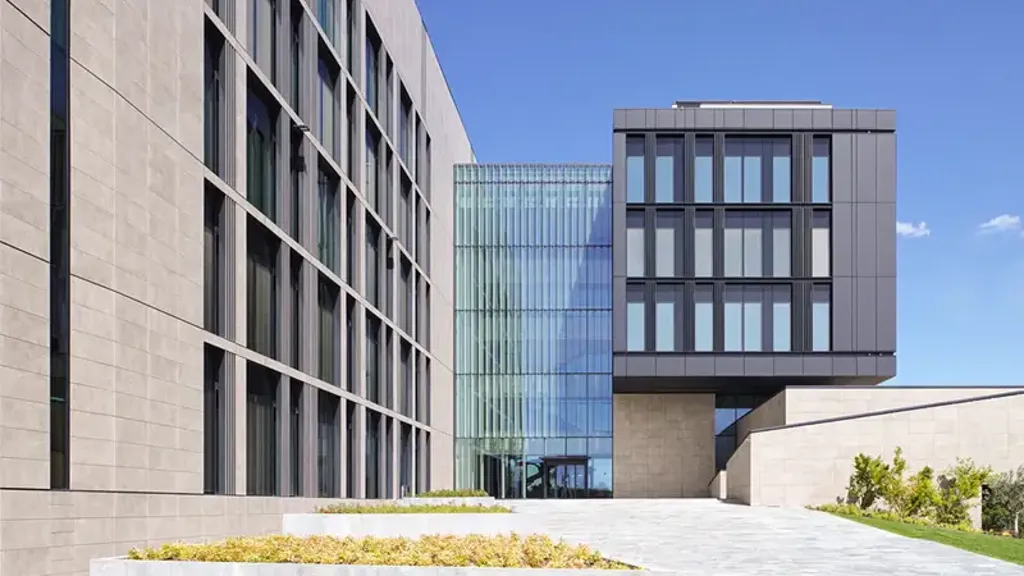
A people-centred, net-zero headquarters for Italian pharma
Chiesi Farmaceutici Headquarters, Italy
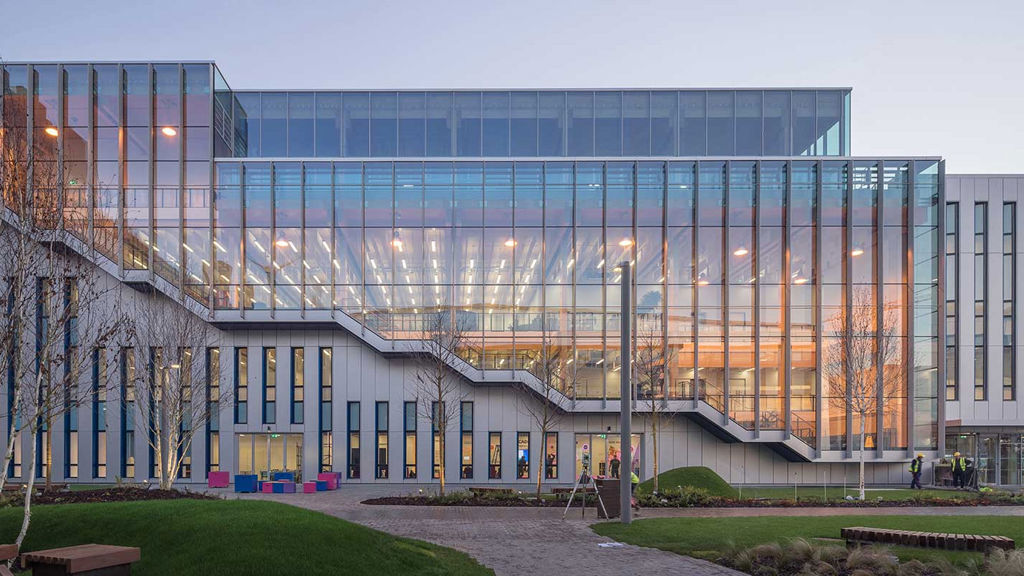
A game-changing design for Sky’s Believe In Better Building
Sky Believe in Better Building, United Kingdom
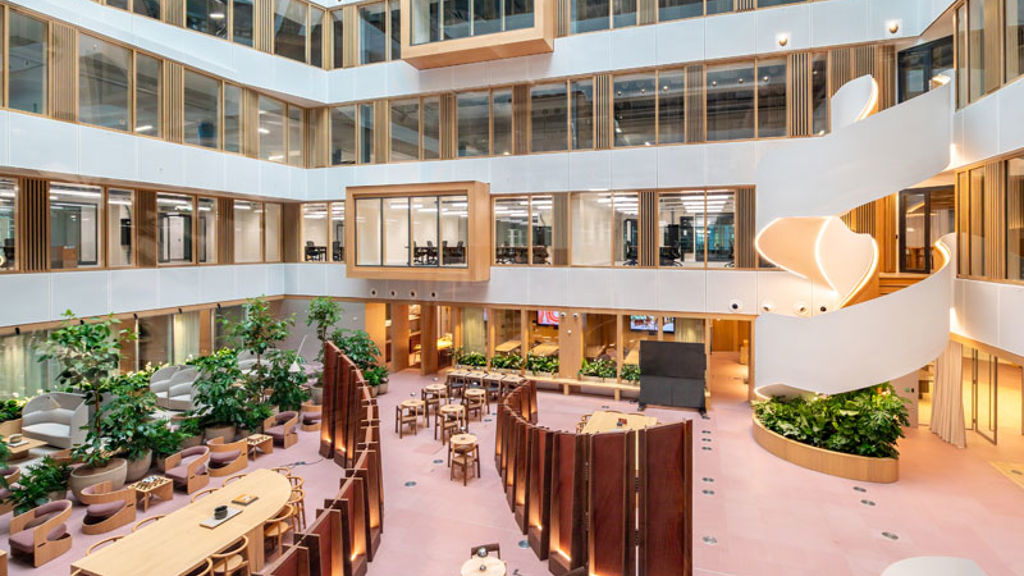
Lowering emissions through innovative refurbishment
1 Triton Square, United Kingdom
Workplace architecture
Arup architects are helping clients to navigate the ever more complex challenge of producing workplaces that add long-term value to an organisation and its people.
