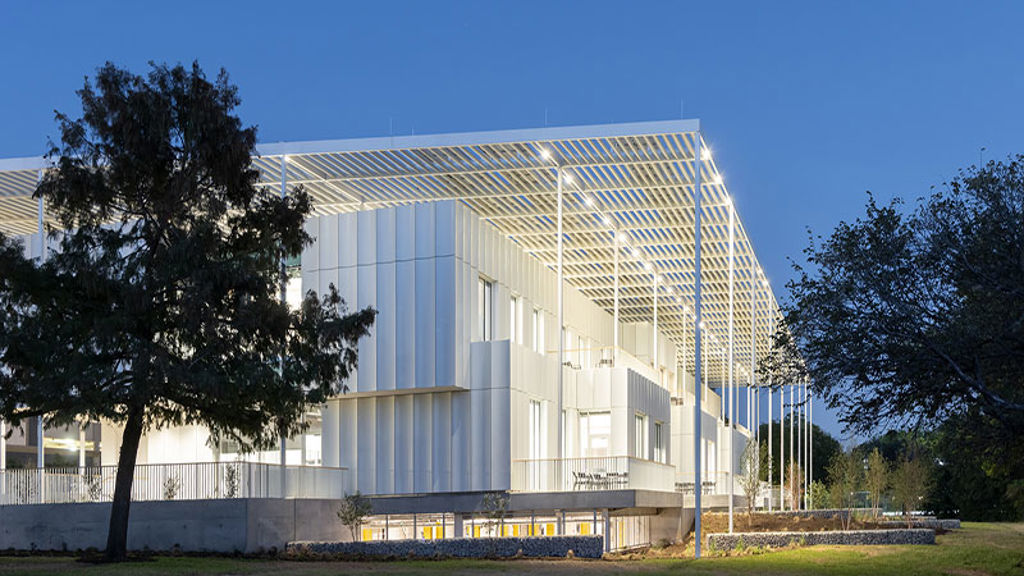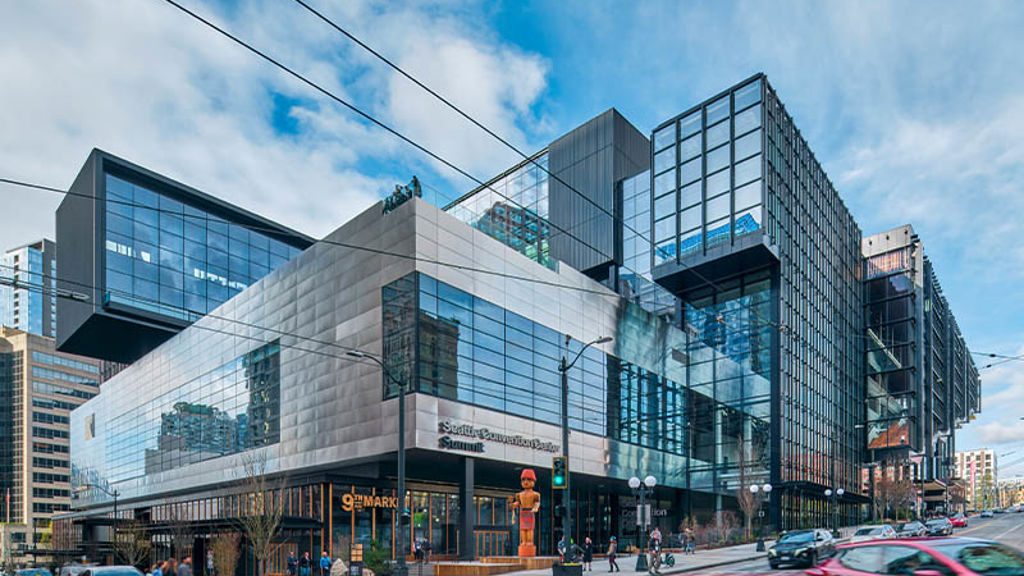Urban property development
As available sites for new homes become scarce and demand increases for mixed-use developments, innovative technical design and engineering skills are needed to make more brownfield and infill sites viable for residential needs.

Our designers are particularly skilled in developing solutions that allow residential units to fit within mixed-use projects. Our projects such as Central St Giles in London or Bolands Quay in Dublin are designed for cost-effective construction and operation, while maintaining comfort and ease-of-use for residents.
From tall residential high rise such as Opus Hong Kong to modular units or 3D-printed houses, Arup teams have proven capacity to provide the innovative planning solutions necessary to conceive and realise complex residential projects. Key services range from pre-feasibility economic and environmental studies to masterplanning; from geotechnical investigation, site remediation, structural and building services design, to specialised acoustics, building physics and wind engineering.
In crowded cities, Arup adapts existing building stock to meet changing needs. Our research specialists have helped policymakers to understand the technical options for retrofitting existing homes to cope with climate change. We are also skilled in retrofit and refurbishments of a variety of scale and typologies, such as transforming the BBC’s former HQ into modern homes, turning diplomatic offices into residences at 1 Grosvenor Square in London.
For 300 years, No. 1 Grosvenor Square has been one of London’s most prestigious addresses. Formerly home to the British aristocracy, it has also hosted the US Embassy and Canadian High Commission. Now converted back into luxury residential properties, it offers 44 apartments behind a neo-Georgian façade that has been restored brick by brick, quite literally, using almost all the original brickwork.
To meet the planners’ requirement that there should be no substantial change to the appearance and presence on one of London’s finest garden squares, the project team carefully removed and reinstated the original façade. The existing building was carefully dismantled, and with a careful and methodical design approach, Arup and the rest of the design team were successful in enhancing the façade charm and appeal of No.1 Grosvenor Square.
With additional insulation required to improve the thermal performance of the building, we identified opportunities to minimise the thickness of the insulation, creating leaner walls and increasing usable floor space. Importantly, we achieved this at the same time as delivering the desired energy performance standards.
Get in touch with our team
Explore
Discover more of our expertise:
Projects
Explore more property projects

Serving the greater Houston community with an accessible, cutting-edge facility
Houston Endowment Headquarters, USA

Seattle Convention Center’s Summit building breathes new life into Seattle’s urban core
Seattle Convention Center Summit building, USA

How can timber help to decarbonise housing construction in Africa?
Gatsby Africa, Kenya

Technical design advice to ensure the functionality and viability of Dubai's new super slender skyscraper
Muraba Veil, United Arab Emirates
Residential property
Working with leading architects and developers, Arup plans, designs and engineers residential buildings ranging from bespoke single dwellings to low-cost modular housing and high-rise towers.


