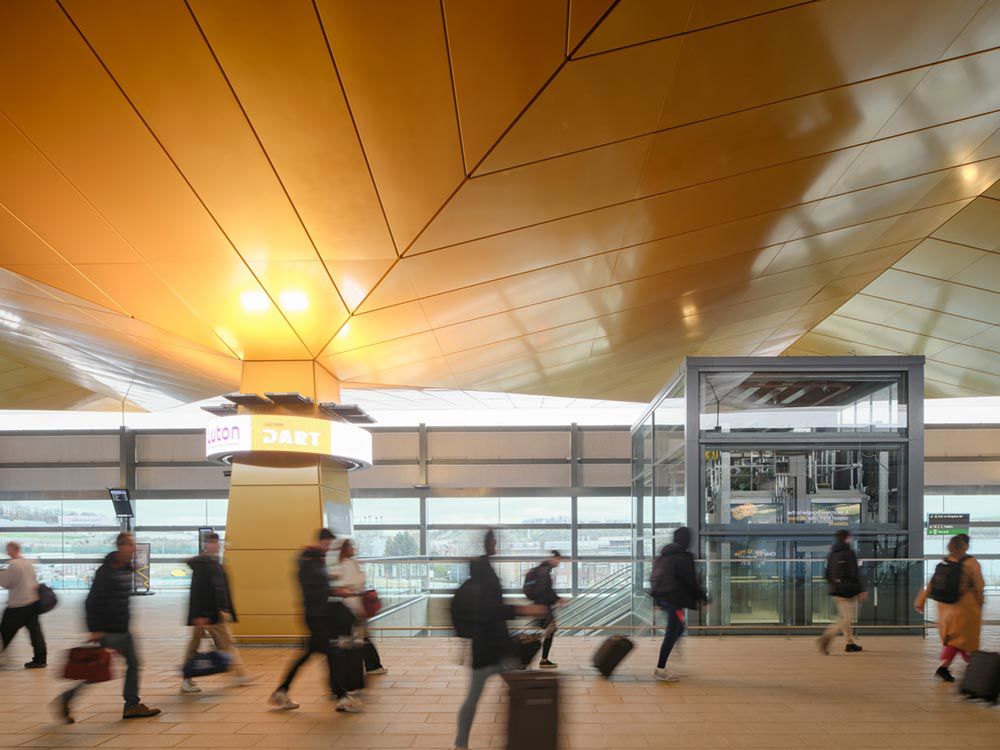Transport architecture: facilities
As transport architects we also design the functional structures and facilities, including depots and over-site developments, that are critical parts of the overall network.
Our design principles embody a human-centred and highly sustainable ethos to what must be high performance buildings with cost-effective maintenance designed in from the outset.
Sustainable operations
Rail is increasingly centre-stage as countries attempt to achieve net zero emission economies. This means rail architecture that is prudent in its use of resources, energy efficient in operation and broad in its use of circular economy principles. It also means designs that are good neighbours to their surroundings. Our station and depot designs for HS2 are driven by this idea, prioritising natural ventilation and daylight, harvesting rainwater, and using solar energy to power key services.
Get in touch with our team

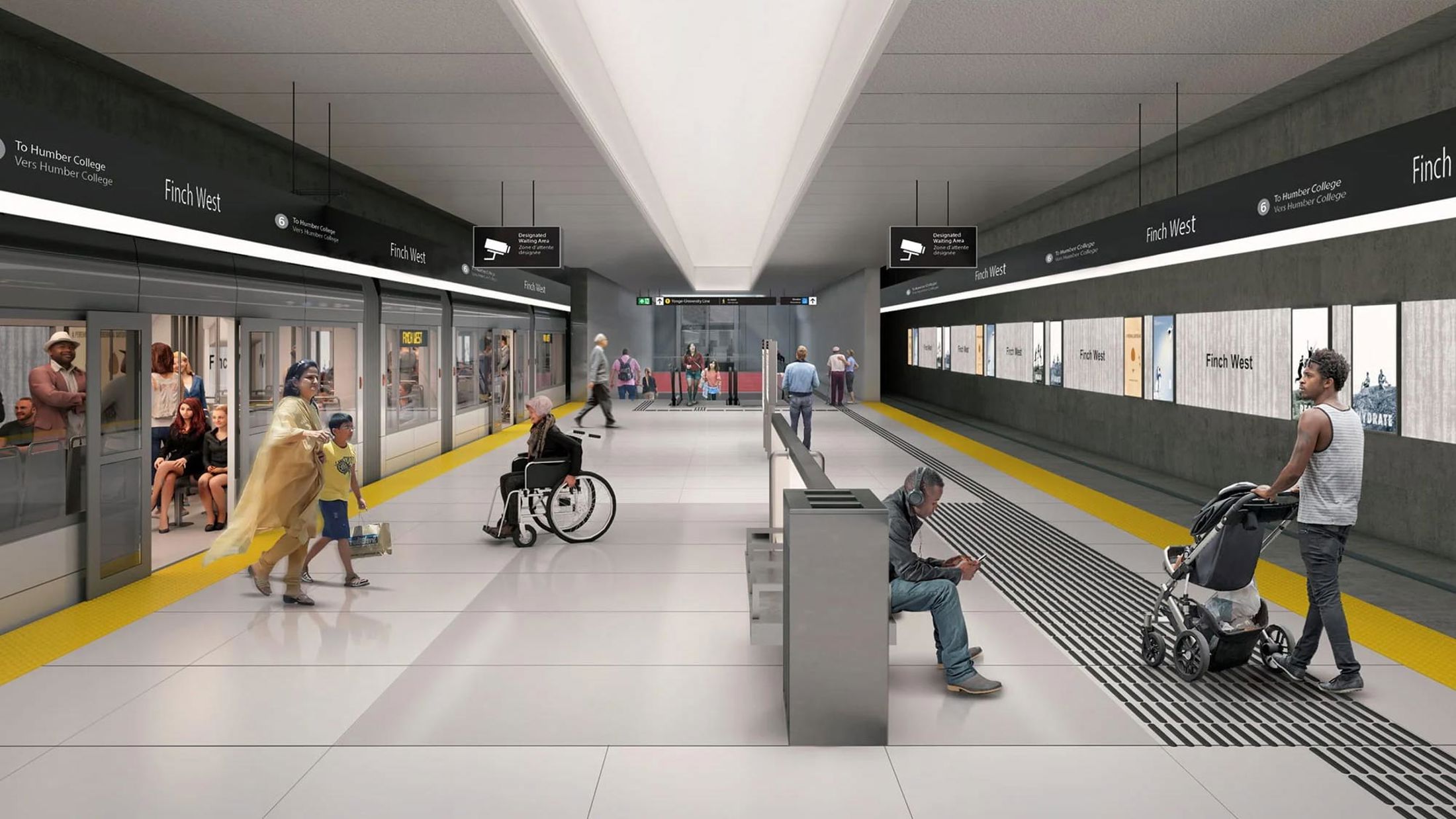
Explore
Discover more about our expertise
Projects
Explore more transport projects
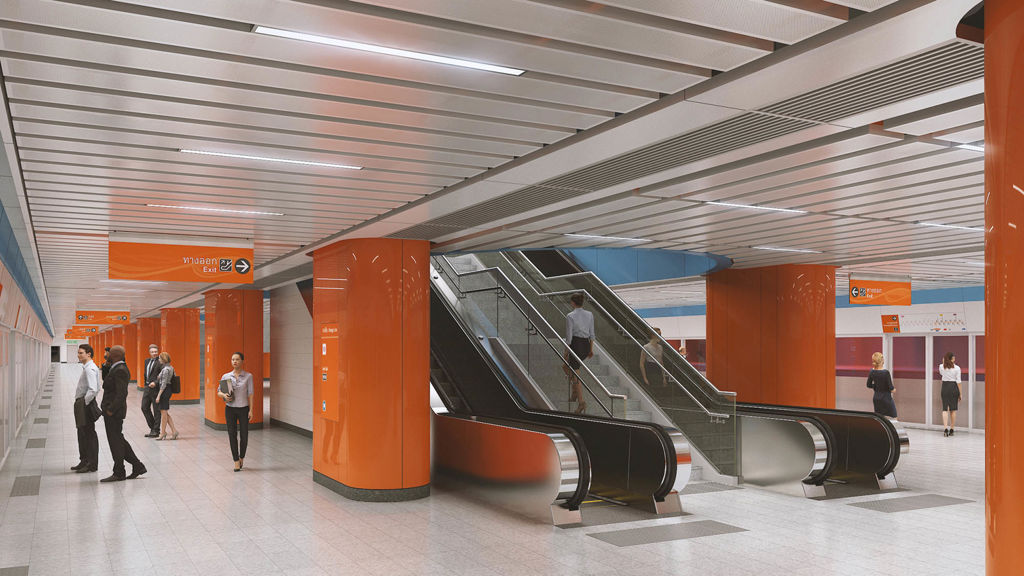
A vital link from Bangkok’s city centre to the east
MRT Orange Line East Section, Thailand
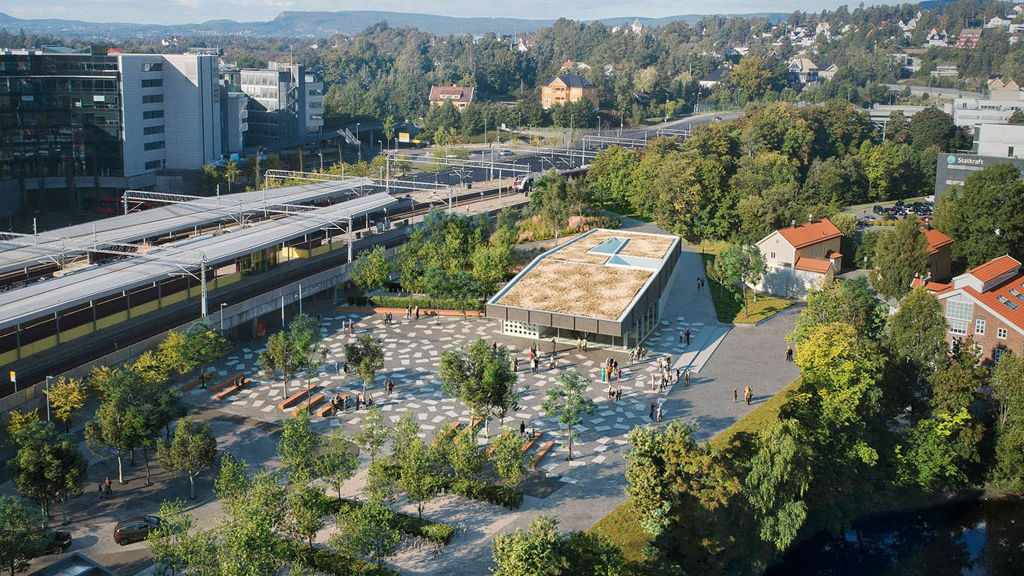
Enhancing the passenger experience at Oslo’s Lysaker metro station
Fornebubanen Oslo Lysaker Station, Norway
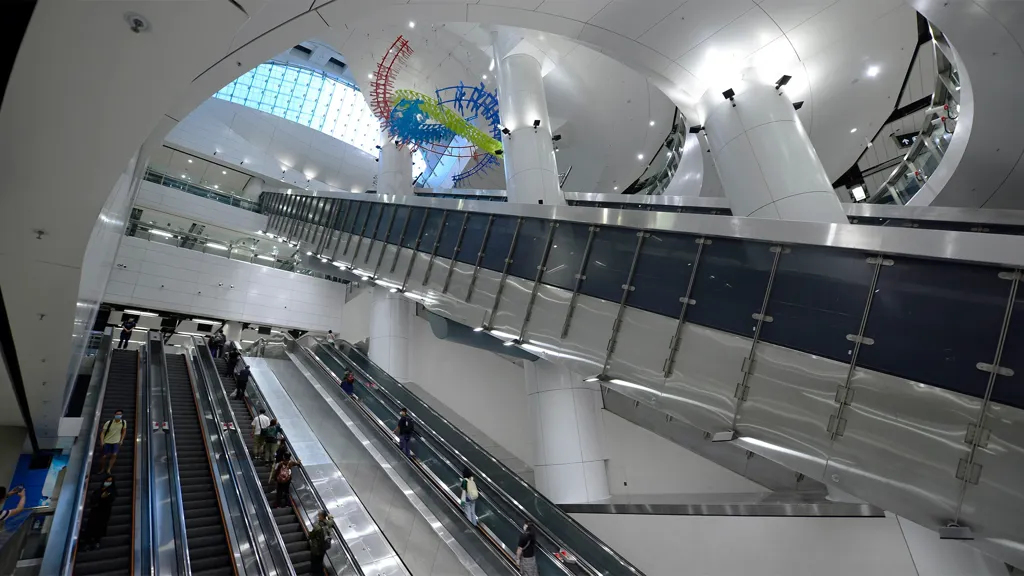
Reimagining Hong Kong’s mega four-line interchange at Admiralty Station
Admiralty Station, Hong Kong
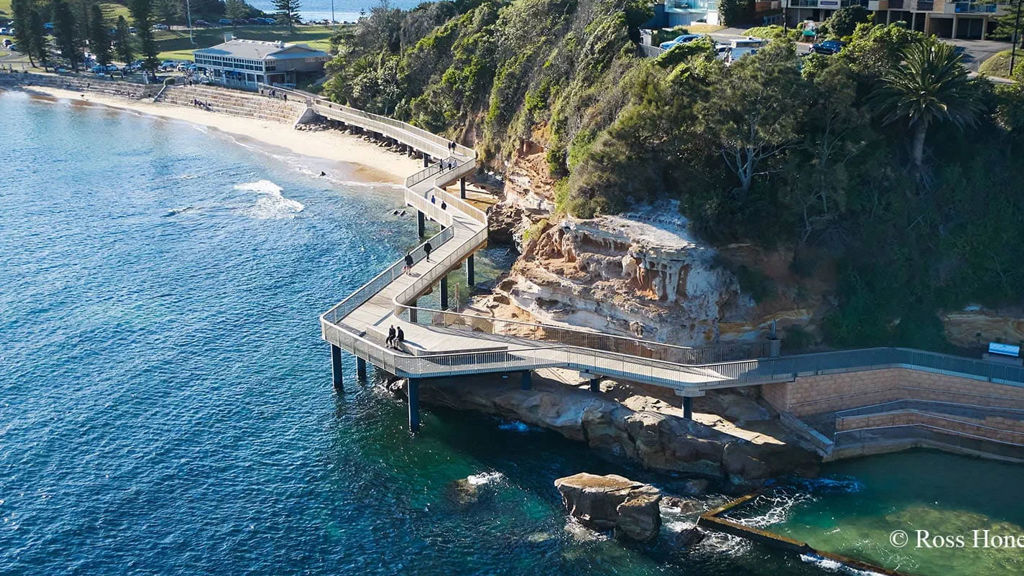
Reconnecting communities with a design inspired by nature – Terrigal Boardwalk
Terrigal Boardwalk, Australia
Transport architecture
Arup’s architecture team has worked on the design of transport infrastructure for over 50 years, shaping some of the most important national road, rail and air connections.
