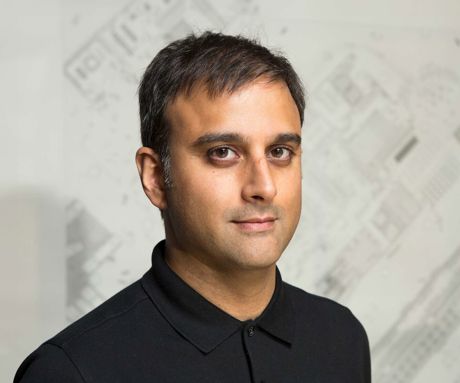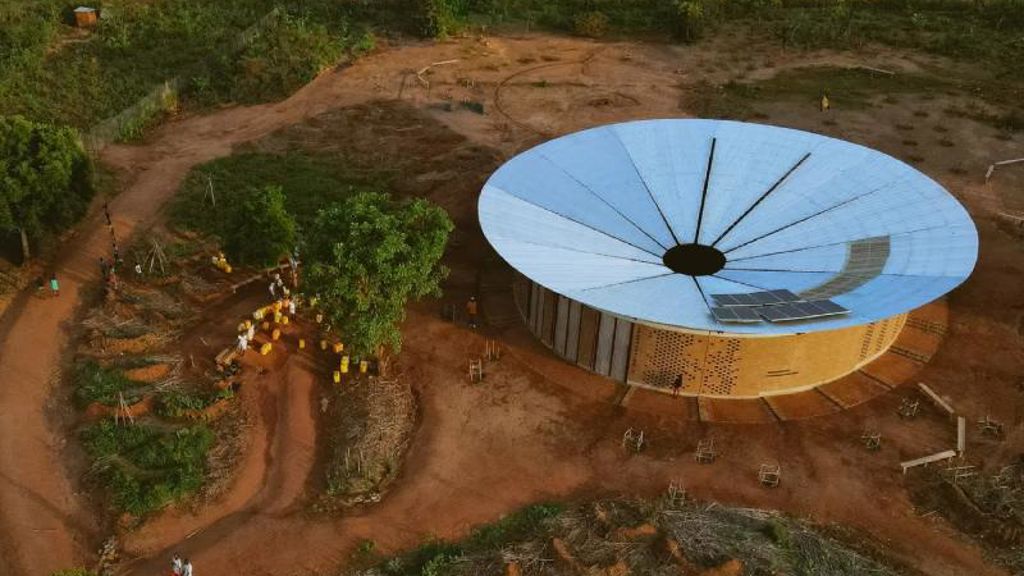Explore
Discover more of our expertise:
Experts
Contact our team today:

Raj Patel
Global Theatre and Venue Consulting Leader
Raj Patel is an Arup Fellow and Global Leader of the Acoustics, Audiovisual, and Theatre Consulting practice.

Richard Bunn
UKIMEA Theatre and Venue Consulting Leader
Richard leads Arup’s Theatre Consulting Team in the UK, with specialist knowledge in experiential planning, systems design and performance equipment specification.

Henry Chan
Associate Director
With over 20 years experience, Henry is a skilled professional with expertise in design and management.

Ben Moore
Australasia Theatre and Venue Consulting Leader
Ben is our technical specialist group leader in Australia, overseeing fire, acoustics, audio visual, risk, security and theatre consulting teams.













