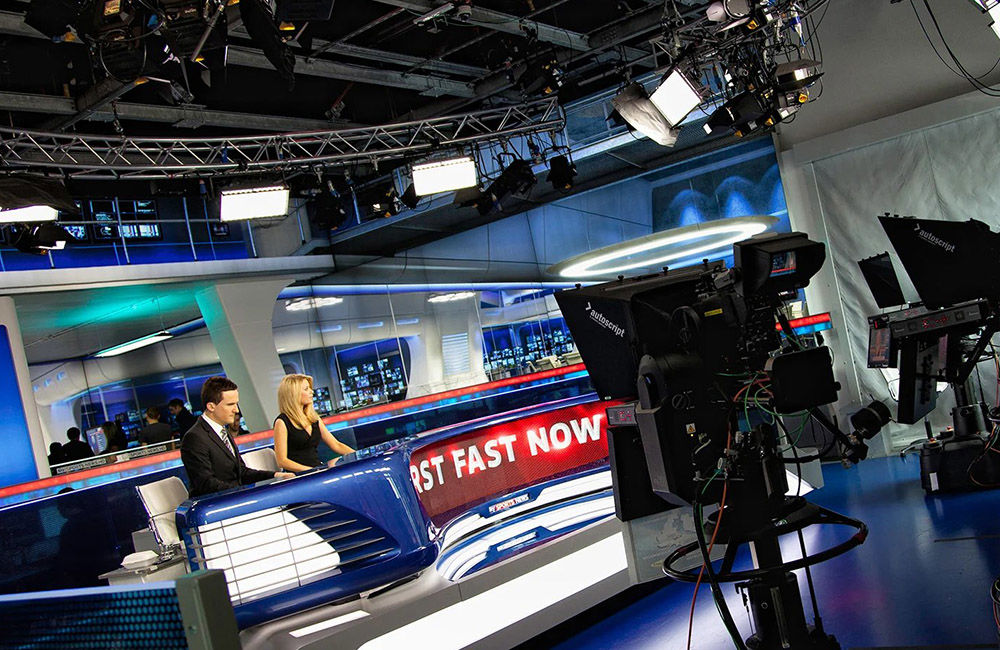Studio technical design
To help meet the increasingly complex technical requirements of modern broadcasting facilities, our studio designers and architects advise on the planning and design of studios and supporting technological systems.
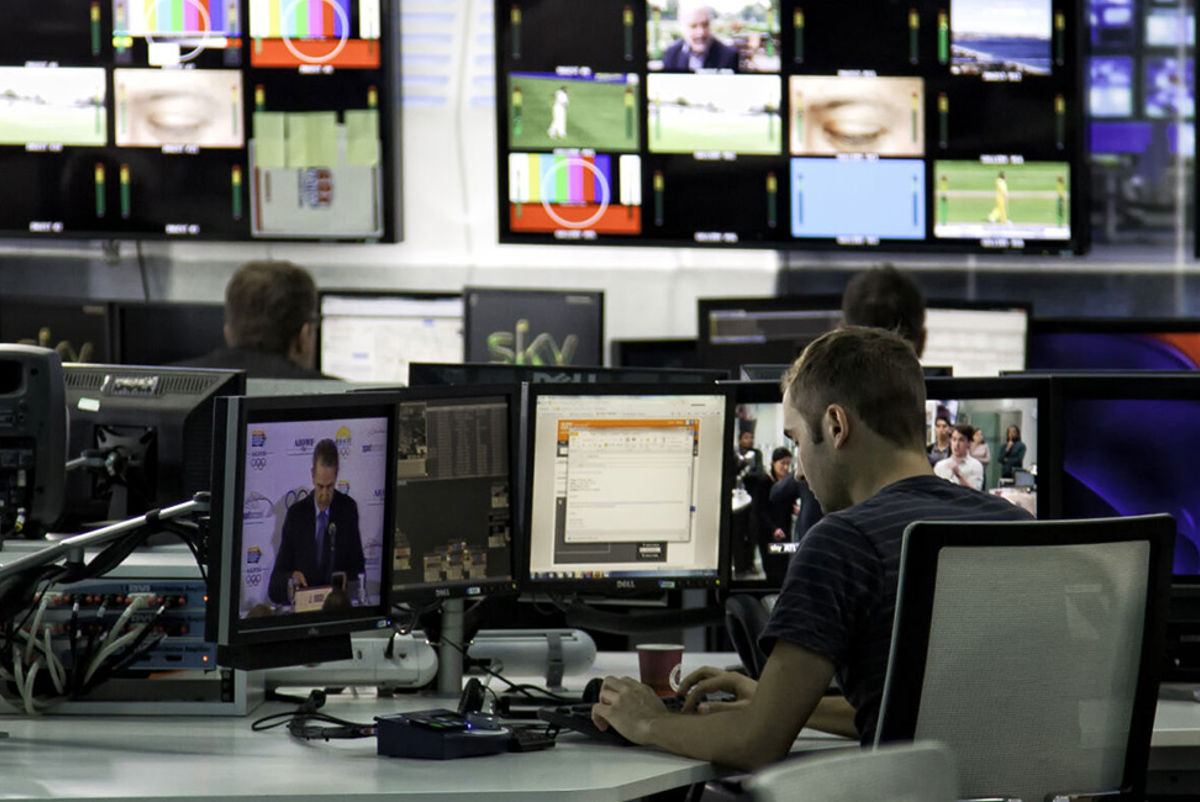
We are also experts in designing technical systems – from moveable seating, elevators and theatre rigging, to audio-visual broadcasting infrastructure and scenery management systems – to make the production process as agile and efficient as possible.
Our building engineers take a multi-disciplinary approach to optimise studio design. It is essential that the building structure, for example, is optimised to provide acoustic separation; mechanical services such as air conditioning must also be designed with the understanding of the end users’ particular requirements in mind.
Arup’s infrastructure team are experts in developing large-scale sites to enable phased development. Comprehensive SUDS and biodiversity strategies are key elements of sustainable studio development to maximise site use with minimum impact, along with significant energy and communications infrastructure. Our lighting designers provide high-quality, flexible studio lighting solutions that adapt to the demanding requirements of contemporary programmes, while minimising energy consumption and impact on the environment.
We have been creating award-winning acoustics for more than 30 years. With a strong track record across the performing arts sector, we provide total acoustic design encompassing studio acoustics, sound insulation, noise and vibration control, and sound system design. Our ICT and communications specialists are experts in designing solutions tailored specifically for studio environments.
Sky is Europe’s leading direct-to-consumer media and entertainment company, serving 24 million customers. The company had decided to redevelop its campus headquarters with a new home for their ‘Believe in Better’ schools outreach programme and Academy training facilities. With aspirations of being more than just a training base, the building needed to be an inspiring showpiece for Sky’s corporate values and long-term sustainability goals, whilst being flexible enough to respond to the diverse needs of it many users.
We believe that good architecture should understand the lives and priorities of those that use it. The Believe in Better Building has a clear social idea based around community focus, education, and incredible flexibility for Sky’s fast-changing corporate culture.
Reflecting Sky’s commitment as a carbon-neutral company, the architecture also incorporates extensive environmental innovation. It is a structure that does a lot with very few materials, most notably its use of sustainable wood that makes it the UK’s tallest commercial timber building.
Get in touch with our team
Explore
Discover more of our expertise:
Projects
Explore more property projects
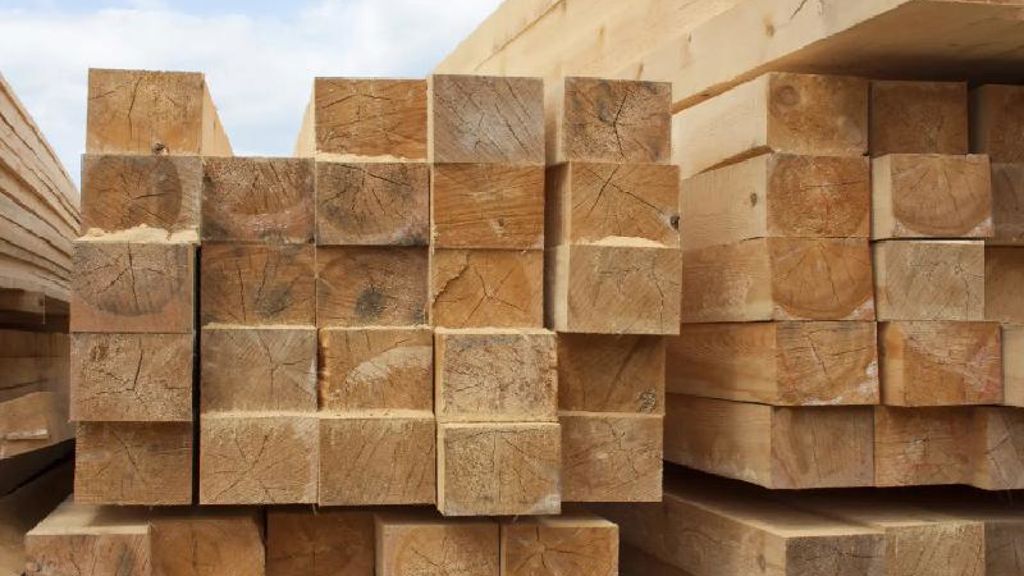
How can timber help to decarbonise housing construction in Africa?
Gatsby Africa, Kenya

Blending technology and artistry
Xi’an MixC, Mainland China
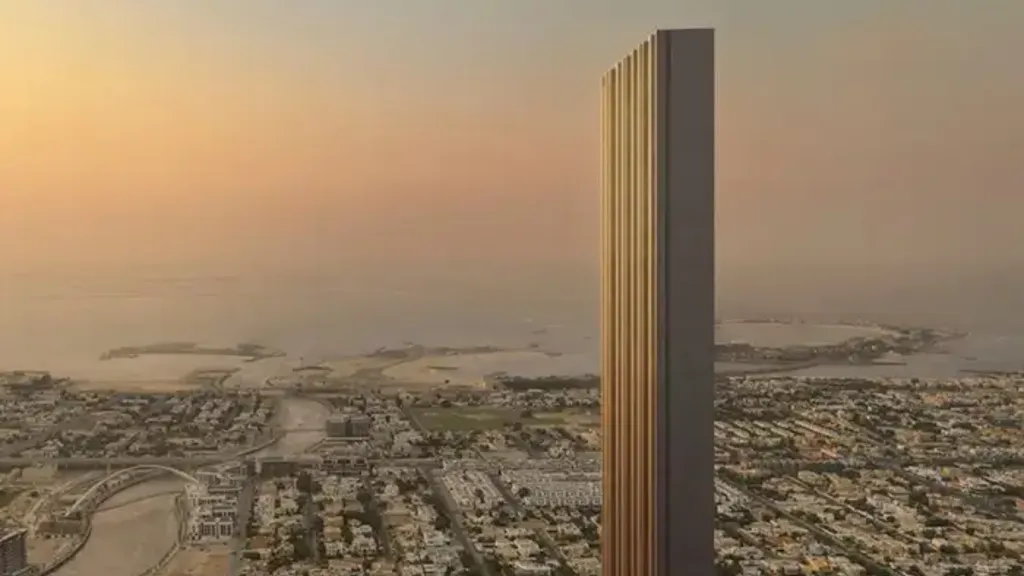
Technical design advice to ensure the functionality and viability of Dubai's new super slender skyscraper
Muraba Veil, United Arab Emirates
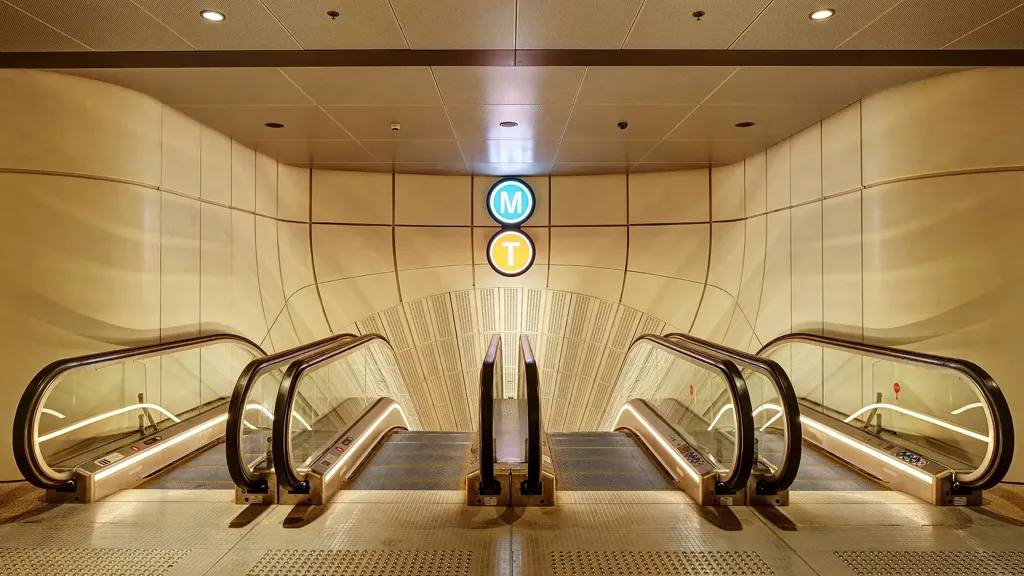
Designing Sydney’s first integrated station development
Sydney Metro Martin Place integrated station development, Australia
Broadcasting and media
Our Media and Studios teams provide comprehensive planning and design services that combine deep, film-focused knowledge of the sector and our global, multi-disciplinary engineering expertise.
