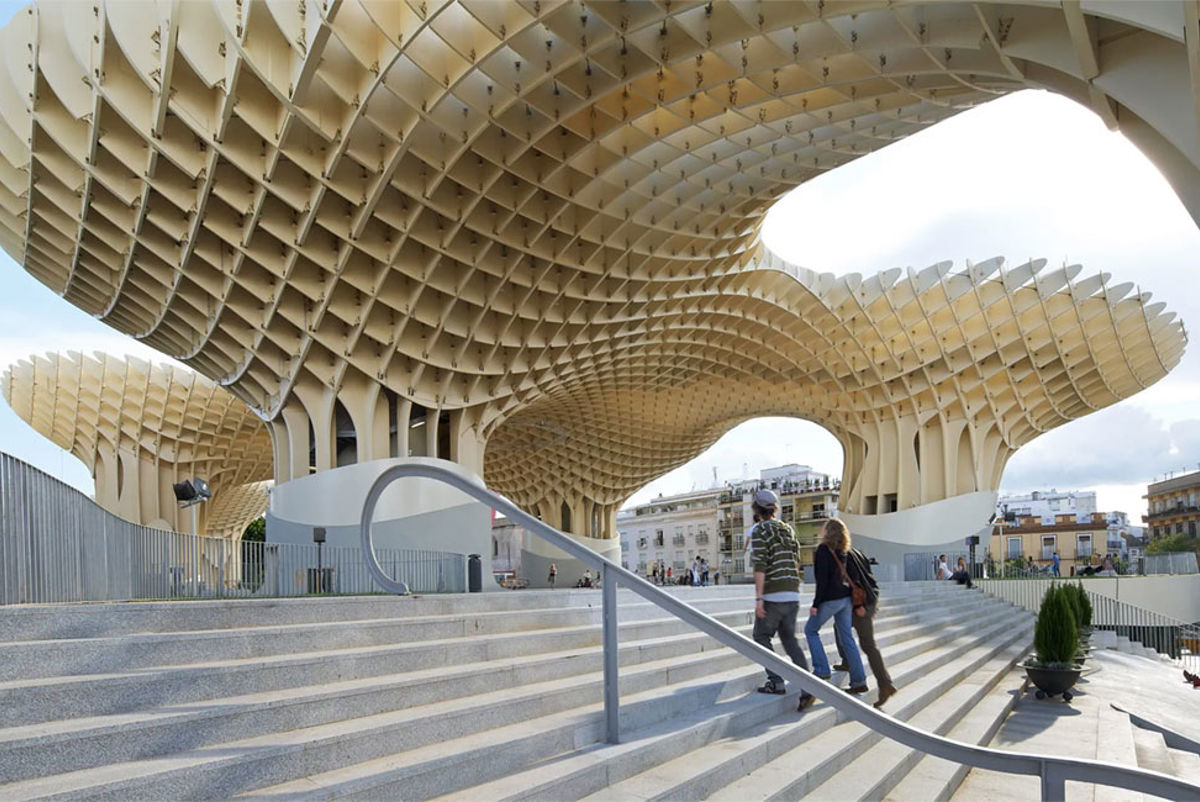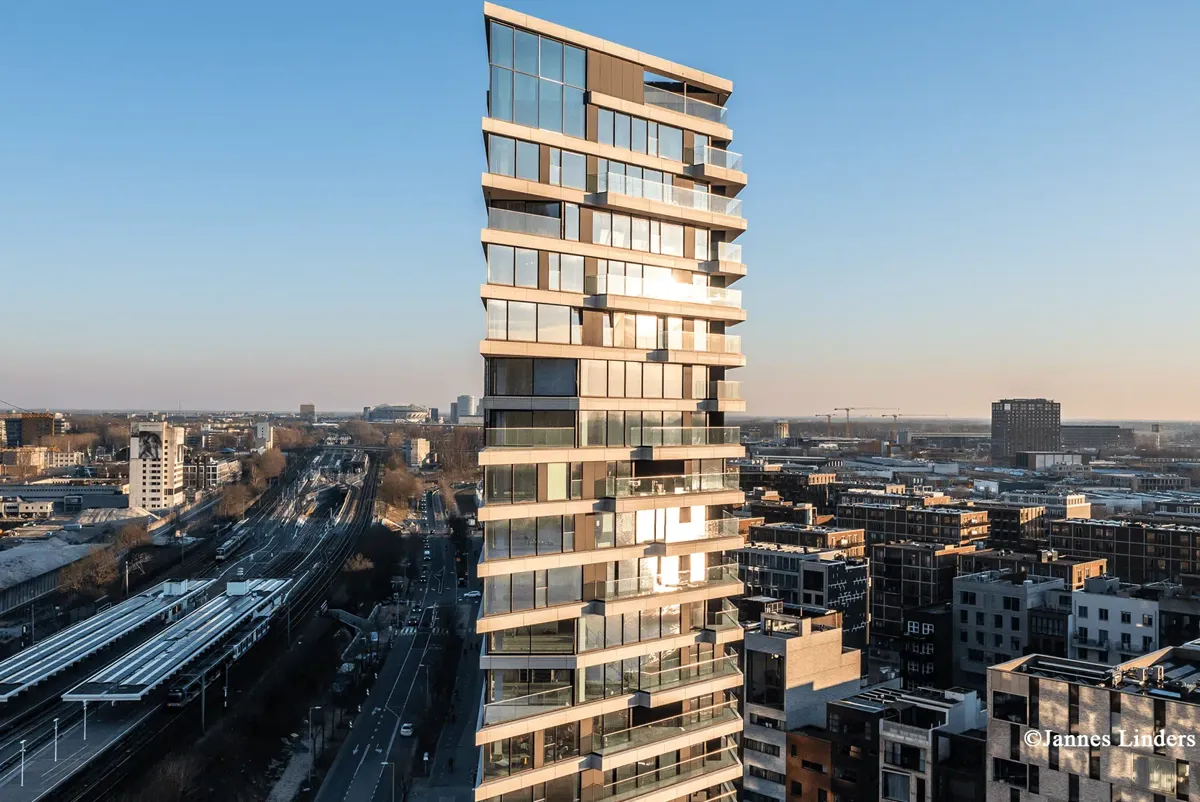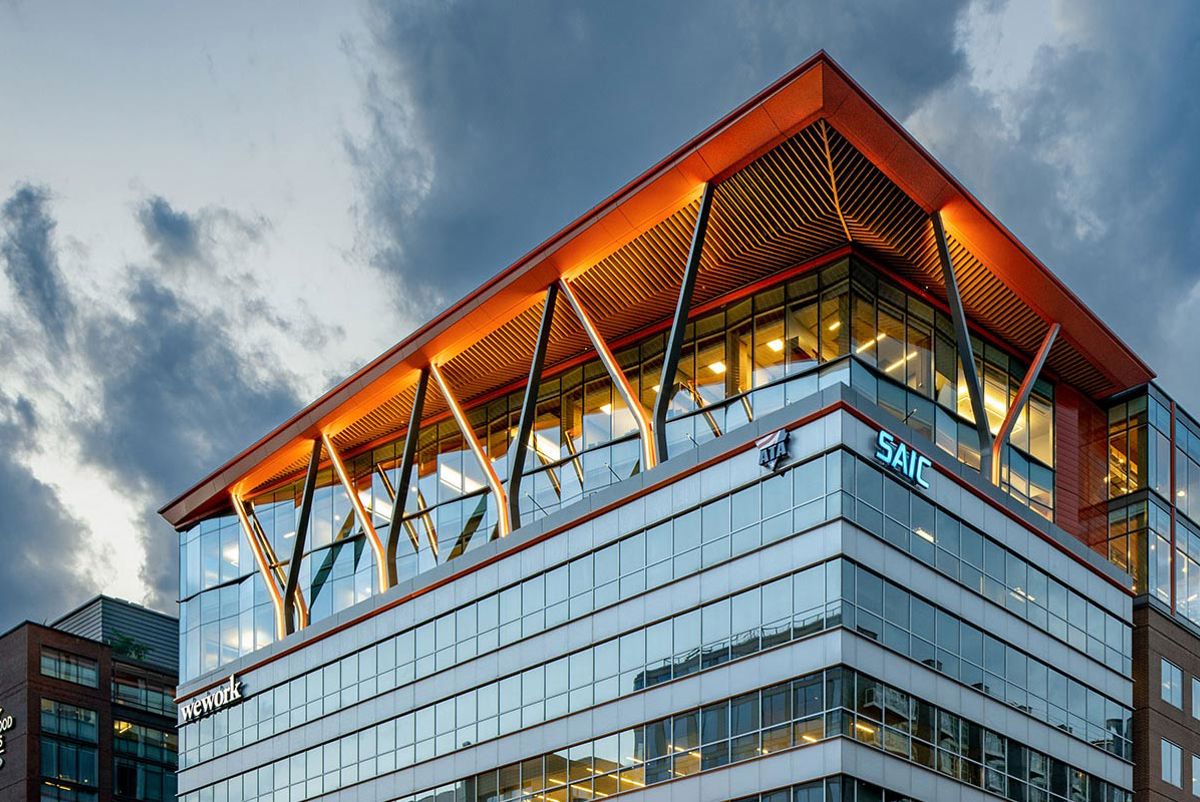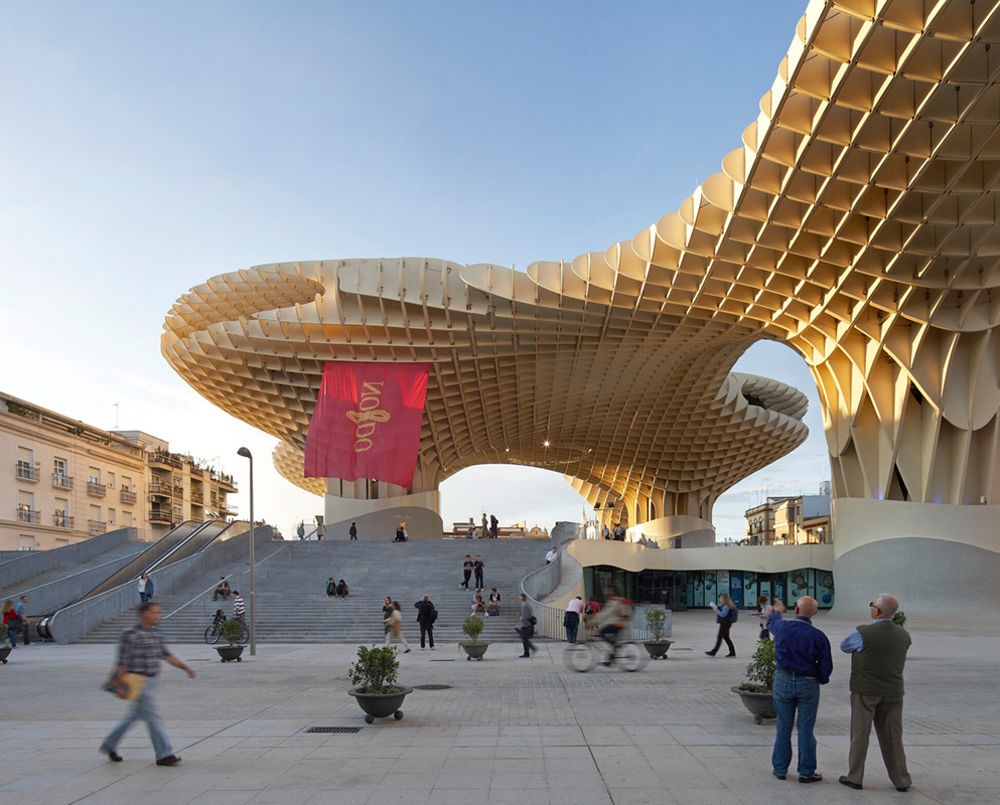Structural engineering: Timber Design
Timber is a traditional construction material with a crucial role in achieving net zero balance.

Governments view forest enhancement as a key part of emissions mitigation strategies, as trees absorb carbon during growth. Timber is more environmentally friendly to produce, transport, and assemble than steel and concrete. Innovations like CLT and advancements in manufacturing enhance its appeal for office construction.
Engineered woods like CLT and glulam hold significant potential. For Sky’s Believe in Better Building, we utilized a glulam timber frame with CLT slabs, creating the UK's first 4-storey open-plan timber office. Wood construction offers rapid completion, with this project delivered in under a year.
HAUT stands tall at 21 floors, making it one of the tallest timber-hybrid buildings in the world. With over 2000m3 of timber used, HAUT achieves 50% reduction in comparison to conventional buildings. The floors feature a structural build-up of 16cm cross-laminated timber with an 8cm concrete top layer. The choice of a hybrid floor plate brought great advantages in terms of footfall performance, acoustical performance, construction sequence, and detailing.

Designing and engineering the Netherlands’ tallest timber-hybrid residential building
HAUT, Netherlands
A mass-timber, low-carbon, vertical extension office solution
80 M Street SE, United States of America
A game-changing design for Sky’s Believe In Better Building
Sky Believe in Better Building, United KingdomGet in touch with our team
Explore
Discover more about our expertise:
Structural engineering
Arup is a world class structural engineering practice with global reach and expertise developed from the firm’s founding, including on many of the world’s most iconic modern buildings and structures. We lead across contemporary key issues such as low-carbon design, existing building re-use and timber engineering.

