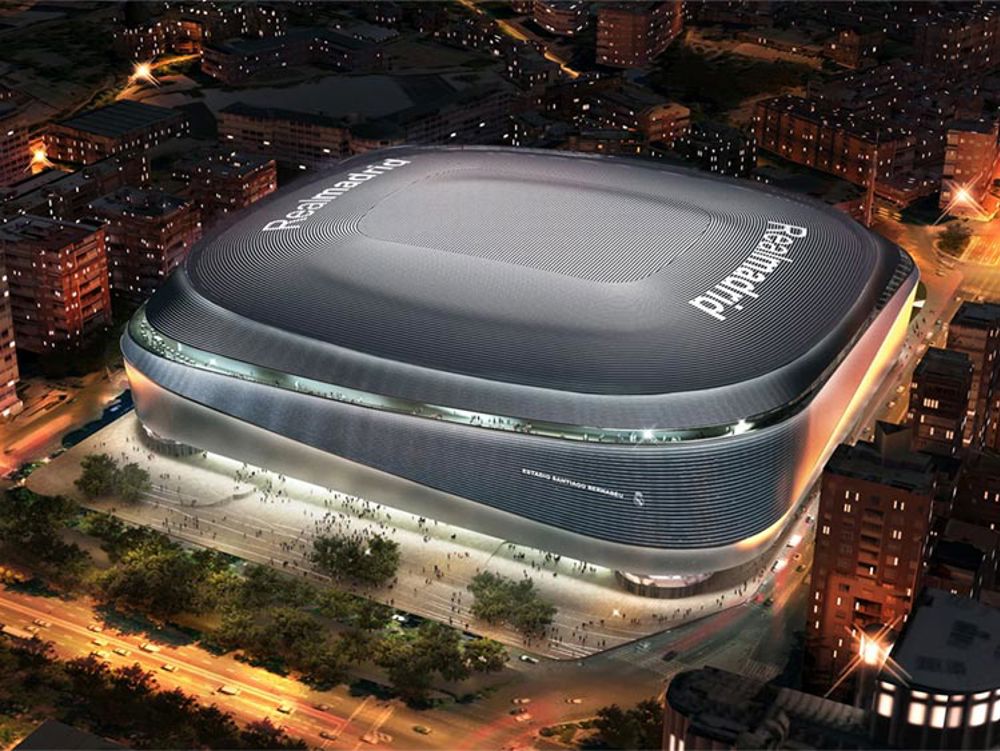Sports architecture: major events overlay design
Overlay design – getting the right mix of temporary facilities, and required services and infrastructure for participants, visitors and staff – is pivotal to any successful sporting venue. It’s a design challenge that needs to respond to contextual need and potential.
Often venues will need to host a different kind of event, perhaps even a different sport, to its day-to-day operation. Again, overlay design is key.
Our team of architects work with functional area specialists to develop the event overlay design for venues around the world – converting venues to host some of the worlds most high-profile events. We understand the needs of event organisers, the impact of security and transport requirements and the need to produce an event masterplan that provides the balance between operational and commercial optimisation.
Our team work at all stages of the overlay journey, from initial plans during bid stages to show concept, through detailed design and procurement and finally in the delivery of events in the field.
Get in touch with our team

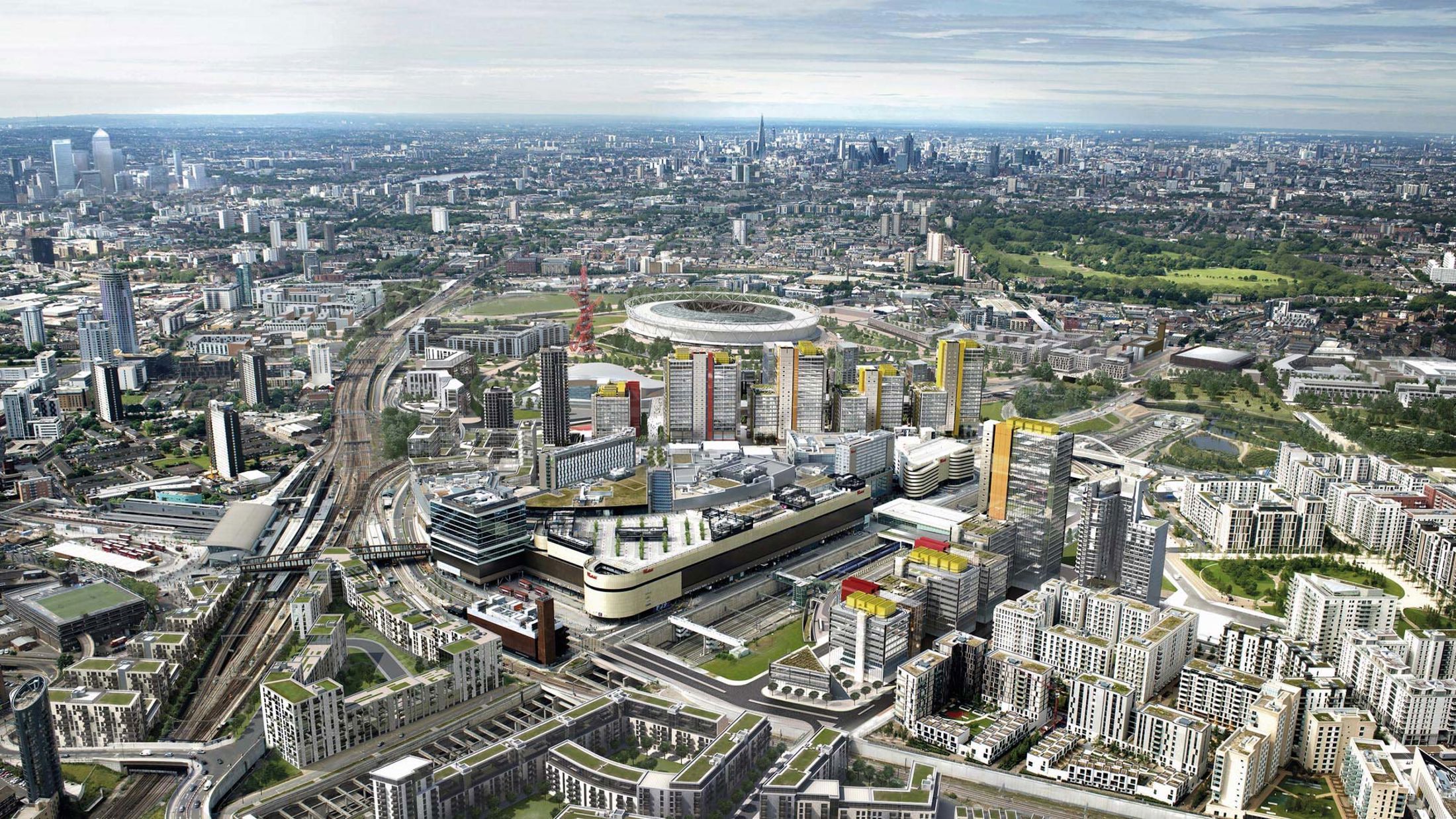
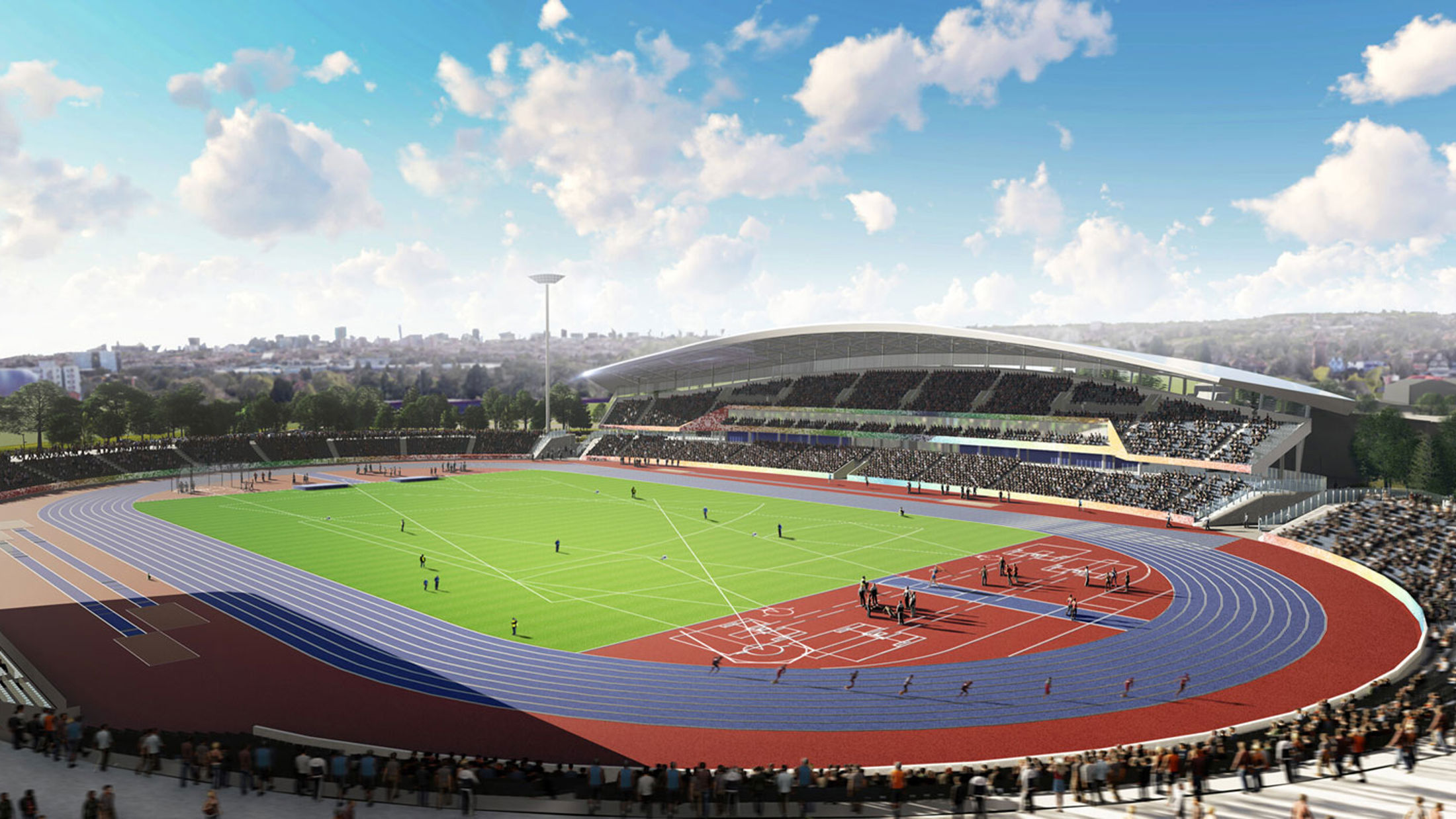
Explore
Discover more about our expertise:
Projects
Explore more sports architecture projects
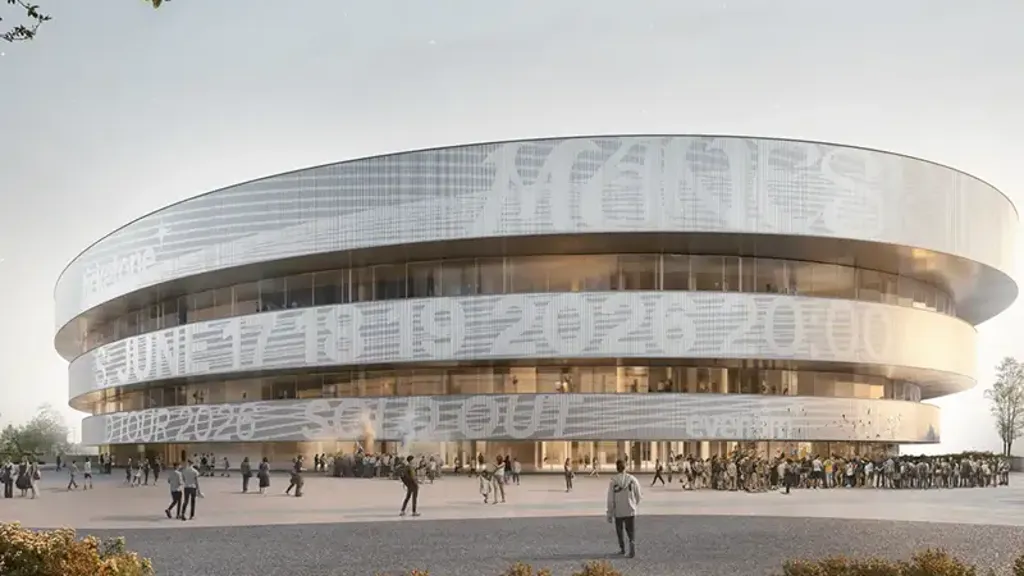
Sustainable design for Italy's largest indoor venue
CTS Eventim Arena, Italy
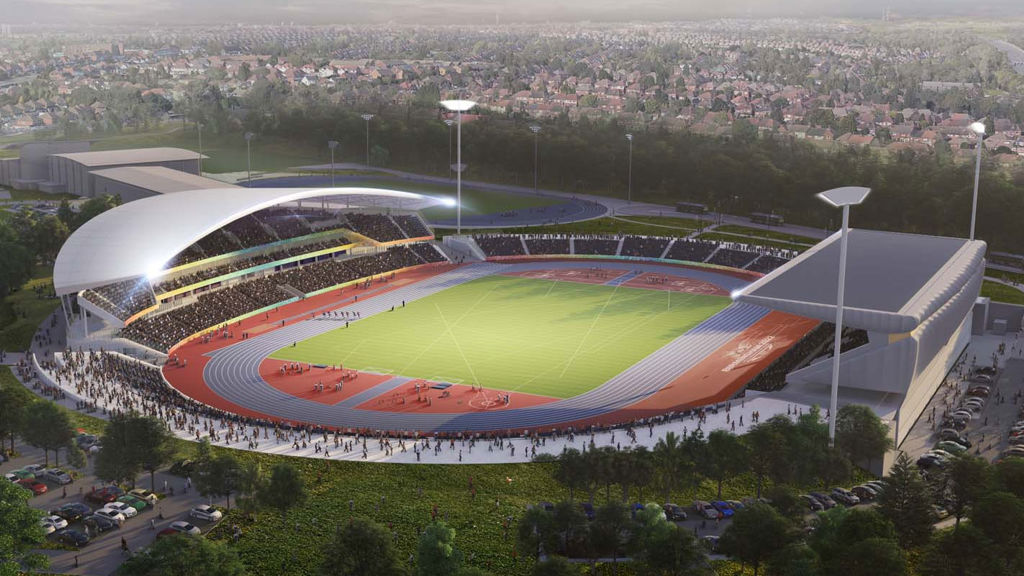
Alexander Stadium: Delivering a sporting and community legacy for Birmingham
Alexander Stadium, United Kingdom
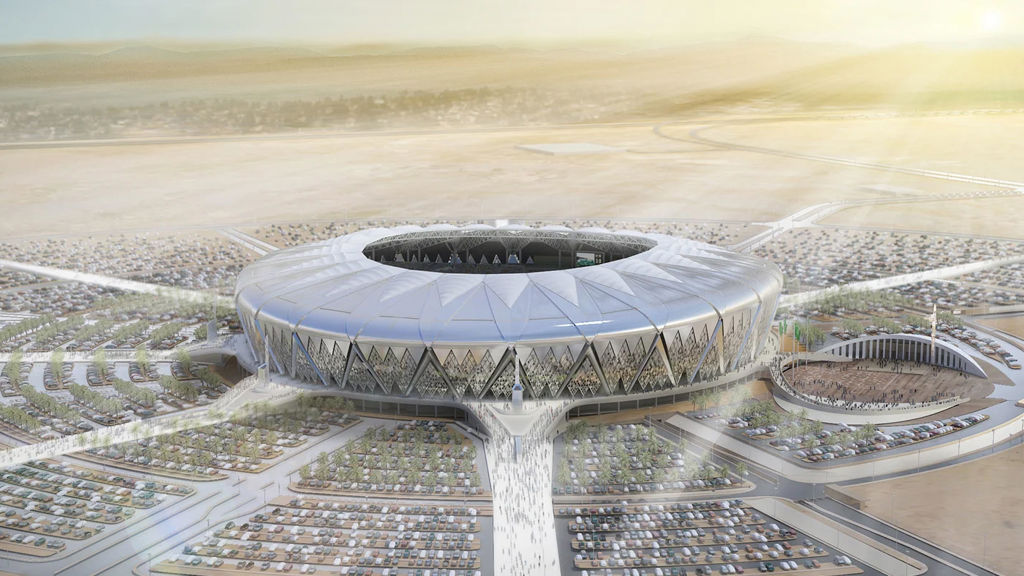
Creating a versatile sports hub with traditional Islamic architecture and innovative design
King Abdullah Sports City, Saudi Arabia

Award winning architecture for the Singapore Sports Hub - Asia's first integrated leisure and lifestyle developement
Singapore Sports Hub, Singapore
Sports architecture
Arup’s sports architecture specialists have been central to the design and delivery of many major sports tournaments, events, iconic venues and stadiums around the world.
