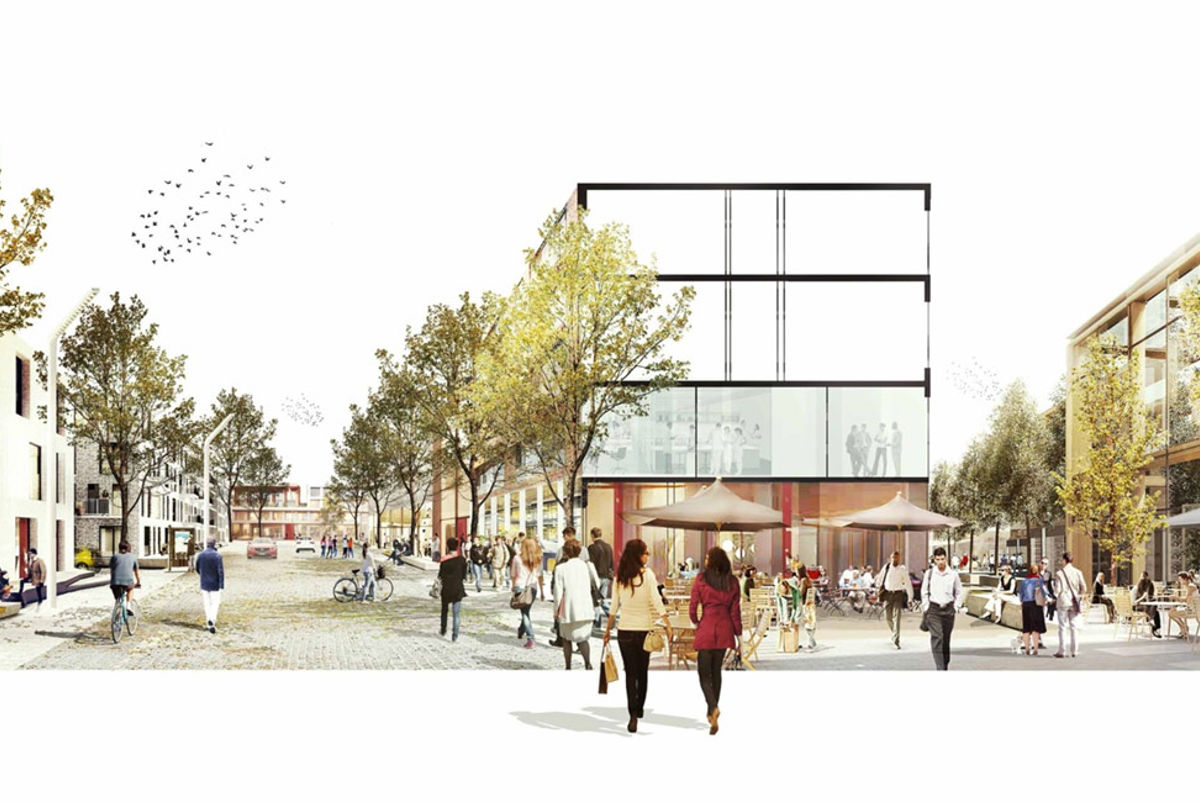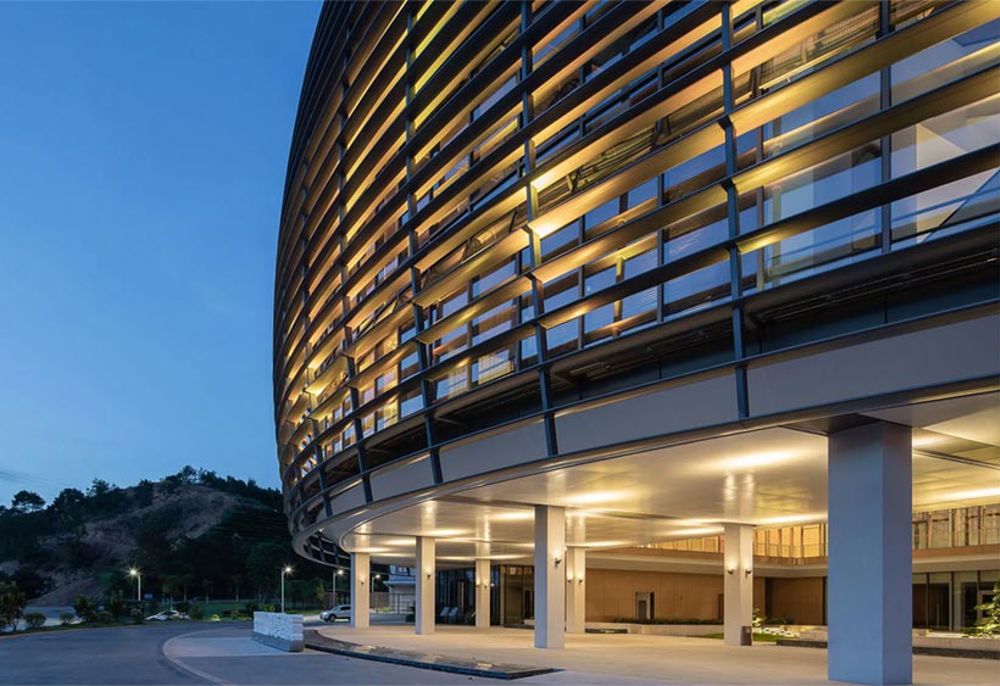Architecture: science and healthcare facilities
Today’s medical research and healthcare sector is evolving rapidly, driven by technology and the increasingly interdisciplinary nature of scientific research.

Arup works with clients across the sector to develop and design buildings and estates that will produce insight, collaboration and ultimately, tomorrow’s breakthroughs.
As architects, three key principles inform our approach to these projects:
- Collaboration: architecture can physically encourage the cross-disciplinary interaction and collaboration that leads to scientific innovation
- Resilience: design should be highly functional, providing a high degree of environmental controlled while using as little energy as possible. Efficiency, cost-effective operation and wider net zero goals can and should be aligned in the design.
- Adaptability: design is a way of planning for flexibility and change. The pace of technological change and growth in digital and analytical capability, means spaces must be designed in an open-minded way, remaining ready to change purpose, structure and form. Healthcare architecture must also keep up with new thinking from medical professionals, enabling them to treat and interact with patients in the most efficient and supportive way possible.
We see a growth in ‘Innovation Districts’ with science and healthcare based clustering encouraging collaboration between academics, all types of businesses, entrepreneurs and the local community. By fusing the capabilities of a leading research university together with the skills, talent and expertise of its neighbours, clustering can support local enterprise and attract dynamic companies to the area.
The Wellcome Trust is the largest and most influential medical charity in the world. Its mission to improve global health is at the heart of its work at the Wellcome Genome Campus in Cambridgeshire, which has grown significantly over the past 25 years. Now, it hosts the world’s largest concentration of genomics and biodata expertise and is home to two of the foremost institutions: the Wellcome Sanger Institute and the European Bioinformatics Institute.
Our team incorporated nature-based solutions as part of the masterplan design, which included sustainable urban drainage, biodiversity corridors, natural open spaces, retained farmland and an additional 16ha of woodland to help improve the environmental systems of the site. These solutions complement the character of the area while assisting the campus in adapting to climate change.
Get in touch with our team
Explore
Discover more about our expertise
Science and industry architecture
Arup’s architects design of some of the world’s most technically demanding buildings, from research laboratories and clean rooms, to data centres and high-tech factories. Our goal is to help clients develop high performance buildings that are efficient users of resources, affordable to build and operate, and delightful to work in.

