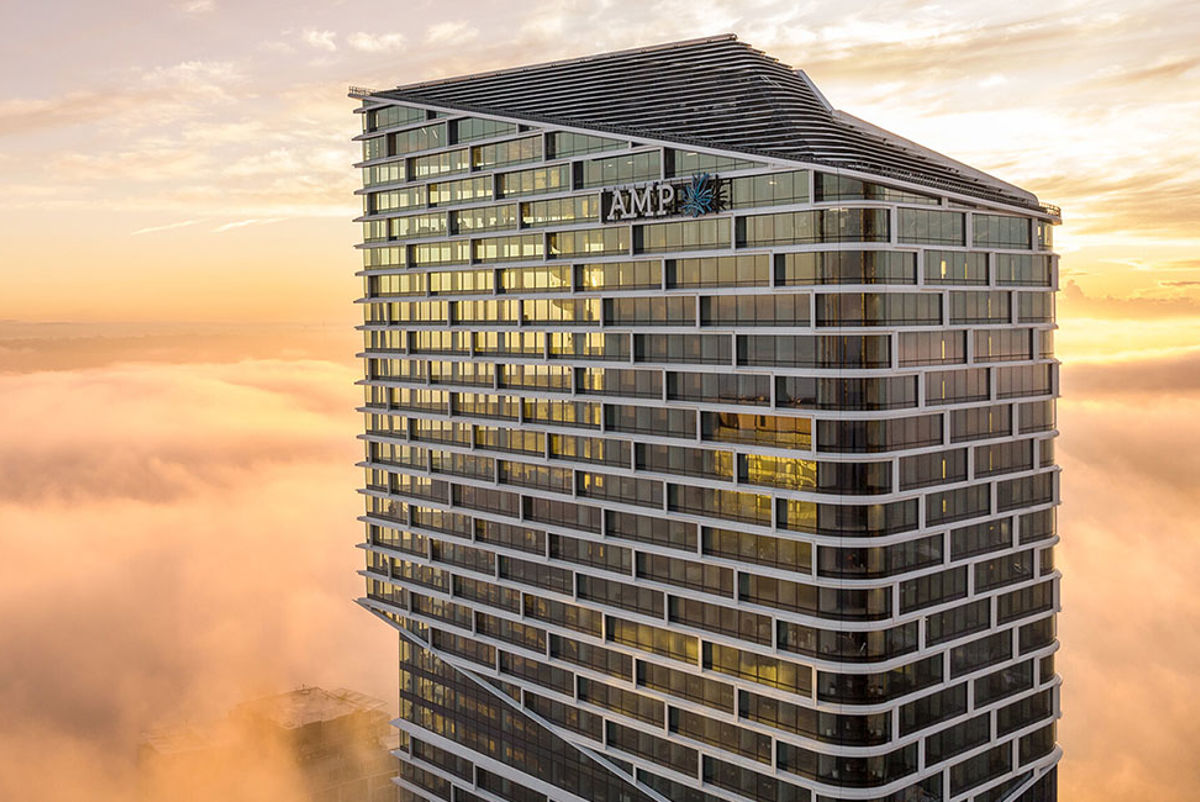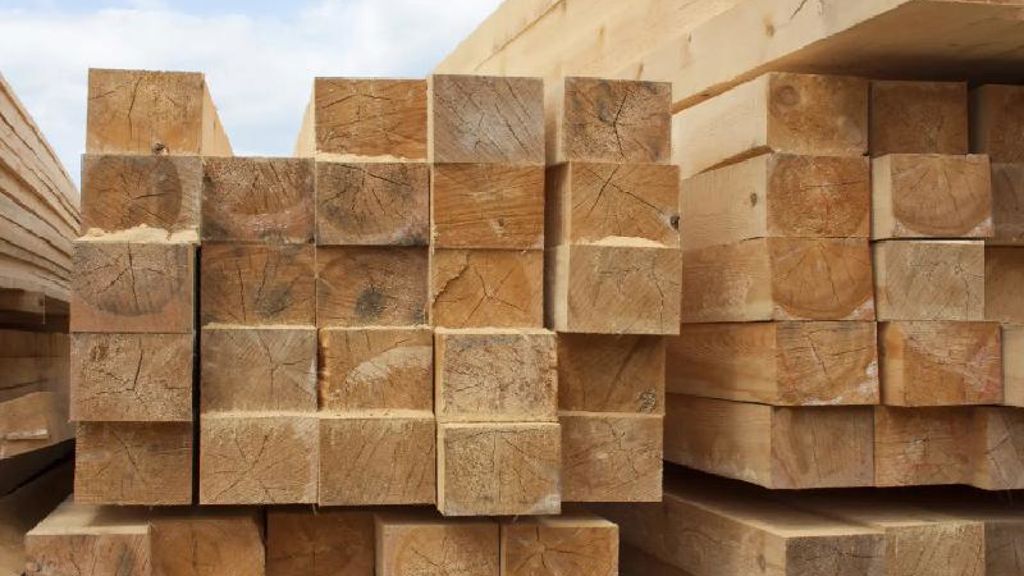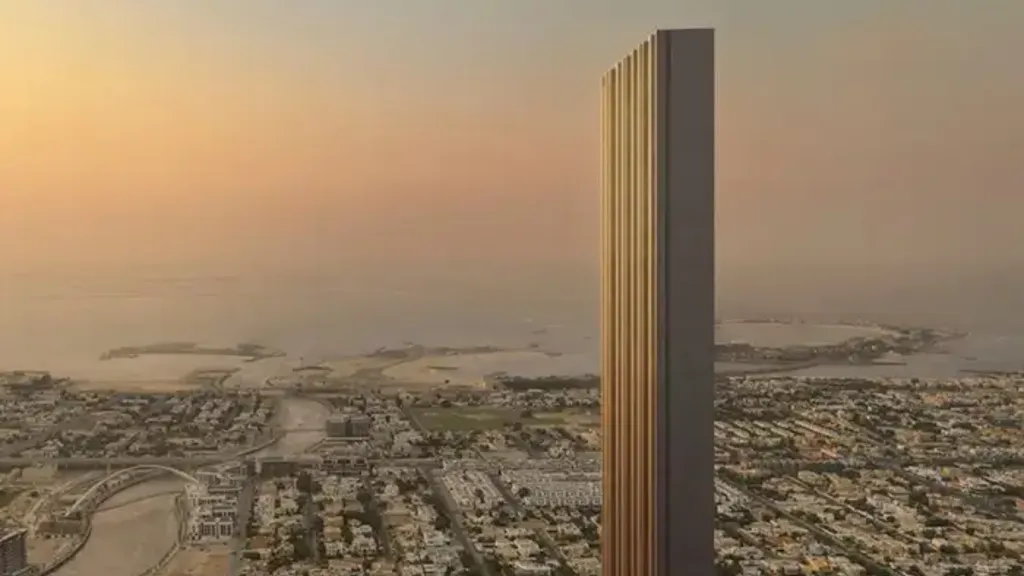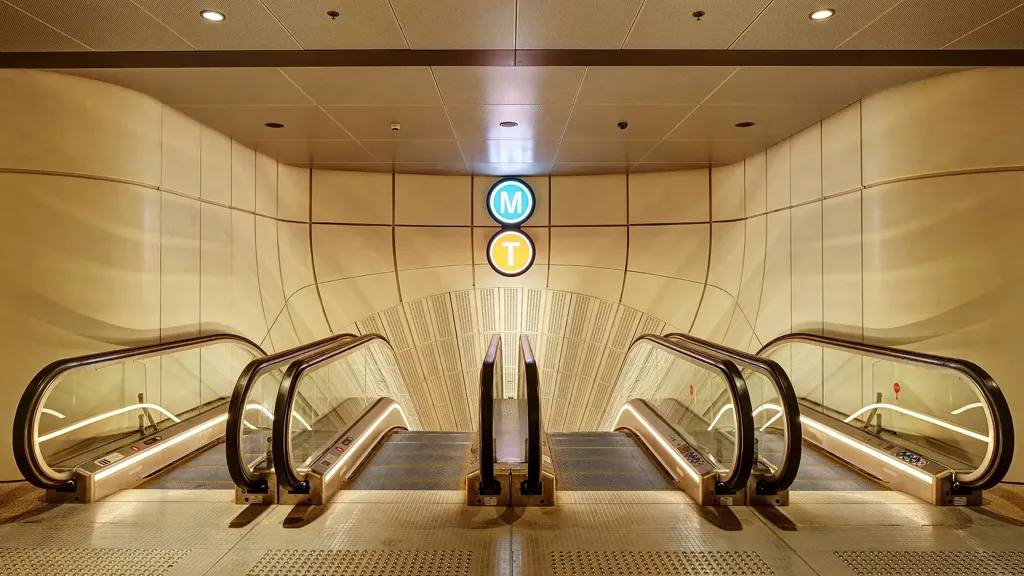Retrofitting commercial and mixed-use property
Arup is meeting the increasing demand from property owners and operators for retrofit solutions aimed at enhancing building performance, ranging from reducing energy consumption and water usage to improving occupant comfort and enabling adaptive reuse.

We meticulously assess each development phase to sensitively adapt existing structures while enhancing their functionality and performance. This includes transforming ageing offices and industrial structures into versatile workspaces, repurposing neglected areas into vibrant shopping districts, and extending the lifespan of historic buildings while upgrading their performance.
At the iconic Spruce Goose, Arup collaborated with Google to undergo a remarkable transformation, converting the historic hangar into four modern stories of office space. Similarly, we played a pivotal role in the revitalisation of Coal Drops Yard, turning a derelict industrial site into a bustling shopping destination in London. At 1 Triton Square, our architects and engineers demonstrated our ‘marginal gains’ approach, wherein every conceivable system, component, and strategy undergoes rigorous analysis and refinement to enhance performance and achieve the utmost sustainability.
In addition to transformative renovations, Arup excels in creatively upgrading existing buildings to maximise their value. Whether it's creating new basements or adding storeys, these innovative solutions deliver remarkable outcomes. For instance, at Quay Quarter Tower, our engineers contributed to the sustainable transformation of a 1970s tower into a modern, smart-enabled, and WELL Platinum-certified building, nearly doubling its net lettable area with only a 30% increase in core space. Similarly, at 80 M Street in Washington DC, we facilitated the construction of a vertical extension using mass timber, adding three full floors to the existing concrete building.
Arup also specialises in sympathetically restoring heritage buildings, such as Generali’s Procuratie Vecchie. Our approach ensures the preservation of historical integrity while upgrading performance to meet contemporary standards, seamlessly blending the old with the new.
The built environment is responsible for almost 40% of energy-related carbon emissions globally. At Arup, we see this pivotal moment as an opportunity to challenge the status quo. Our work on the recently completed 1 Triton Square in London demonstrates that refurbishment can be exciting, attractive and incredibly sustainable. It’s an example of our marginal gains approach whereby every possible system, component and strategy is analysed and refined to improve performance and deliver the most sustainable outcome.
Our work on Triton’s façade represents one of the largest examples of circular economy practices in the industry to date. It required the removal, refurbishment and reinstallation of over 3,000m2 of façade, comprising over 25,000 separate parts. This approach alone saved over 2,400 tonnes of carbon and represented a 66% cost saving when compared to a new façade.
Get in touch with our team
Explore
Discover more of our expertise:
Projects
Explore more property projects

How can timber help to decarbonise housing construction in Africa?
Gatsby Africa, Kenya

Blending technology and artistry
Xi’an MixC, Mainland China

Technical design advice to ensure the functionality and viability of Dubai's new super slender skyscraper
Muraba Veil, United Arab Emirates

Designing Sydney’s first integrated station development
Sydney Metro Martin Place integrated station development, Australia
Commercial and mixed use
As a trusted partner in commercial property, Arup has helped redefine expectations of high-quality urban living and working environments.



