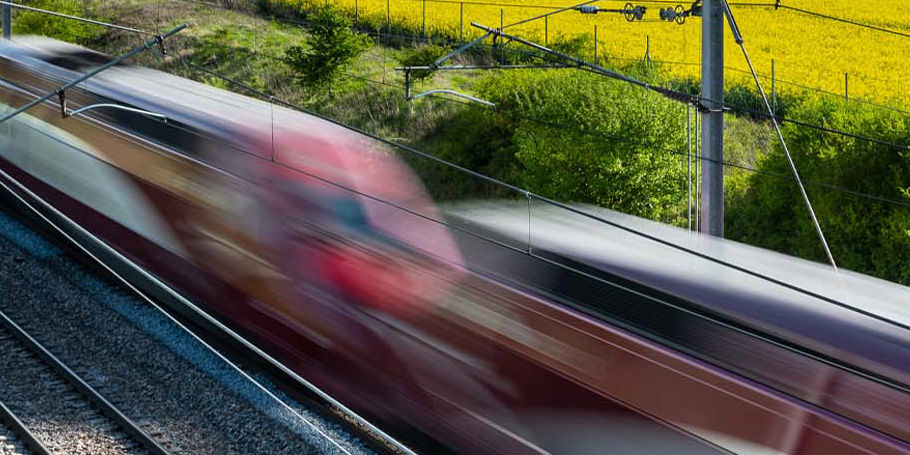Redesigning the financial district of one of Europe’s leading capitals was always going to be a complex challenge. In a busy, 24/7 city like Amsterdam, the transformation of the southern Zuidas axis from a functional business area into a bustling commercial and residential hub is the country’s largest civil engineering project to date.
Strategically located close to Schiphol airport and to Amsterdam’s city centre, the ZuidasDok project aims to create a vibrant, connected urban district for residents, workers and commuters. Improved infrastructure solutions for cyclists, pedestrians and public transport offer a viable alternative to the car.
Bringing rail to the forefront of the transport network
A series of transport interventions will seek to bridge the Zuidas district, currently sectioned by the A10 ring road, including the widening and part-tunnelling of the A10, while creating an enlarged Zuid train and metro station underground to make space for large-scale residential and commercial developments above.
Arup is helping ZuidasDok to deliver this complex urban and transport project by offering specialist support covering a range of technical rail services with a focus on the design of the station and adjacent areas.
The complex design and implementation process are the key challenges in this project, driven by the need to keep Zuidas accessible day and night for all public transport services, vehicular traffic and pedestrian flows. Arup was appointed as a technical advisor to ZuidasDok – with our team of digital specialists, engineers and designers working on a design that can be delivered in distinct phases, with all major construction works scheduled during the rail possessions, metro possessions and car-free periods.
Future proofing Amsterdam’s accessibility - ZuidasDok
Amsterdam has been looking for ways to future-proof the city, ensuring it can accommodate fast-growing urbanisation and remain accessible to a rising number of residents and businesses. In 1997, the Dutch government designated Zuidas as a ‘New Key Project’, with a view to develop the area into an international prime location for living and working over a 30-to-40-year horizon. Once approved, the city of Amsterdam, together with the Dutch rail and highways authorities - ProRail and Rijskwaterstaat – appointed ZuidasDok to bring this project to life, currently one of the most extensive infrastructure projects in the Netherlands.
Impacting the central business district over a length of around 5 km, the ZuidasDok project site will deliver a completely new Amsterdam Zuid public transport hub, including the extension and modernisation of the Amsterdam Zuid Station and the broadening (from 4 to 6 lanes) and tunnelling of the A10 South ring road.
Arup is working for ZuidasDok; while the architecture is a collaboration of Zwarts & Jansma Architecten, Team V Architectuur and Bosch Slabbers. Driven by our holistic TotalDesign approach, Arup has been involved since the beginning of this challenging project: from vision and master planning development all the way to the delivery. Our team of digital specialists, engineers and designers are providing structural design, building physics and civil engineering, BIM, and pedestrian flow analyses, blast engineering, fire safety and lighting and acoustics design. The team are providing work with a strong digital lean, helping the consortium create a world class BIM 4D project as well as using proprietary Arup pedestrian modelling software to demonstrate that the station design will function to the client’s requirements in all construction phases.
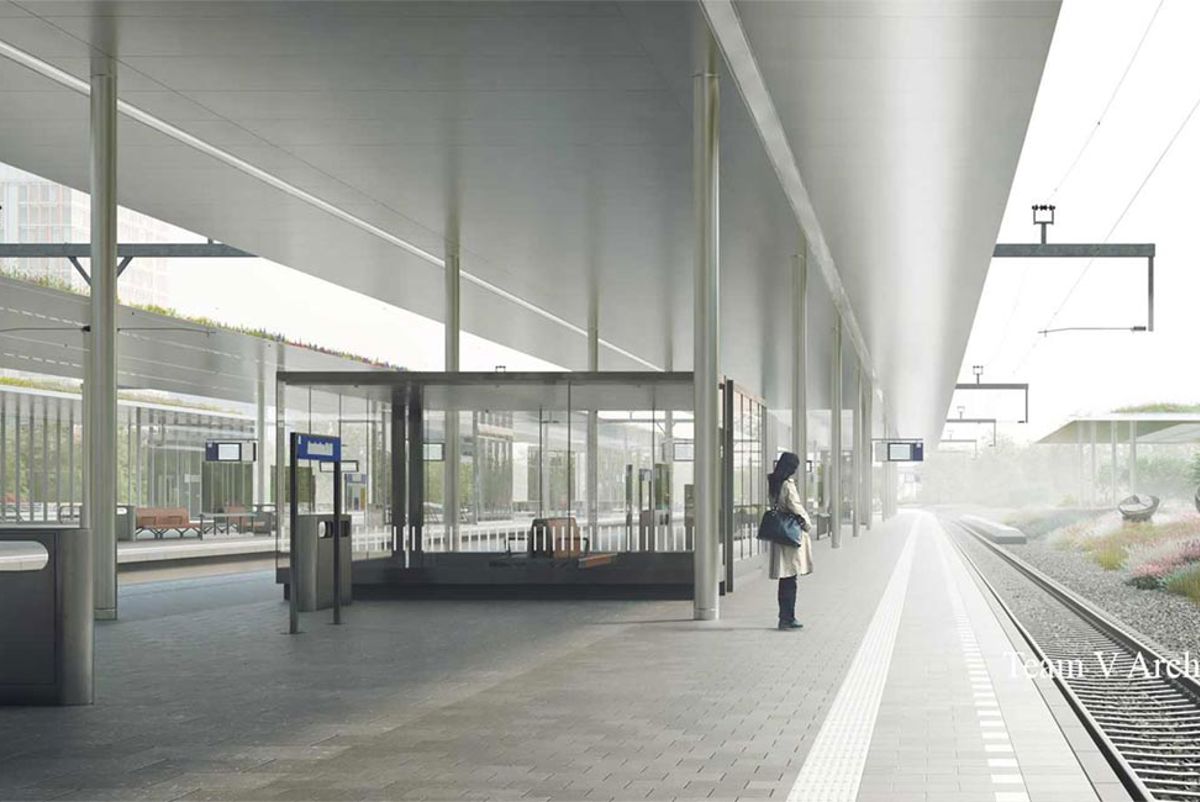
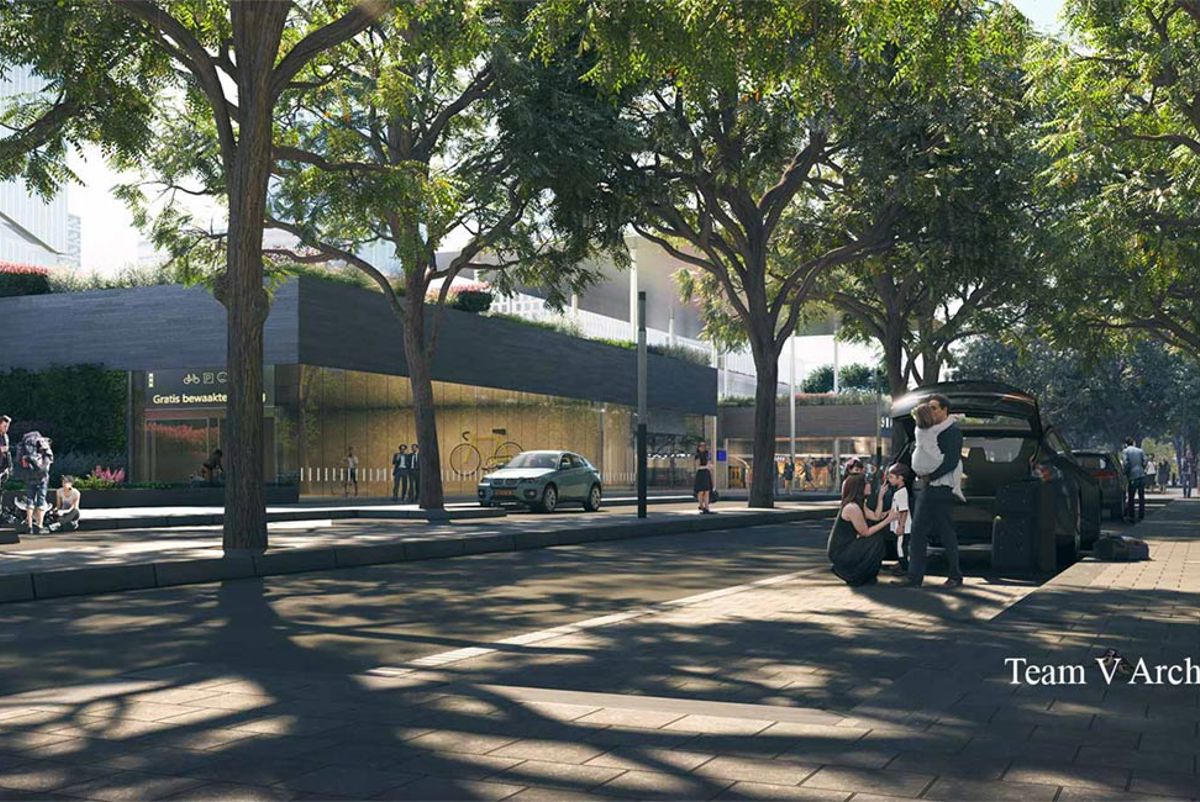
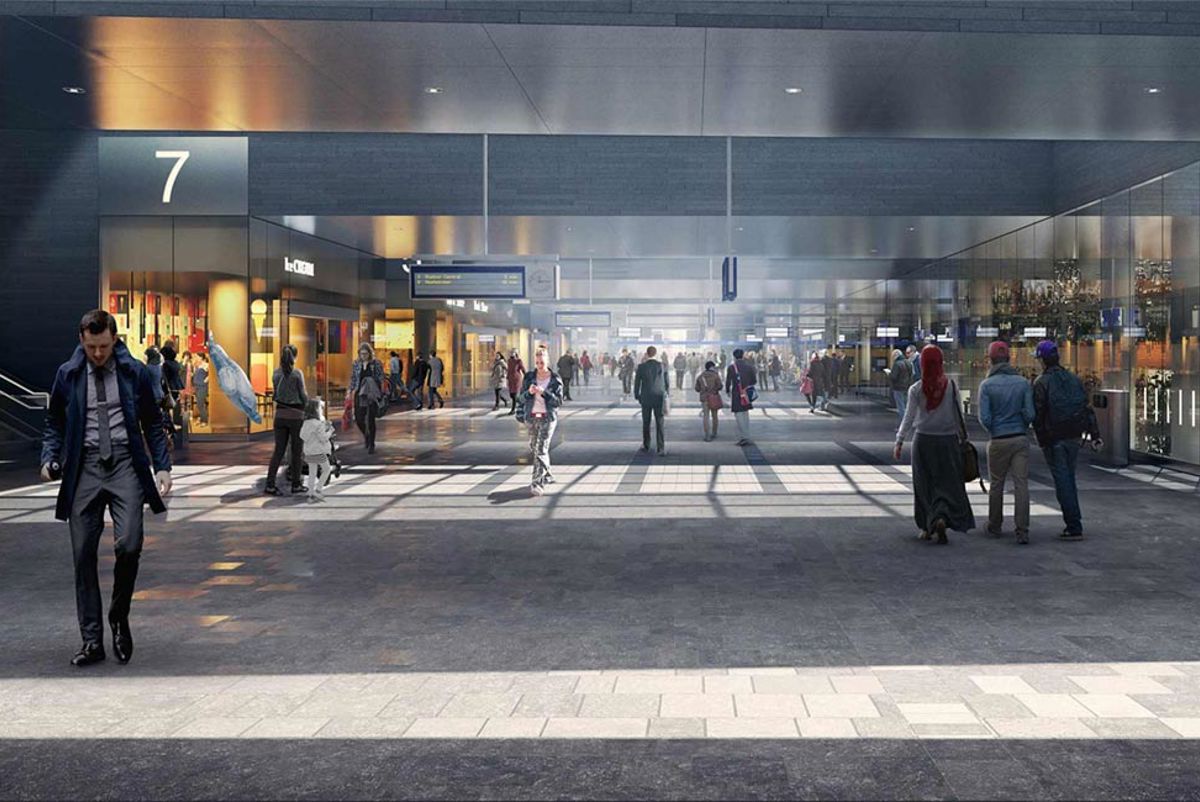
Trusted advisor on largest Dutch infra project to date
The role of Arup is to advise and support ZuidasDok on this project, due to be completed in 2028. Our team of specialists has been helping ZuidasDok make informed, complex design decisions throughout. By explaining our design approach and by showing the different options weighted according to key factors, we have supported our client, as well as the constellation of end users and stakeholders throughout a complex decision-making process.
Designing Amsterdam Zuid Station – a key transport hub
With four rail and four metro tracks currently, the station is expanding and modernising to accommodate the newly commissioned Noord- Zuidlijn metro service. Daily passenger flows are expected to rise from about 100,000 passengers per day to about 325,000 passengers in 2030 – including 40,000 passengers during peak hours alone. Expanding from one to two access passages, the station footprint will grow from 1,750 m² to 5,400 m², making it one of the five biggest stations in the Netherlands.
Bringing the motorway underground over a length of one kilometre will reduce noise and emissions to the surrounding business district and living areas, while the station buildings will feature sustainable green roofs. A true eye catcher - and engineered by Arup - is the very slender roof structure near the entrance of one of the passages.
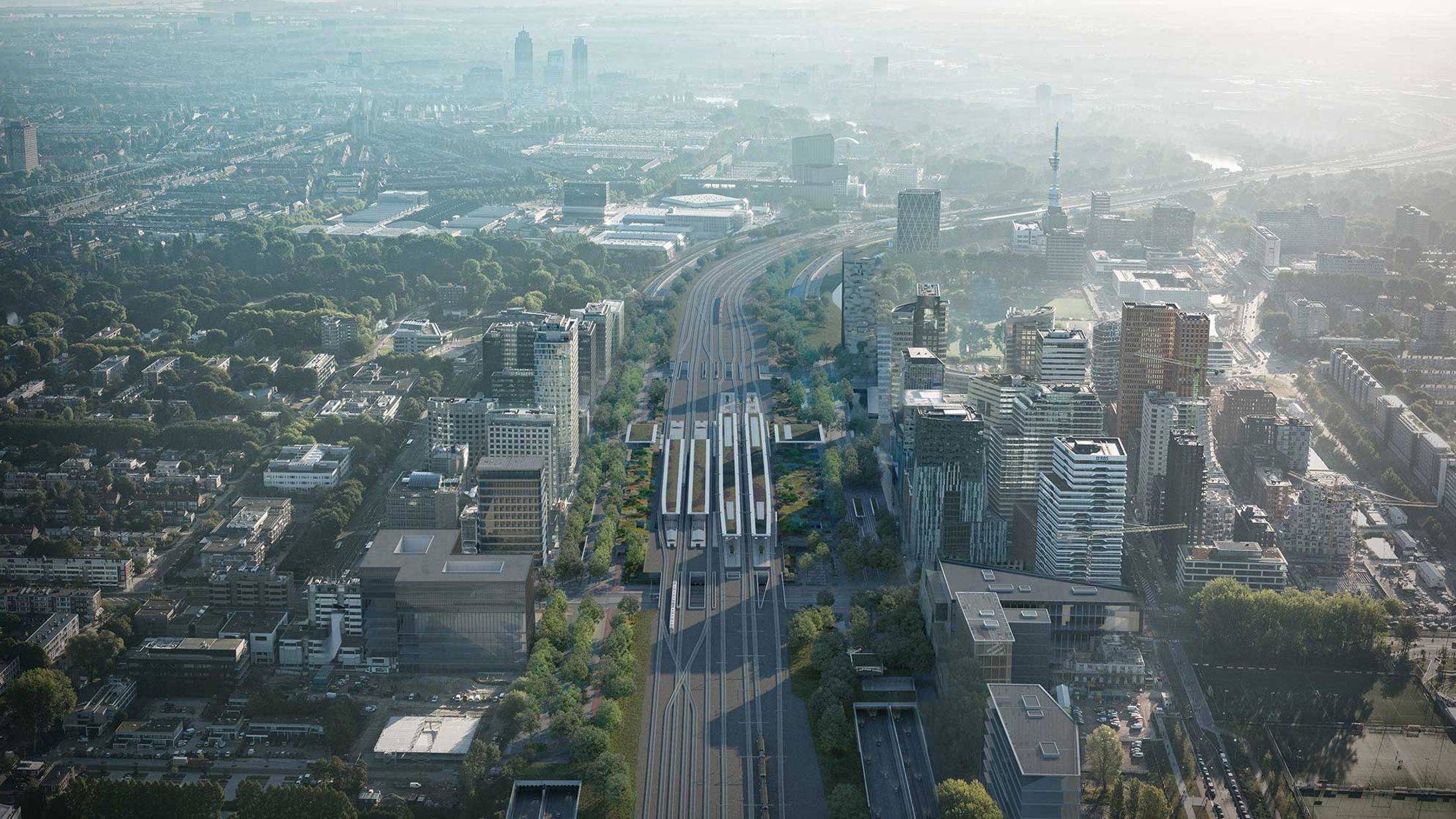
Digital modelling tools
Based on Arup’s proprietary MassMotion pedestrian modelling software, our digital team have developed a semi-automated workflow to help assess the impact of different spatial and functional configurations made to the station - with a very short turnaround time. This is an important aspect of our work as our scope of work includes all construction phases leading up to completion over a period of 10 years during which passengers are to be offered a safe and comfortable user experience.
Zwarts & Jansma Architecten / Team V Architectuur / Bosch Slabbers
What we delivered
-
Transforming rail connectivity in Amsterdam
-
Using digital design to lead the Netherland’s largest ever civil engineering project
-
Adding design and rail technology for one of the five largest rail stations in the Netherlands
Get in touch with our team
Projects
Explore more rail projects:
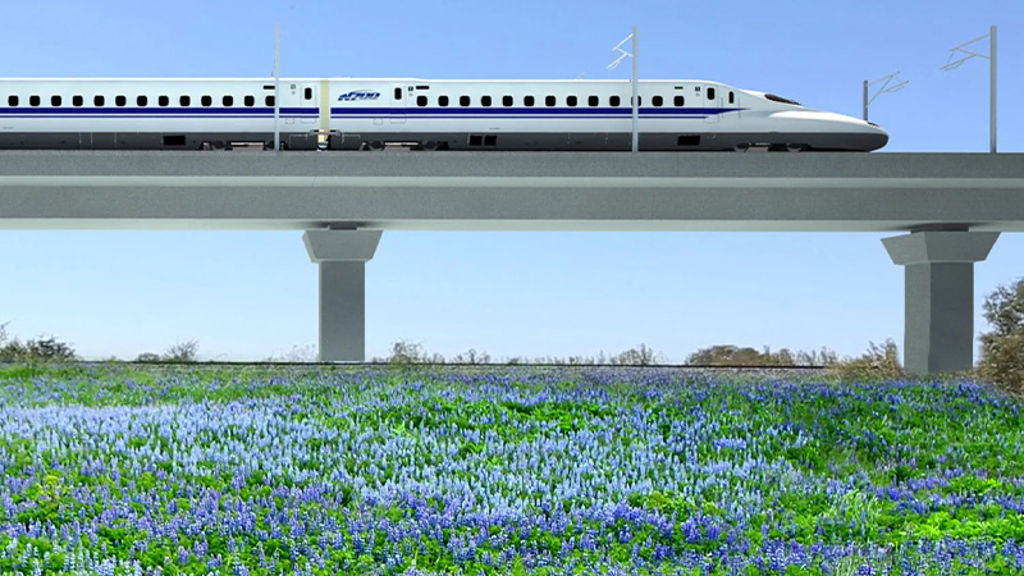
Establishing the alignment for a high-speed train between Dallas and Houston
Texas Central High-Speed Train, United States of America
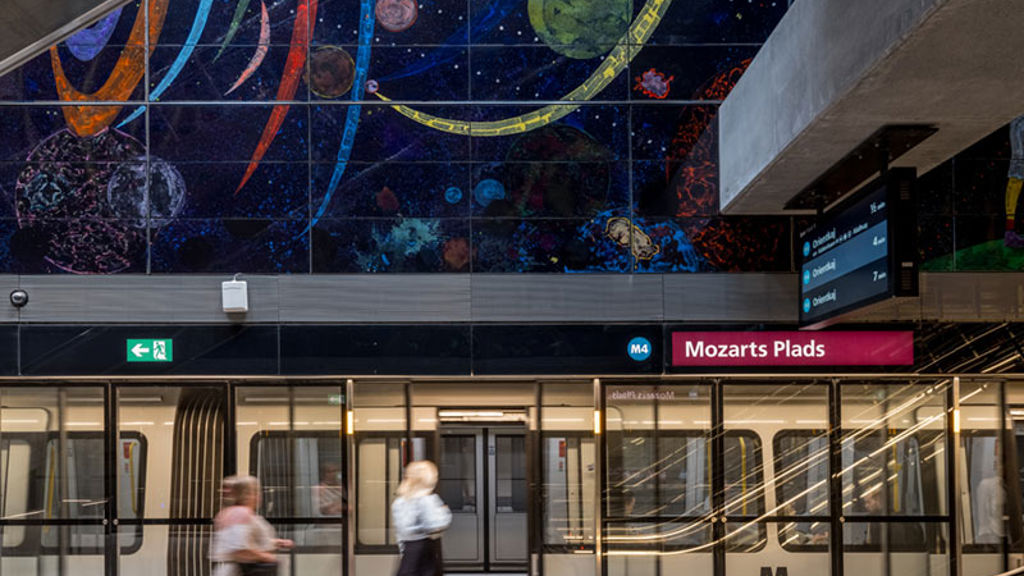
Realising a low-emission, efficient public transit vision for the Danish capital
Copenhagen Metro, Denmark
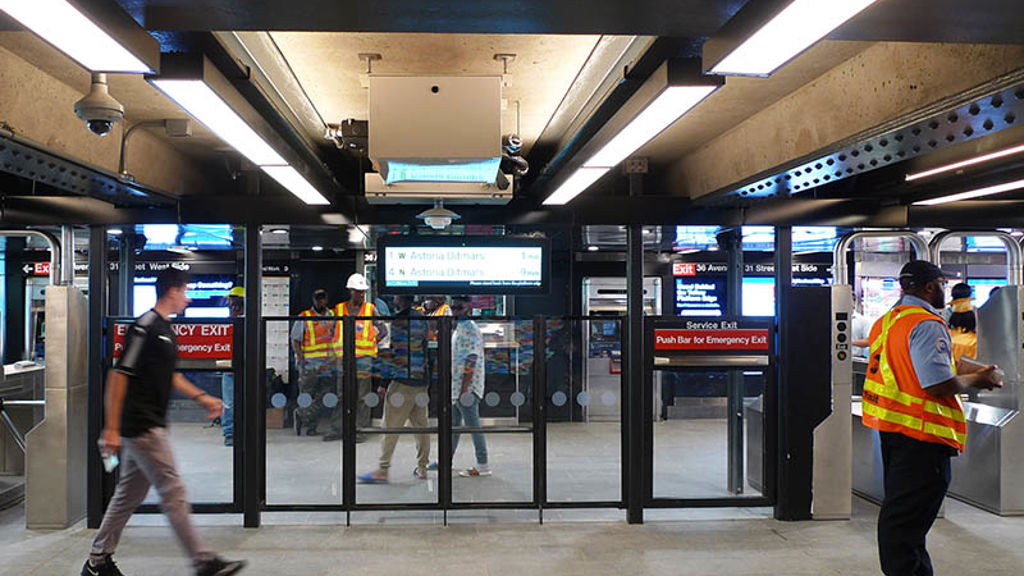
An ambitious station modernization program for New York’s subway system
MTA Enhanced Station Initiative, United States of America

Managing and supporting the delivery of sustainability services for California’s high-speed rail system
California High-Speed Rail Systemwide Sustainability Program, United States of America
Get in touch with us
If you'd like to speak to one of our rail experts about any of the issues raised on this page or a potential collaboration then please get in touch by completing the form.
