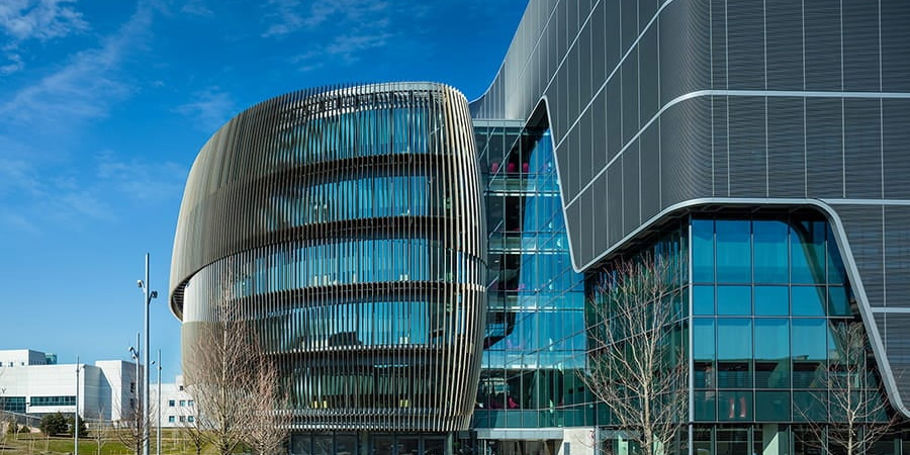Xi’an MixC City, China Resources Land’s first luxury development in the northwest region, is located within Xi’an’s Central Cultural Business District. Spanning a total construction area of 560,000m², the complex comprises four high-rise towers standing at about 150m tall, housing hotels, apartments, commercial offices and retail spaces.
We provided façade engineering services for the design and construction of the tower and commercial podium, as well as the iconic ‘Xi’an Tree’, a 57m tall vertical park located at the central plaza. Given the complexity of the building envelope, we integrated the needs of various professions and employed multidimensional analysis to achieve a balanced façade design solution.
Drawing inspiration from the city’s rich heritage of craftsmanship and ceramics, we infused artistic vision into the design, leveraging innovative technology to achieve architectural excellence.
This endeavour is geared towards introducing a spectrum of advanced and intelligent façade technologies, fostering further innovation and breakthroughs.
Redefining design with digital structural analysis
The non-linear appearance of the building creates a fluid and natural effect, yet it also escalates structural complexity and design challenges geometrically.
We developed a digital structural analysis platform for the ‘Xi’an Tree’, enabling the digital definition of forms, thereby affording a high degree of flexibility in the structural system. This facilitated the computation of various iterations to enhance efficiency.
Leveraging the stiffness of the ‘Xi’an Tree’ panels in conjunction with parametric structural analysis algorithms for the façade, we successfully realised the lightweight design of the building envelope. By harnessing the digital modelling control and data processing capabilities, we incorporated cutting-edge technology to seamlessly integrate aesthetics and mechanics, achieving a harmonious balance between form and function.

We incorporated cutting-edge technology to seamlessly integrate aesthetics and mechanics, achieving a harmonious balance for this 57m-tall ‘Xi’an Tree’. © Kingkay Architectural Photography

We developed a digital structural analysis platform for the ‘Xi’an Tree’, enabling the digital definition of forms, thereby affording a high degree of flexibility in the structural system. This facilitated the computation of various iterations to enhance efficiency.
Developing multi-glazed artistic ceramic panels
The façade design of the commercial podium at Xi’an MixC draws inspiration from the modern art concept of ‘nested tables’, incorporating ceramic panels that echo the winged corners and flying eaves characteristic of traditional Chinese architecture. These multifaceted, geometric panels are arranged in varied configurations, creating a distinctive sense of interlocking.
Our teams from Shanghai and London collaborated closely with Heatherwick Studio to design and develop the intricate multi-glazed panels for this project. Through a unique glazing process, the panels exhibit a gelatinous sheen that plays with natural light and viewing angles, resulting in an intriguing visual interplay with subtle colour variations.
Developing an artistic ceramic panel for the project took two years and involved over 3,000 experiments. Through continuous refinement during the design phase, we established the firing curve and enhanced production yield. Challenges such as glaze cracking were overcome by meticulously adjusting the glaze formulas and optimising firing conditions. Additionally, a transition from hand glazing to industrial mass production was achieved by upgrading equipment and streamlining processing procedures.

Through a unique glazing process, the artistic ceramic panels exhibit a gelatinous sheen that plays with natural light and viewing angles, resulting in an intriguing visual interplay with subtle colour variations. © Kingkay Architectural Photography

Developing an artistic ceramic panel for the project took two years and involved over 3,000 experiments.
Innovating skylight design
Xi’an MixC features eight skylights, each sharing a similar shape but distinguished by their unique molding details. Varying dimensions introduce different angles between the glass panels, profiles and metal plates, adding complexity to both the design and processing procedures.
Through iterative analysis, we optimised the skylight façade to ensure a higher proportion of the glass panels achieve smooth, flat transitions. Digital technology played a pivotal role in the integrated design of the skylight façade and interior finishes. Additionally, we tailored the façade system to accommodate various angles and directions, streamlining processing and construction.
Given the intricacy of the shaped ceramic panels at the roof ridge and top junction, conventional extrusion and casting methods proved inadequate for meeting project requirements. To overcome this, we turned to advanced 3D printing technology, using metal powder or a blend of metal powder and binder as the printing material. This innovative approach involves layering and melting materials with a laser or electron beam, allowing us to efficiently realise the exacting design specifications.

Xi’an MixC features eight skylights, each sharing a similar shape but distinguished by their unique molding details. © Kingkay Architectural Photography
Heatherwick Studio
What we delivered
-
Reinterpreted traditional Chinese architectural elements using modern materials, such as multi-glazed ceramic panels, to create a visually stunning and culturally relevant façade
-
Leveraged digital modelling, 3D printing and BIM to achieve precise and complex geometries in skylights and the ‘Xi’an Tree’ sculpture
-
Employed lightweight design principles and intelligent manufacturing to maximise structural efficiency
To discuss a project, contact our team today:
Projects
Explore more property projects
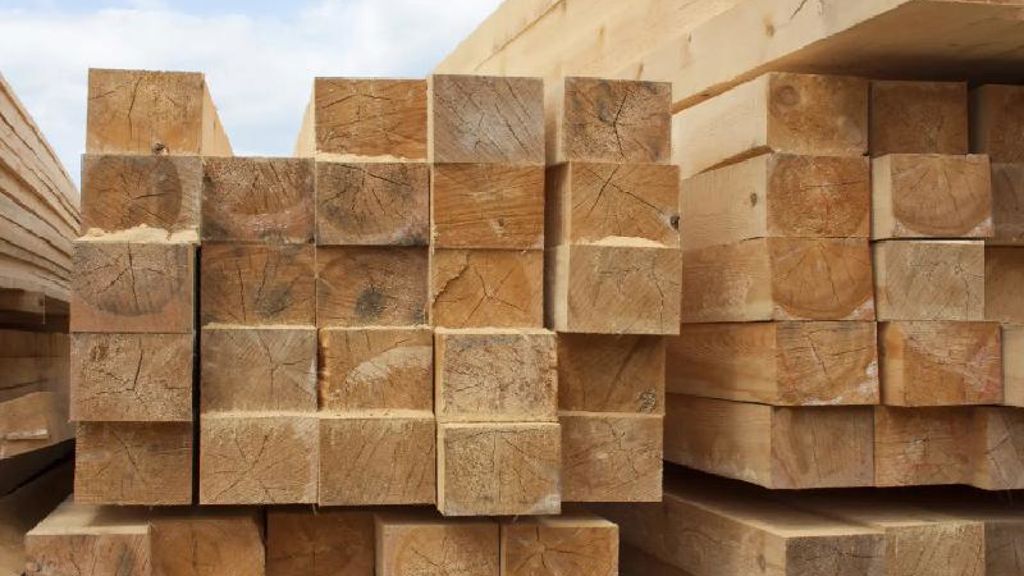
How can timber help to decarbonise housing construction in Africa?
Gatsby Africa, Kenya
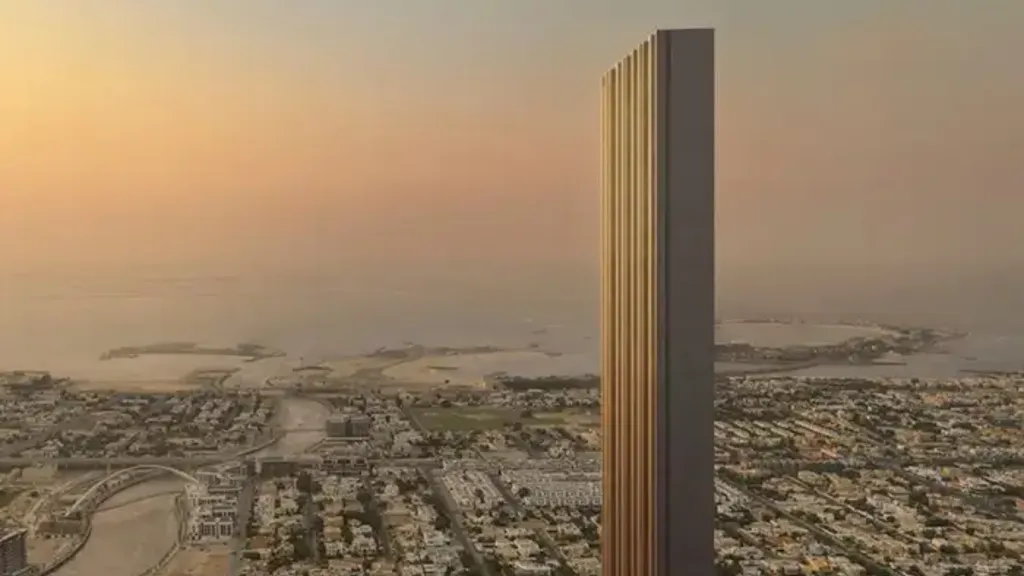
Technical design advice to ensure the functionality and viability of Dubai's new super slender skyscraper
Muraba Veil, United Arab Emirates
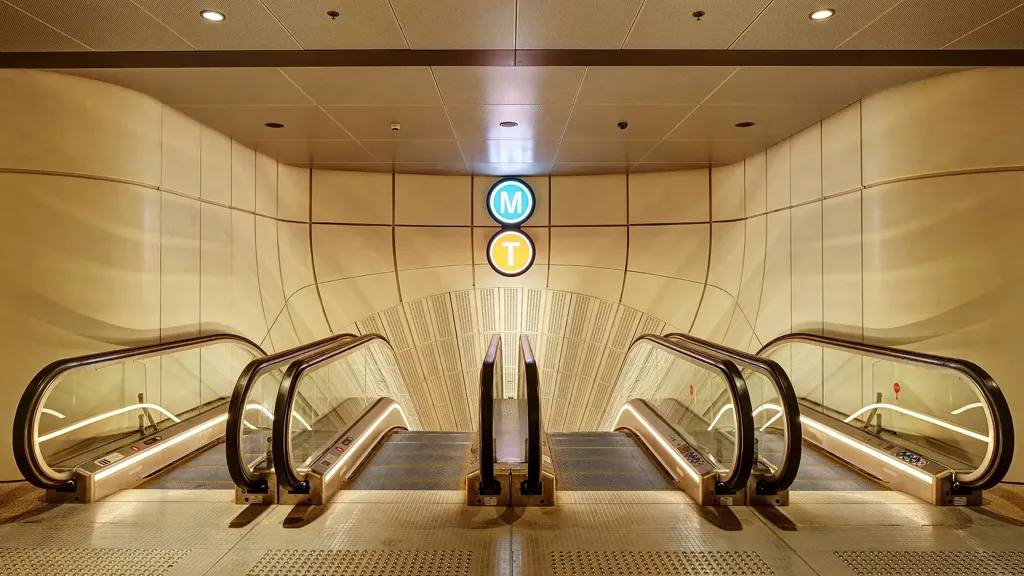
Designing Sydney’s first integrated station development
Sydney Metro Martin Place integrated station development, Australia
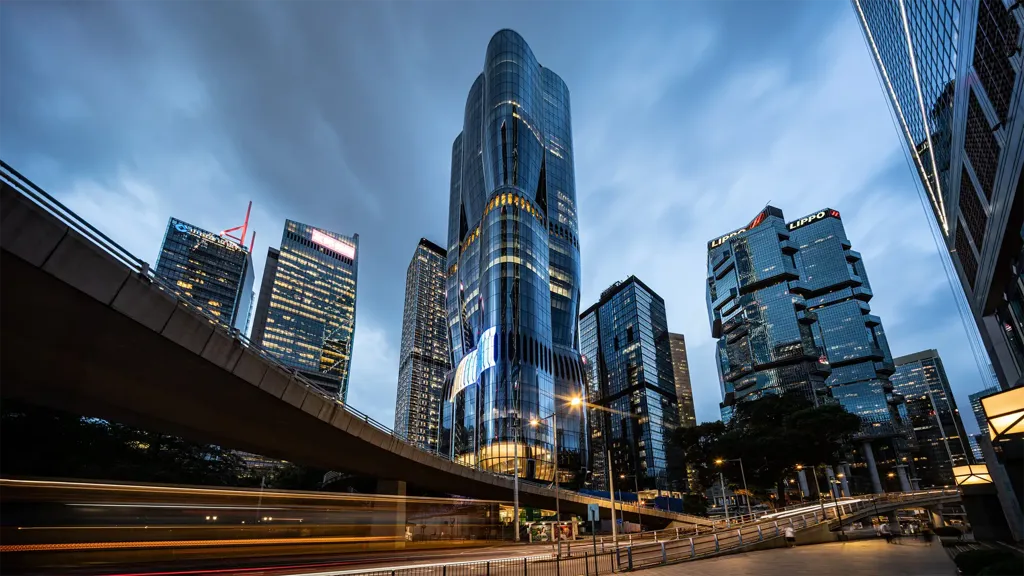
An iconic landmark shaping the future for office buildings
The Henderson Building, Hong Kong
Get in touch with us
If you'd like to speak to one of our facade engineering experts about any of the issues raised on this page or a potential collaboration then please get in touch by completing the form.
