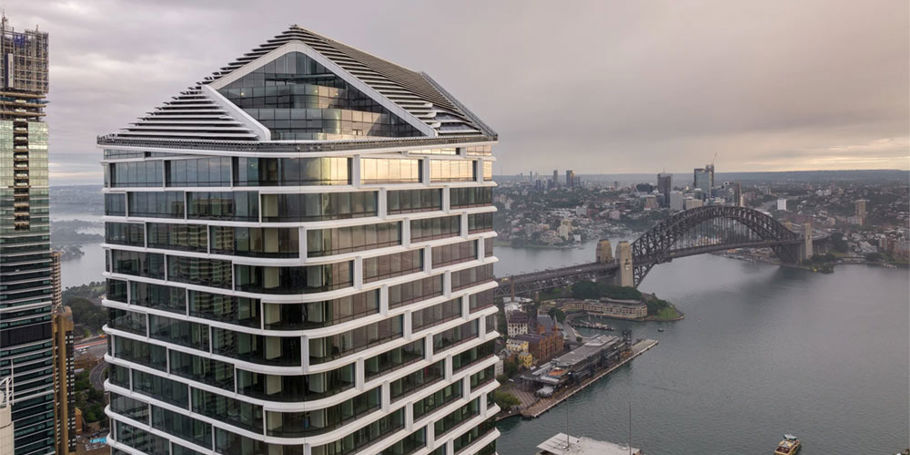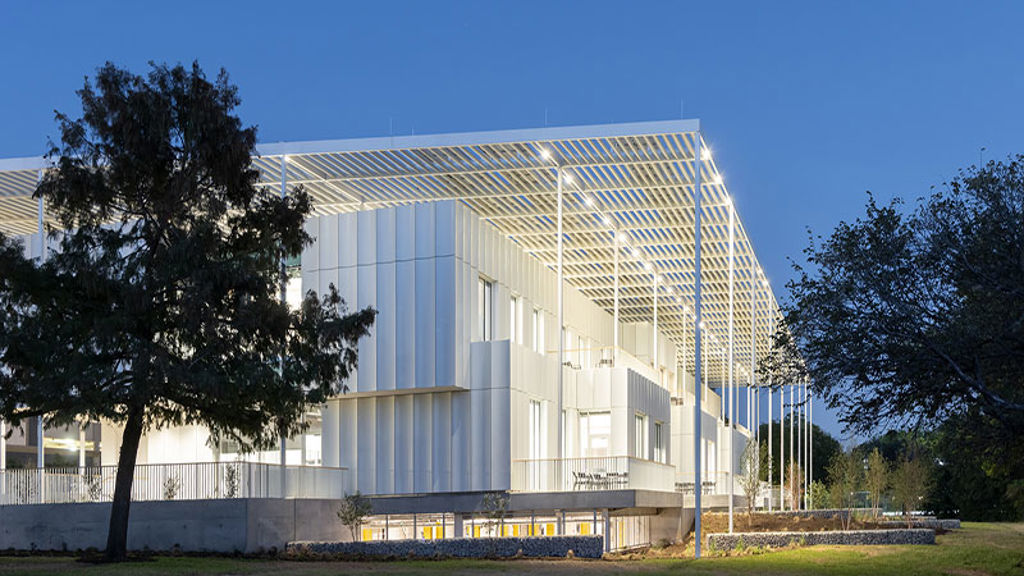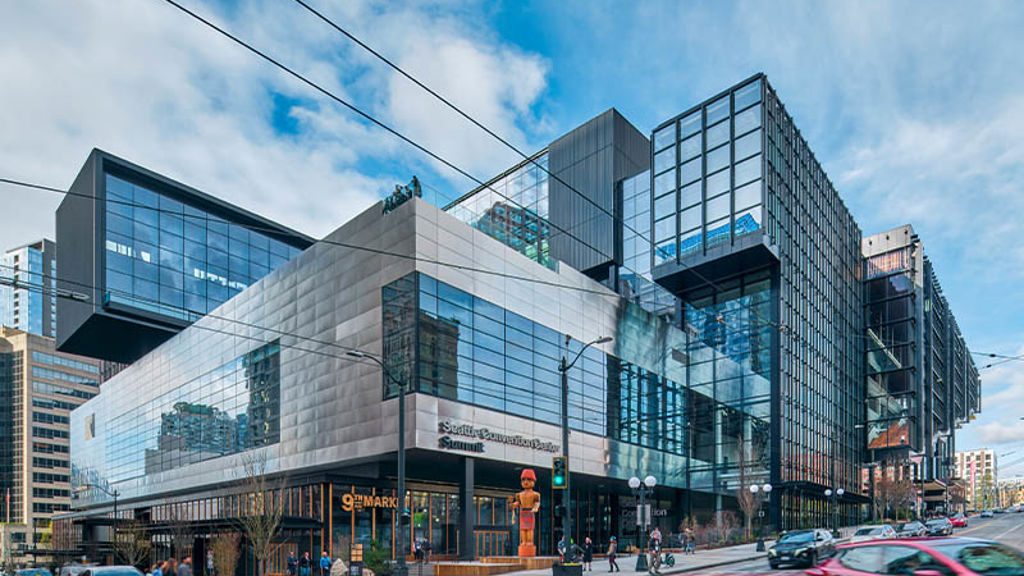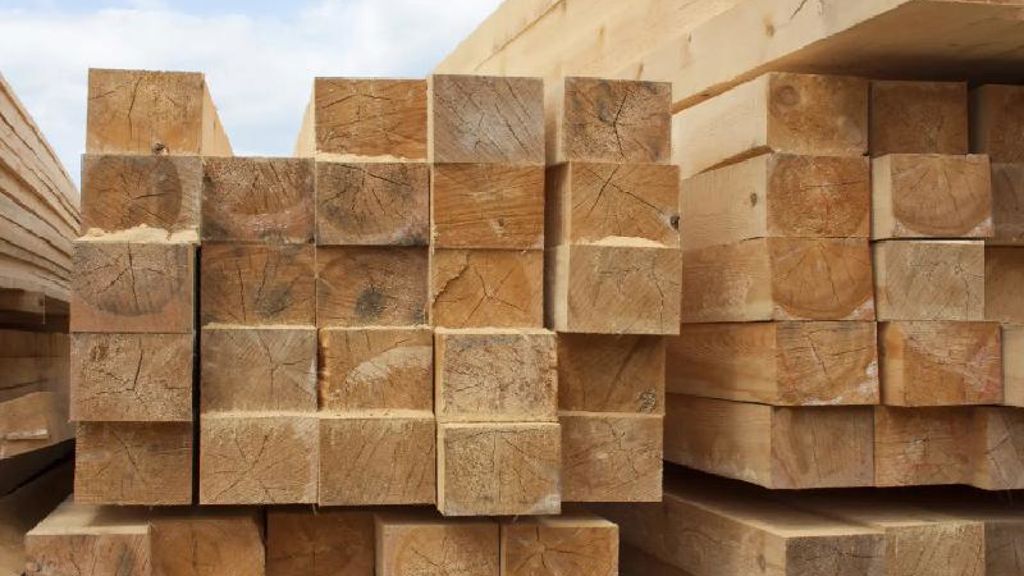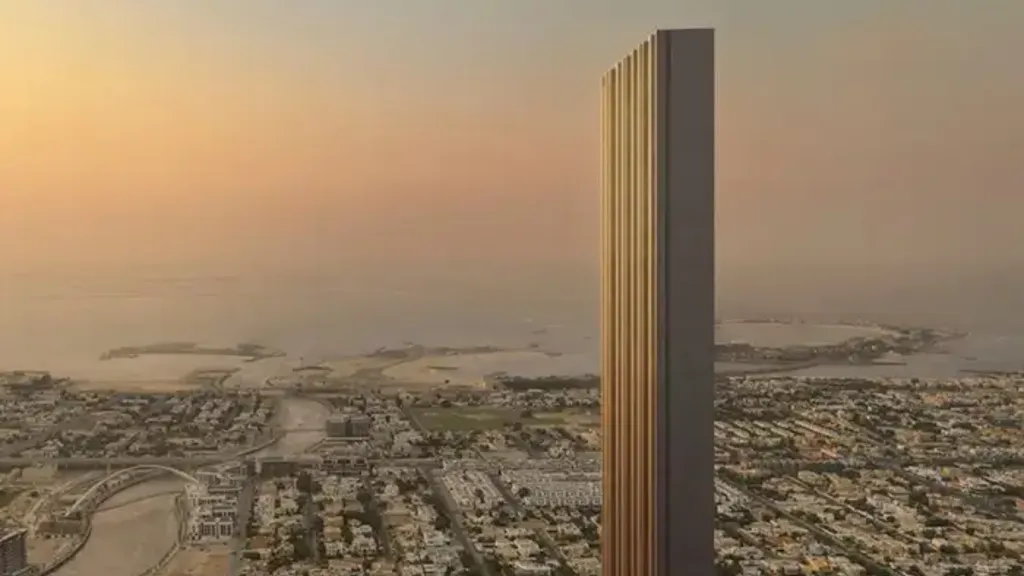Building a luxury 5-star hotel in London’s crowded West End required a broad set of expertise. Arup’s partner, Edwardian Hotels London, wanted to maximise a small location’s potential to create a destination packed with amenities. This meant building down as well as up – 30m underground – all while managing the unique logistical challenges of building in crowded central London.
Digging down 30m meant shifting 75,000m3 of London clay and employing six 55-ton steel trusses to transfer the building’s weight away from the basement. A further engineering challenge was building next to a major power network supply tunnel, achieved through detailed analysis and monitoring of sensitive changes caused by the build.
Arup’s work on the Londoner Hotel included a full design and engineering vision that broke new ground on what was possible to build in a compact space. It is the deepest habitable-grade commercial building in London, and among the deepest in the world, yet was accomplished with a 30% reduction of carbon emissions, earning a BREEAM ‘Excellent’ rating.
Working with Central London Logistics
One of the most significant logistical challenges of the build was the transportation and installation of six, heavy steel trusses, each weighing 55 tons and the length of two double decker busses bumper-to-bumper. These were designed to transfer the weight of the above-ground structure over the area of the basement, creating space for an impressive 6.5m high, 16m wide ballroom and function space at below-ground level. Transporting these huge pieces of steel to a centrally located site in one of the busiest cities in the world was no mean feat. The trusses were transported from North Yorkshire to London overnight, then into central London in one piece, via Buckingham Palace, The Mall, Trafalgar Square, Piccadilly and Haymarket. At the site, they were lifted into place by a 750-tonne mobile crane and remained on the hook until additional steel was built in around them to ensure stability.


