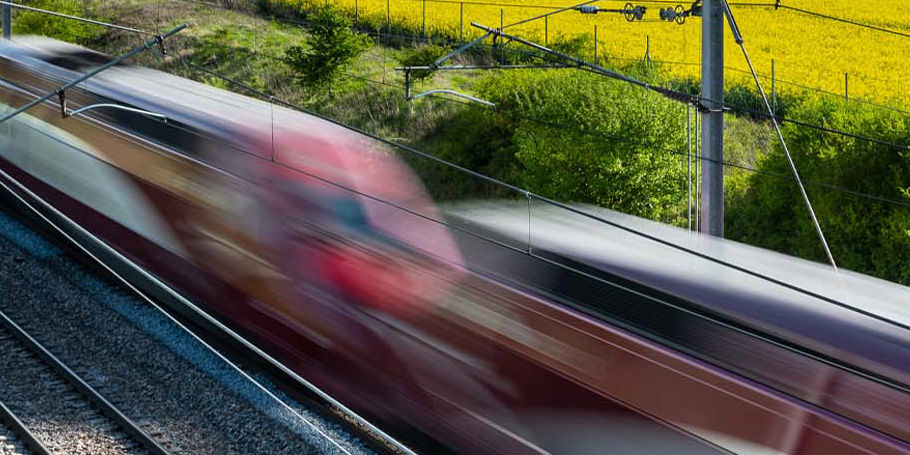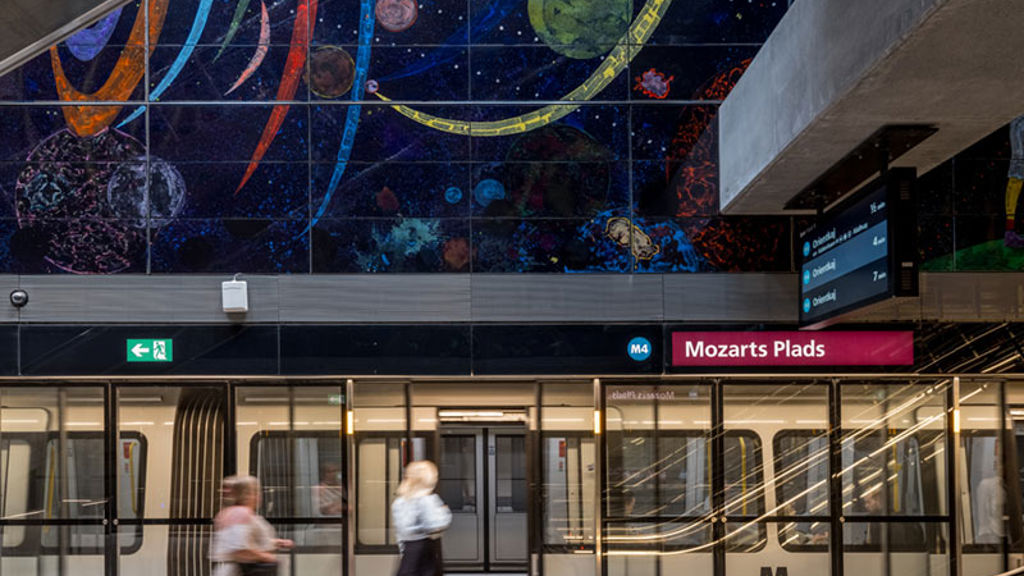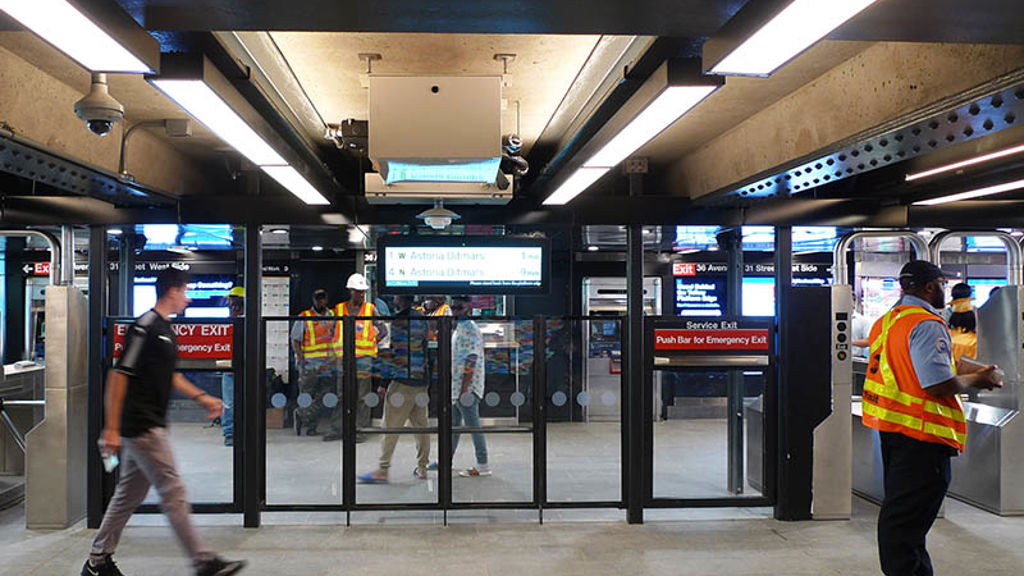The Second Avenue Subway line was approved in 1929, but despite an overburdened public transit system, organisational and financial reasons kept it at bay until the early-21st century. Arup, in a design team joint venture, led full design and engineering services on the first phase of this project, as well as conceptual design and preliminary engineering work for all four phases of the project.
Arup took a total design approach to the tunnel construction, encompassing life safety issues, ventilation, material science and other factors to create a cost-effective and sustainable design. Our phase one design included four new subway stations, some of the largest underground excavations in North America, for which we used pedestrian modelling to simulate 3,000 different train arrival combinations and plan circulation patterns.
Arup’s work included less obvious, but important, aspects of subway planning, too, in an effort to make the passenger experience as pleasant as possible. Arup acousticians used recordings to model the environment and find solutions to the typical subway noise. Ultimately, all four phases will include 16 new underground stations; 8.5 miles of bored, cut-and-cover, and mined tunnels; tunnels crossing existing tunnels; the high-capacity system terminus; and an underground train storage facility.











