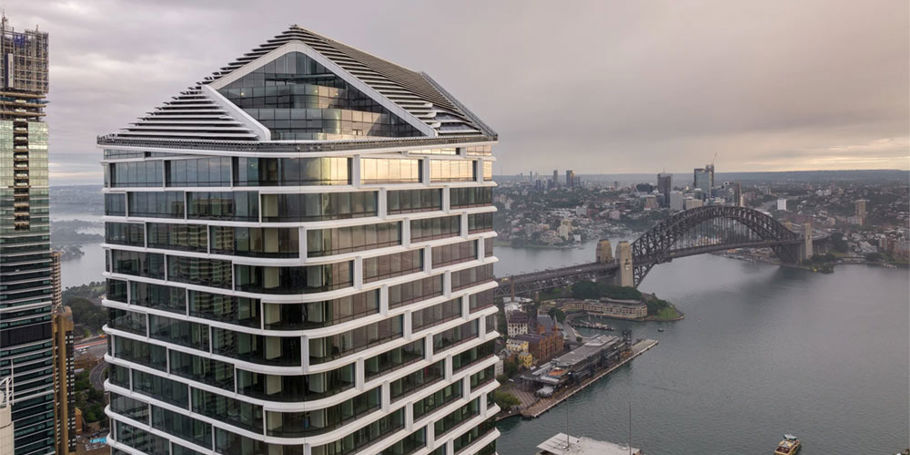Quay Quarter Tower’s sustainable building design saves embodied carbon
Quay Quarter Tower

Quay Quarter Tower is a landmark building in Sydney’s Circular Quay offering new work, retail and social experiences. We have been working in partnership with AMP Capital on this project since 2011 on all stages of the build, from planning, feasibility and architect selection, through to the design, construction and completion of the development.
Design and build using a circular economy approach
While the tower’s excellence is clear to the naked eye, many engineering gems are hidden inside and outside the building, setting a new standard for sustainable building design. Our adaptive, circular retrofit design approach retained 65% of the original building’s existing floorplates and structure and 98% of the original structural walls and core, equating to a saving of approximately 12,000 tonnes of embodied carbon.
Originally built as the AMP Centre in the 1970s, AMP Capital’s vision was to transform the traditional office building into the centrepiece of a thriving cultural precinct, integrating the nearby Quay Quarter Lanes, heritage buildings, and the bustling Sydney foreshore.
Working closely with Danish architect 3XN, it is the first major project designed by a Danish architect in Sydney since Jørn Utzon collaborated with Ove Arup on the Opera House in 1973.
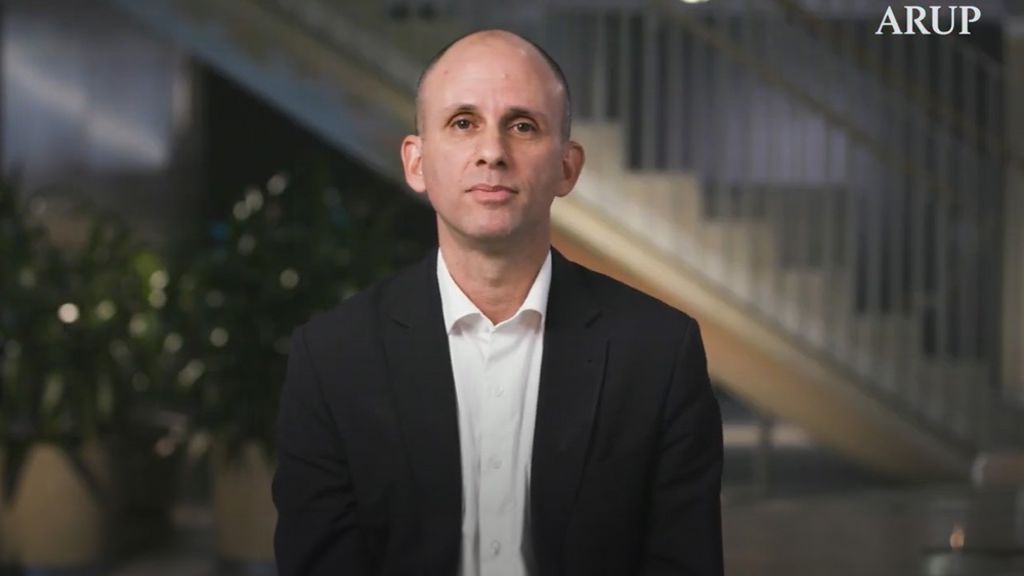
Circular design promotes material reuse
The easy route to redevelopment would have been demolition, but we wanted to avoid the waste and embodied carbon involved in starting from scratch. Instead, we opted to include circular design principles in our approach, aiming to reuse as much of the structure as we could.
This circular design approach informed our choices for the building’s double deck lift, and the inherent carbon savings realised by this approach is equivalent to nearly 70,000 flights from Sydney to Melbourne.
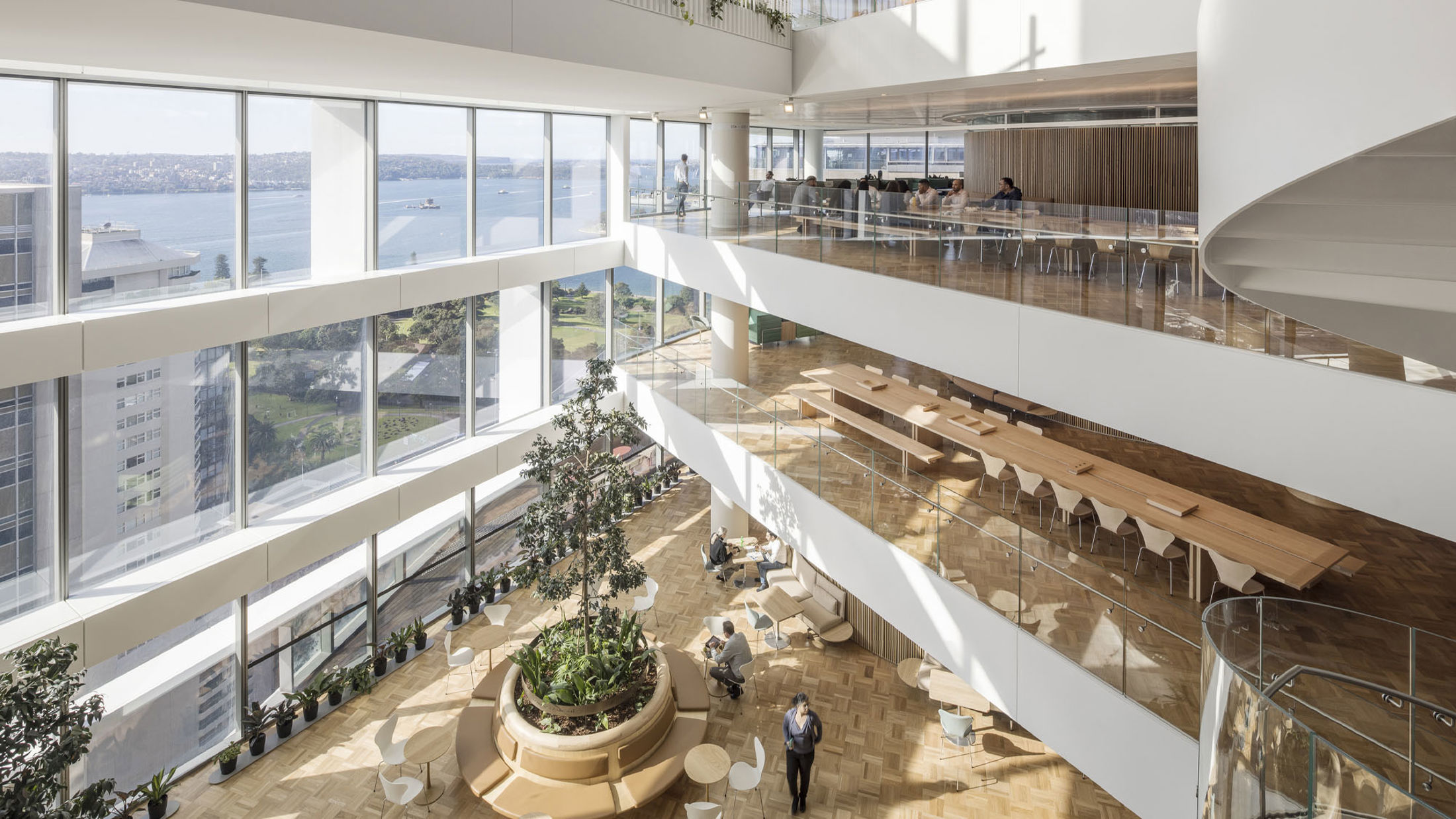
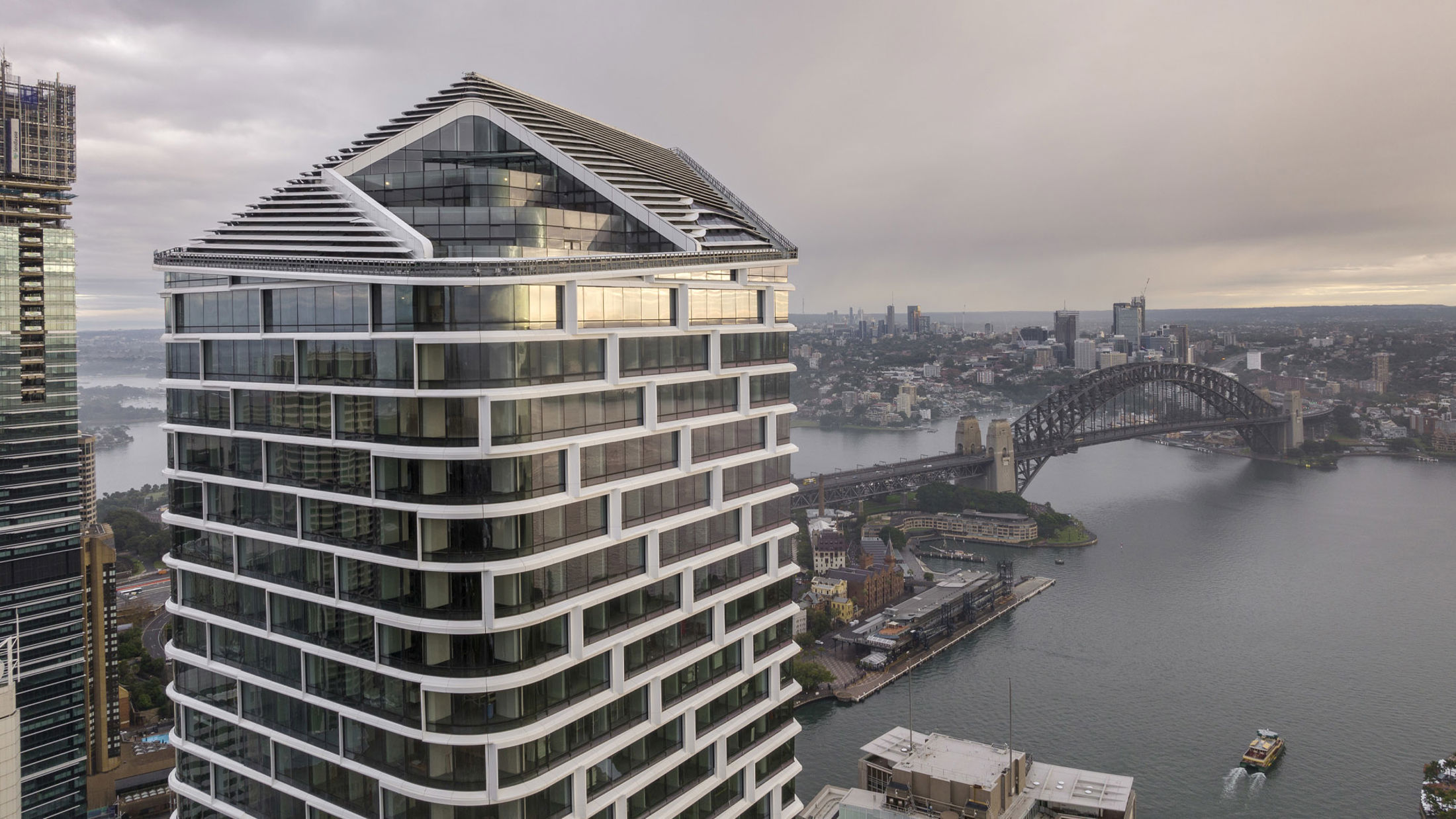
A world-first: double-deck lifts retrofitted into a commercial tower
Comprehensive reuse of the structure and retaining embodied carbon was an important focus for this project to achieve AMP Capital’s design objectives.
Moving away from traditional lift design, we designed a double-deck lift system with two lifts locked together vertically. This allows passengers on adjacent floors to use the elevator simultaneously and saves nine lift shafts compared to a traditional system. In Quay Quarter, this means 120 square meters of space can be saved per floor, giving the building improved floorplate amenity with larger contiguous spaces. It is the world’s first example of double-deck lifts retrofitted into a premium-grade commercial tower.
The integration of building services within the existing riser shafts was also a key focus, with hydronic-based mechanical systems reducing ductwork and plant sizes. Complex fire engineering solutions and careful coordination of on-floor and centralised plant services facilitated an almost doubling of the building net lettable area and only added 30% more area to the core. All of this was achieved while maximising the demands on the building to allow greater occupational density, more outside air, and premium grade servicing.
Intelligent façade design lowers energy use
Quay Quarter Tower’s unique façade design shades the building for optimised solar protection. With high-performance glazing and sunshades to reduce heat and glare, the façade improves occupants’ thermal comfort and lowers air conditioning energy consumption.
Using a thermal model of annual radiation, our team designed the exact angle and shape of the sunshades to maximise daylight and occupant comfort. Our shading solution folds and tapers to follow the path of the sun.
This design compliments an open plan concept, filling spaces with natural light, keeping internal blinds open, and revealing magnificent 360-degree views of Sydney Harbour.
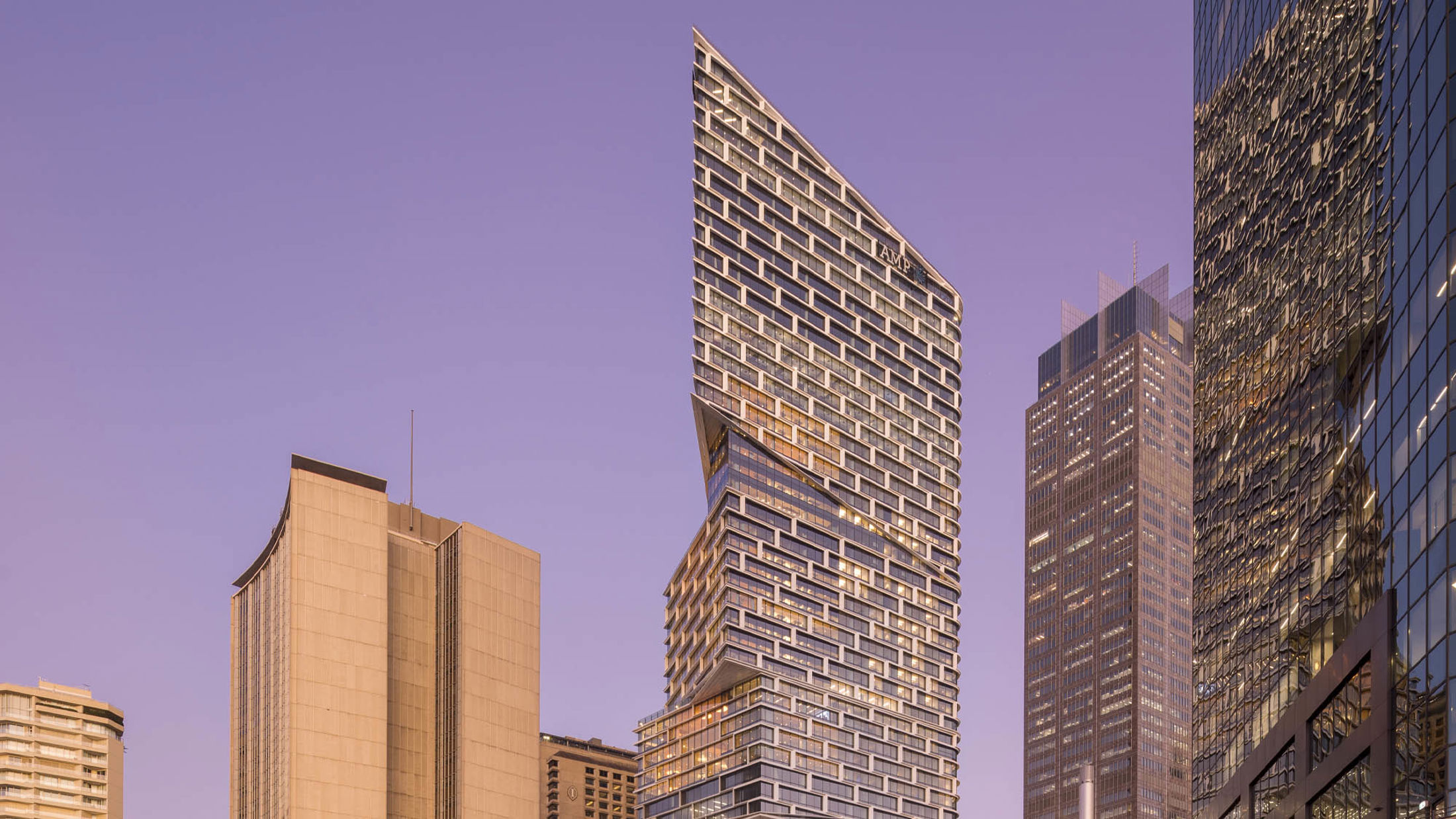
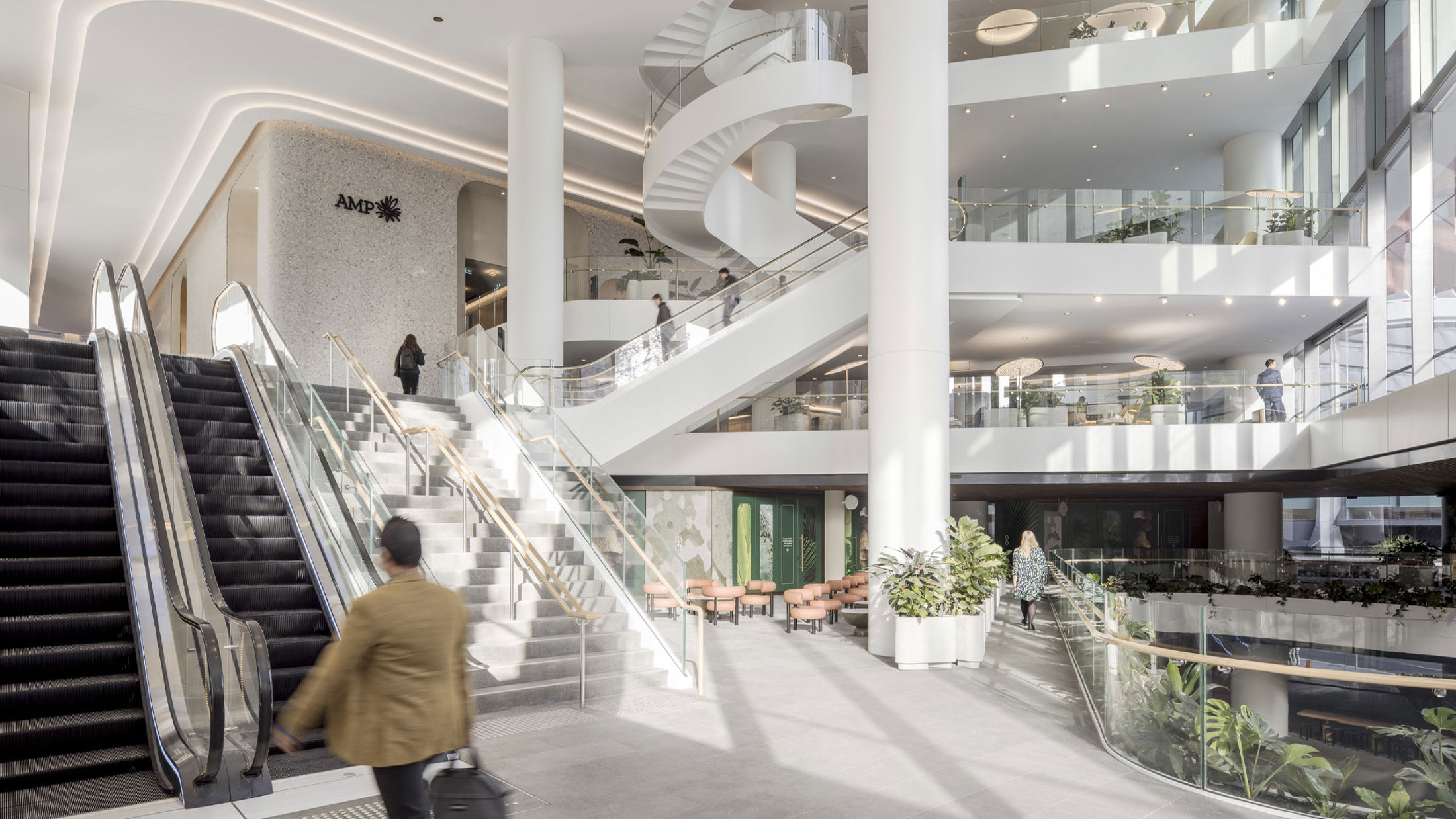
Smart building technology increases energy efficiency
Our team guided AMP Capital through a digital strategy for the tower and surrounding precinct, using a digital integration platform to offer new levels of amenity and comfort for tenants.
The precinct adopts a smart building technology stack centred on data acquisition to contextualise information for efficiency. One benefit of this approach is enabling the tower’s HVAC system to deliver fresh, clean air to occupants in an energy-efficient manner.
Frictionless access is a vital part of our strategy. To realise this, a workplace app holds the latest information, booking capabilities, and a digital access pass to give tenants and visitors digital wayfinding for a best-in-class experience.
Quay Quarter Tower rewarded for sustainability
Quay Quarter Tower has significant sustainability credentials, and the project has been rewarded for its vision. The building has won numerous awards, including a Green Building Council of Australia 6 Star Green Star Office Design v3 accreditation for its novel environmental features which optimise the existing building's embodied energy and resources.
Our design also boasts a 5.5 Star NABERS Office Base Building Energy Rating, a 4 Star NABERS Office Base Building Water Rating, and WELL Platinum certification.
This project has been a significant step in the right direction for meeting climate emergency requirements, emissions reductions, and social and community expectations, and is proving to be an exemplar for future urban renewal projects.
Did you know?
12,000
t
of embodied carbon saved
120
m2
of floor space saved
98
%
of the building's original structure retained
What we delivered
-
Regeneration of an iconic harbour side building with a circular economy approach
-
Using smart design to increase the quality of every user experience
-
Building in sustainability to realise a carbon efficient design, build and maintain strategy
Get in touch with our team
Projects
Explore more commercial property projects
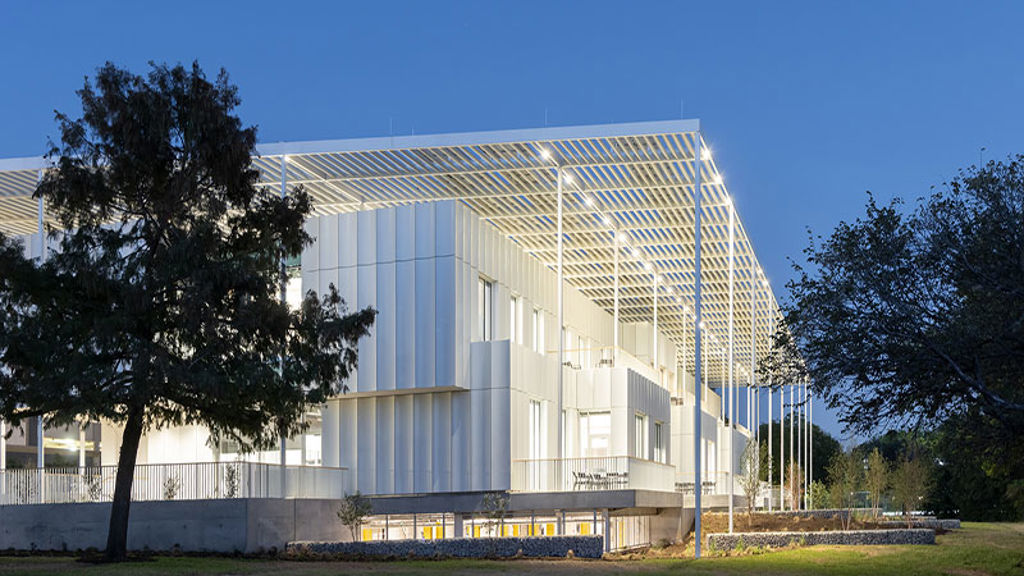
Serving the greater Houston community with an accessible, cutting-edge facility
Houston Endowment Headquarters, USA
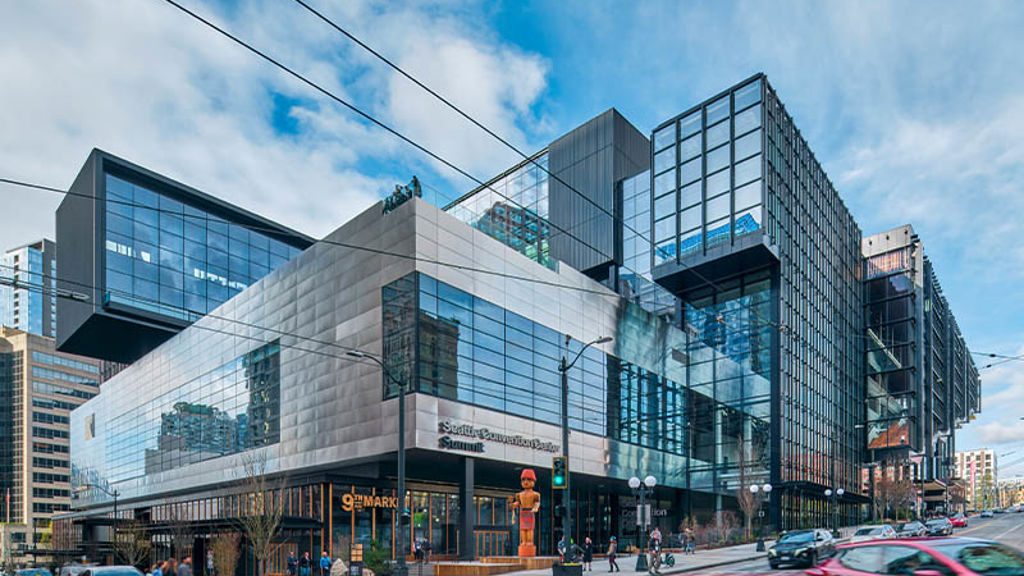
Seattle Convention Center’s Summit building breathes new life into Seattle’s urban core
Seattle Convention Center Summit building, USA
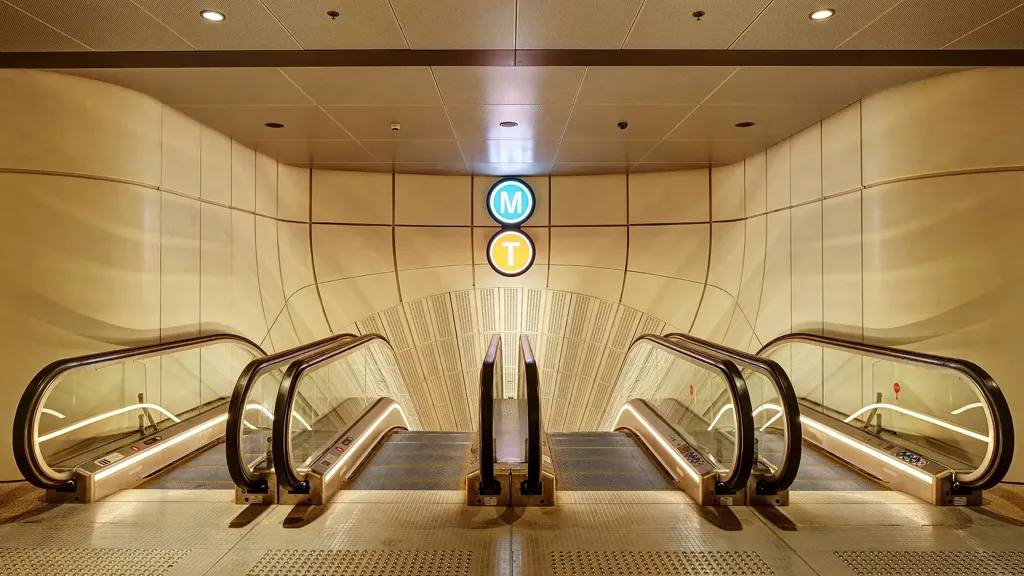
Designing Sydney’s first integrated station development
Sydney Metro Martin Place integrated station development, Australia
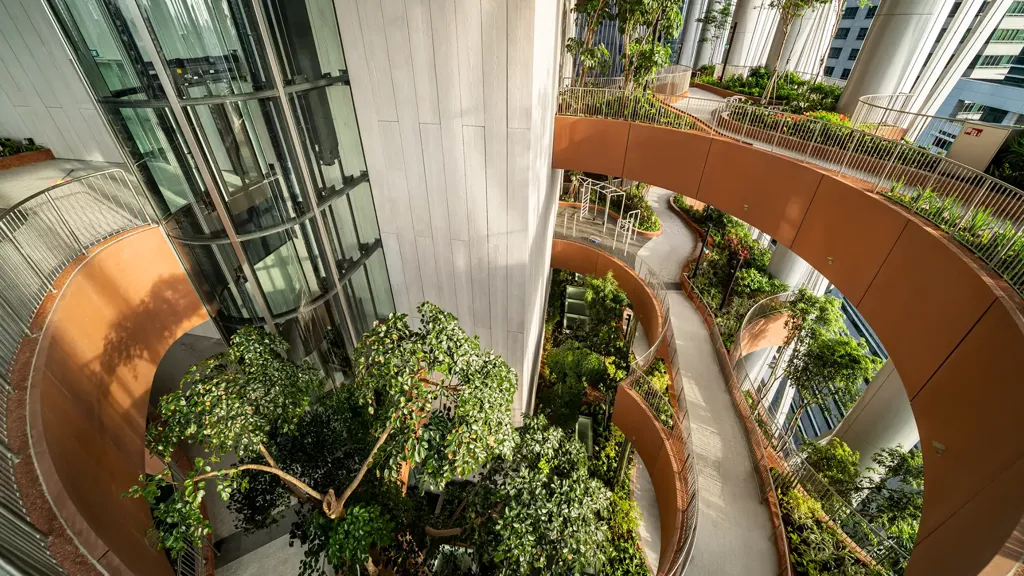
CapitaSpring uses biophilic design to keep people cool and healthy
CapitaSpring, Singapore
Get in touch with us
If you'd like to speak to one of our property experts about any of the issues raised on this page or a potential collaboration then please get in touch by completing the form.
