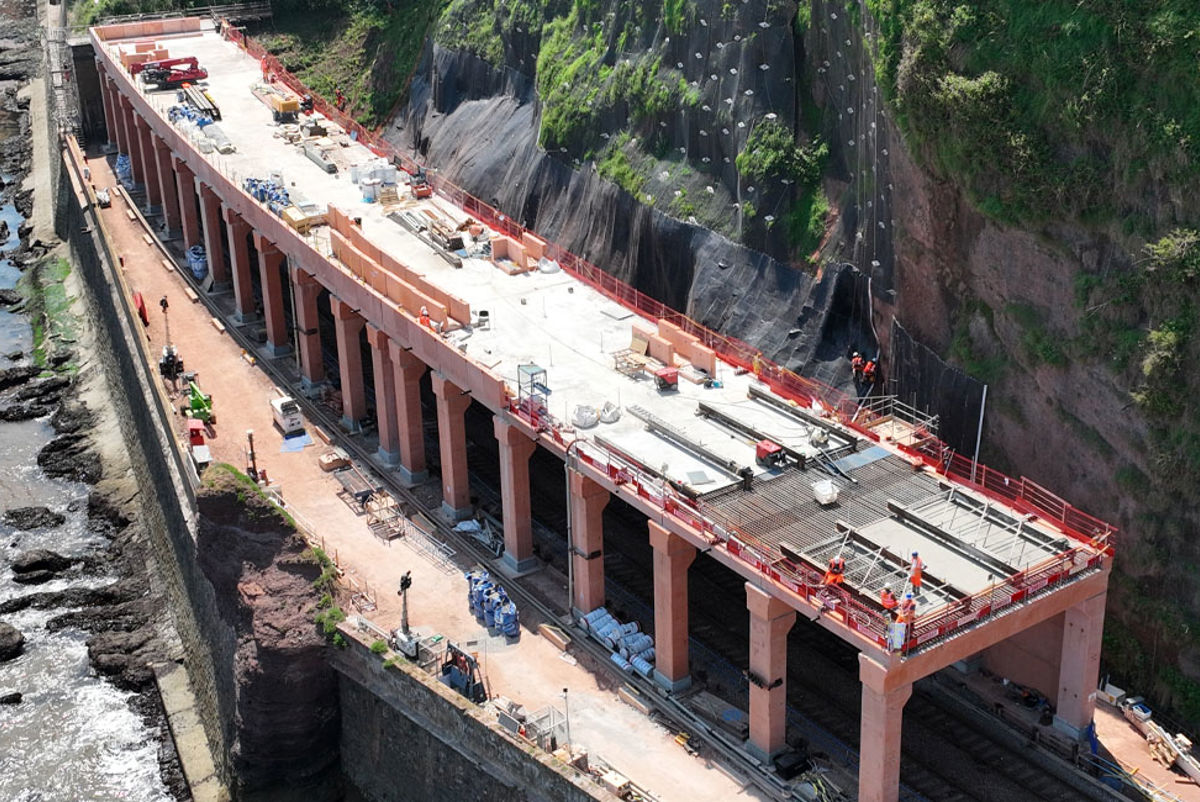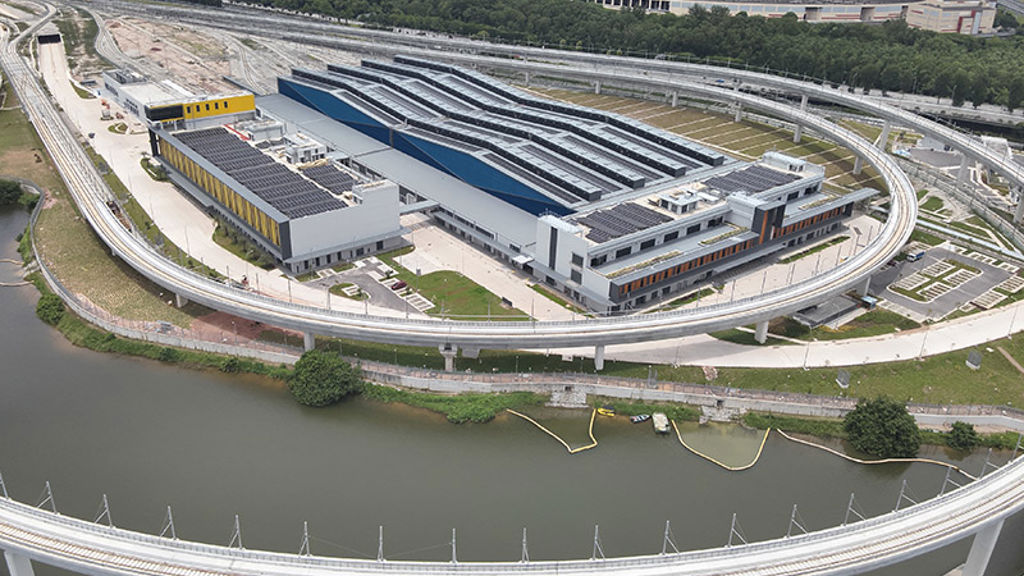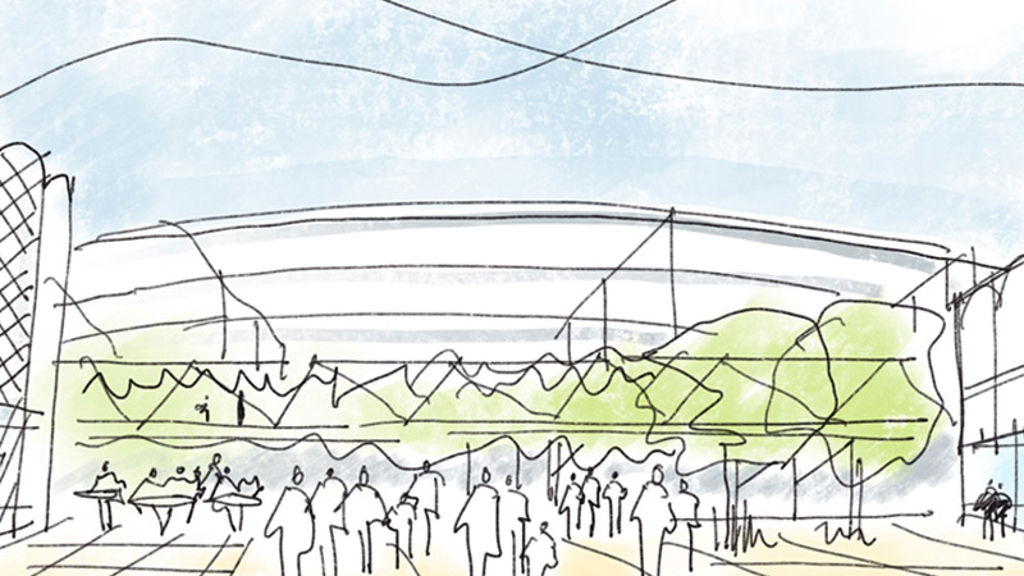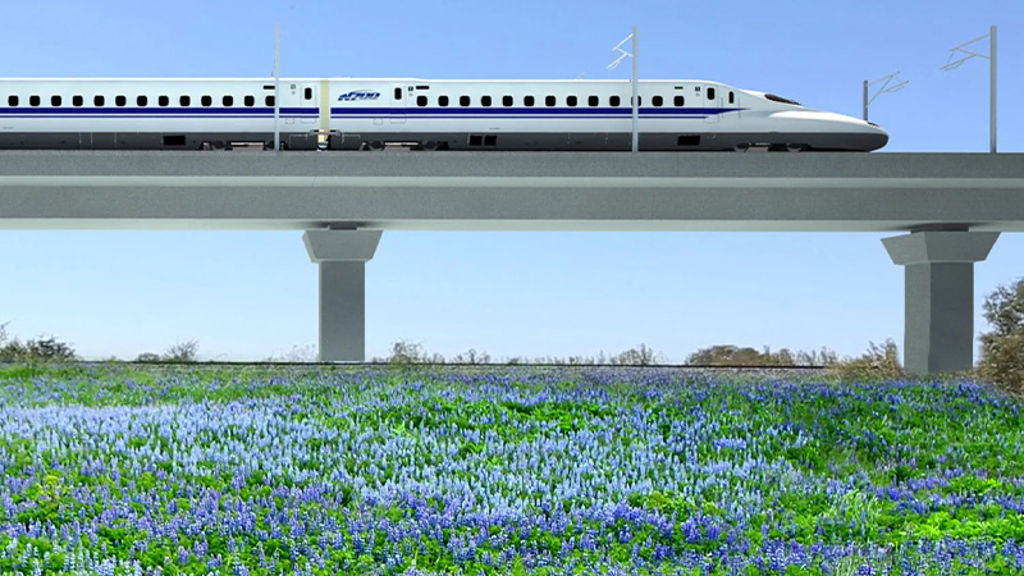Preserving Brunel’s iconic railway for future generations
Parson's Tunnel Rockfall Shelter

An essential transport link for communities in Devon and Cornwall, Brunel’s railway was under threat from cliff erosion to the north of Parson’s Tunnel, near Dawlish. As rockfall onto the mainline threatened to disrupt rail operations, Network Rail (NR) needed a solution to improve the resilience and safety of this section while achieving wider sustainability, biodiversity and carbon reduction commitments.
Appointed to provide multidisciplinary engineering services, Arup worked collaboratively with Morgan Sindall to design a protective structure at the Parson’s Tunnel site. Capable of withstanding the impact of a five-ton boulder falling from a height of 30 metres, the shelter was designed following an innovative approach to Modern Methods of Construction (MMC).
Composed of identical portal frames, the structure integrates with its natural surroundings to minimise its visual impact. Embedding sustainability at its core, our design approach enabled a 10% increase in biodiversity while saving more than 100 tonnes of CO2e.
The project is not only recognised for being the first rockfall shelter of its type in the country but also the first structure built using a crane moving along and over a live railway. Construction materials were carefully chosen to complement the existing landscape and the design ensured that shoreline views were still visible for passengers. This project demonstrates how transport infrastructure schemes can bring benefits beyond mobility, meeting the needs of both present and future generations.

Unlocking the potential of MMC
As civil and structural engineers for the project, we worked with Morgan Sindall to create a structure capable of protecting Brunel’s rail link from the impact of rockfall from eroding cliffs. Made of precast concrete bays, the design of the 110m-long shelter was developed to provide an exemplar and innovative approach using Modern Methods of Construction (MMC). This strategy made possible its installation in a site constrained by the sea, an existing tunnel and a steep cliff, becoming the first rockfall structure of its type in the country.
The structure needed to withstand the impact of a five-ton boulder falling from a height of 30 metres while minimising its visual impact on the natural surroundings. To achieve this, its components were carefully chosen to match and integrate with the landscape. In addition, our design also ensured shoreline views are still visible for train passengers.
The shelter was conceived as a series of portal frames with a standardised repeatable form. The identical shape of each frame allowed construction using a rail-mounted gantry crane which spanned over the operational railway – a “first of kind” use of this method. This approach enabled a controlled, consistent, safe and accurate installation, reducing the risk of rework on site and potential disruptions to train operations.
As no marine equipment was needed for the installation, we also minimised the risks posed by unpredictable maritime events, providing a safer working environment. The delivery of materials by rail, instead of road, sea or from the top of the cliff, also enhanced the safety of workers while reducing traffic congestion on the rural roads of Devon.
Designing with sustainability in mind
Although climate resilience was the main driver of the project, our strategy unlocked additional environmental outcomes. For example, our design approach saved 1,686m3 of precast concrete, which is the equivalent of 117.4 tonnes of CO2e. Embodied carbon and waste were also considered when designing the shelter. To bring them to a minimum, we prioritised the use of rail when delivering the components and optimised material utilisation and recycling.
While reducing carbon emissions was a key goal during design and construction, tackling biodiversity loss became essential to provide a longer-term positive impact. To reduce the risk of extinction of local species, the project recreated the local habitat and environment of the protected Cirl Bunting bird and relocated and increased the amount of rare maritime fauna like sea lavender. In total, the project increased biodiversity by 10%.
The Parson’s Tunnel Rockfall Shelter demonstrates how transport infrastructure schemes can also contribute to the United Nations Sustainable Development Goals (UNSDG). By increasing protection against future cliff erosion and ensuring towns and cities in the South West remain connected to the rest of the country, the project contributed to UNSDG9 ‘Build resilient infrastructure, promote inclusive and sustainable industrialization and foster innovation’ and UNSDG11 ‘Make cities and human settlements inclusive, safe, resilient and sustainable’.
Arup have been our trusted Lead Designer for this immensely challenging project. Through design excellence and true collaboration at all levels we have successfully delivered a project of which we can all be proud.
Matt Hadden
Project Director, Morgan Sindall
Ensuring structural stability and resilience
Leveraging our expertise in multidisciplinary expertise, we provided geotechnical services associated with the foundations to support the unique structure. Due to the challenging access to the site, existing geotechnical investigations which could be used to inform the design were very limited. To overcome this challenge, we complemented these studies with additional data and observational information provided by Morgan Sindall. This data, together with experience gained from the construction of similar schemes in the Swiss Alps, allowed us to create a buildable and robust foundation for the Parson’s Tunnel Rockfall Shelter.
In addition, we led the design of the soil nailing system installed above and adjacent to the shelter.
Addressing rail engineering challenges
To ensure the project received approval from NR, our rail engineering specialists provided specific input and advice during the design process to help overcome design and construction challenges. As an example, they worked together to develop a single integrated and BIM-enabled design model. This approach was essential to ensuring that all disciplines were coordinated, and that the shelter was compliant with clearances, interfaces and future operation and maintenance.
Maximisimg protection against fire risks
As fire poses a significant threat to all kind of structures, we provided fire risk assessment services to inform NR about associated safety challenges. We undertook numerous assessments on both the existing and new structures, using innovative computational fluid dynamics (CFD) analysis. This tool allowed us to understand the risk on the railway posed by a fire, predicting the performance of the shelter in multiple wind directions and wind speed scenarios.

What we delivered
-
The first rockfall structure of its type in the UK, with the ability to withstand the impact of a 5-ton boulder falling from 30m
-
An innovative design approach using Modular Methods of Construction (MMC) making installation possible in a site constrained area by the sea
-
A design that saved the equivalent of 117.4 tonnes of CO2e and achieved a biodiversity net gain target of 10%
Get in touch with our team
Awards
-
ICE South West Civil Engineering Awards 2024
Winner of the Over £10m New Build Award
Projects
Explore more rail projects:

Designing a safe, sustainable tramway for Colombia's second largest city
80th Avenue Medellín Tramway, Colombia

Shaping a resilient rail future for Singapore
Singapore Rail Test Center, Singapore

Accelerating the redevelopment of stations across India
Design Handbook for Modular Railway Stations, India

Establishing the alignment for a high-speed train between Dallas and Houston
Texas Central High-Speed Train, USA
Get in touch with us
If you'd like to speak to one of our rail experts about any of the issues raised on this page or a potential collaboration then please get in touch by completing the form.

