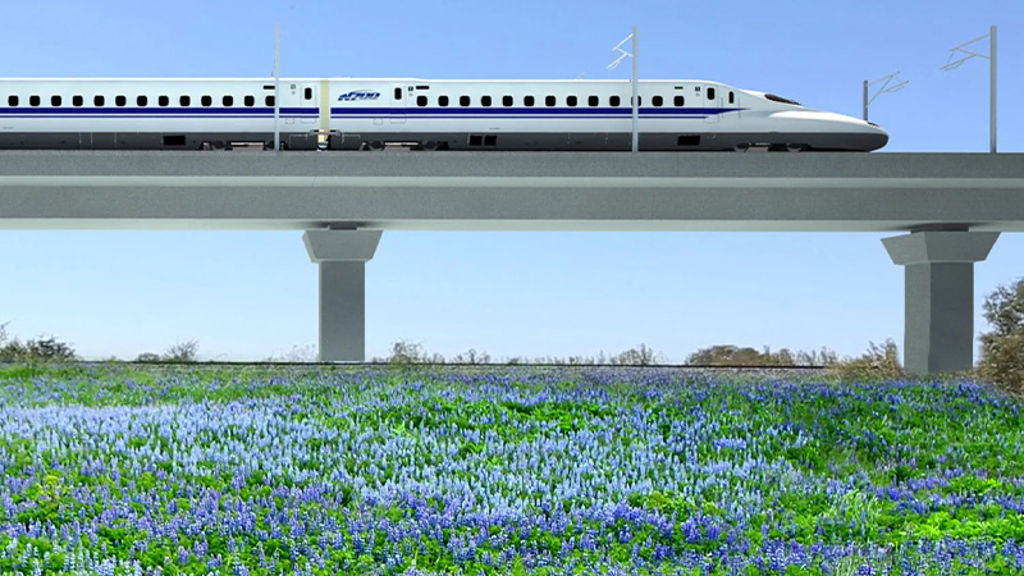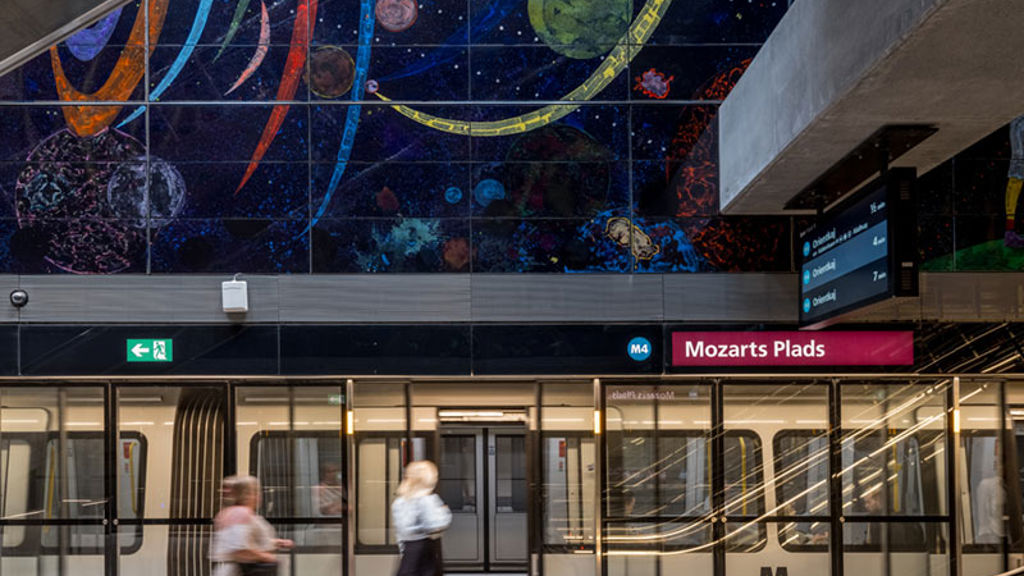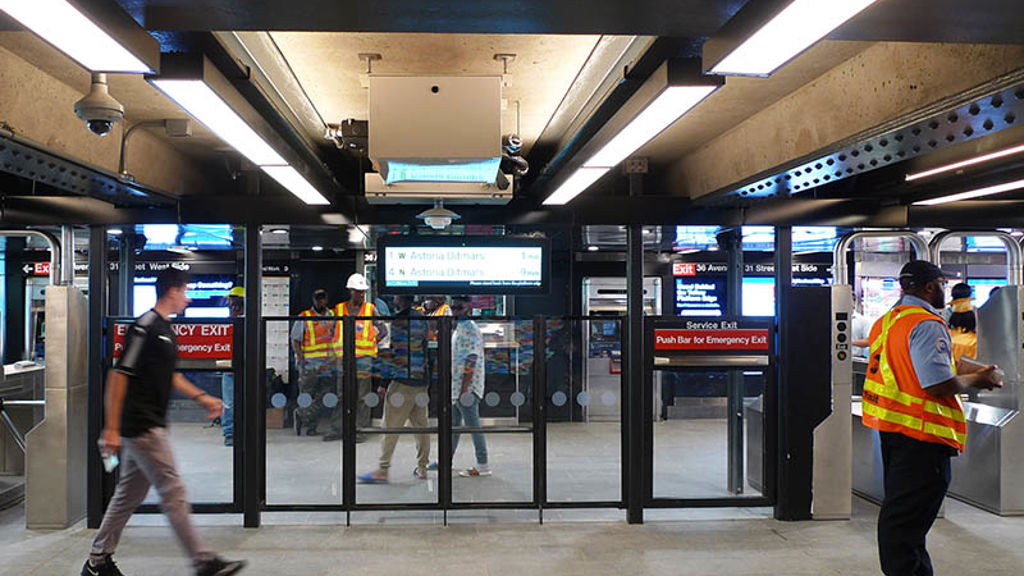Location
Perth, Australia
Markets
Rail
Clients
Public Transport Authority
Get in touch with us
If you'd like to speak to one of our rail experts about any of the issues raised on this page or a potential collaboration then please get in touch by completing the form.










