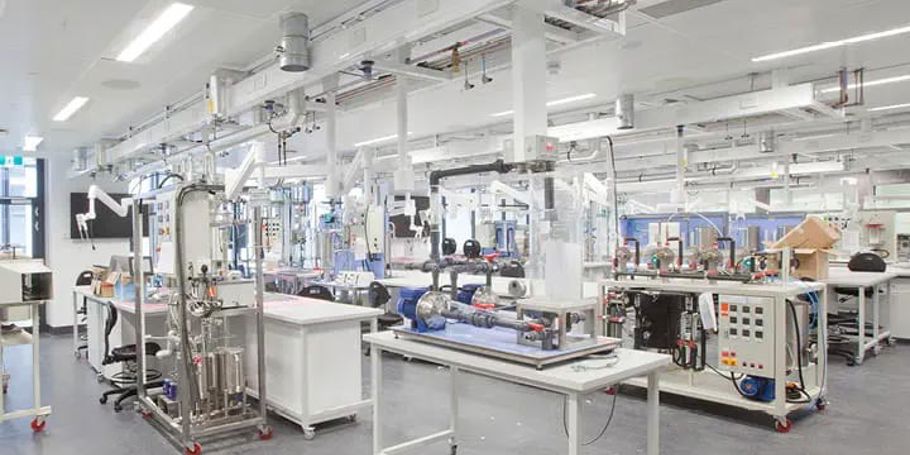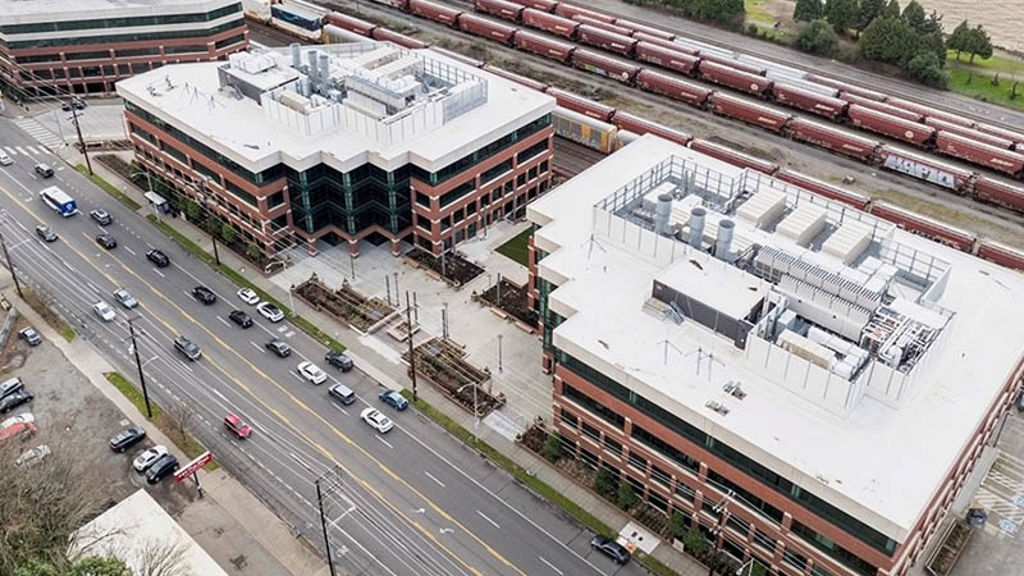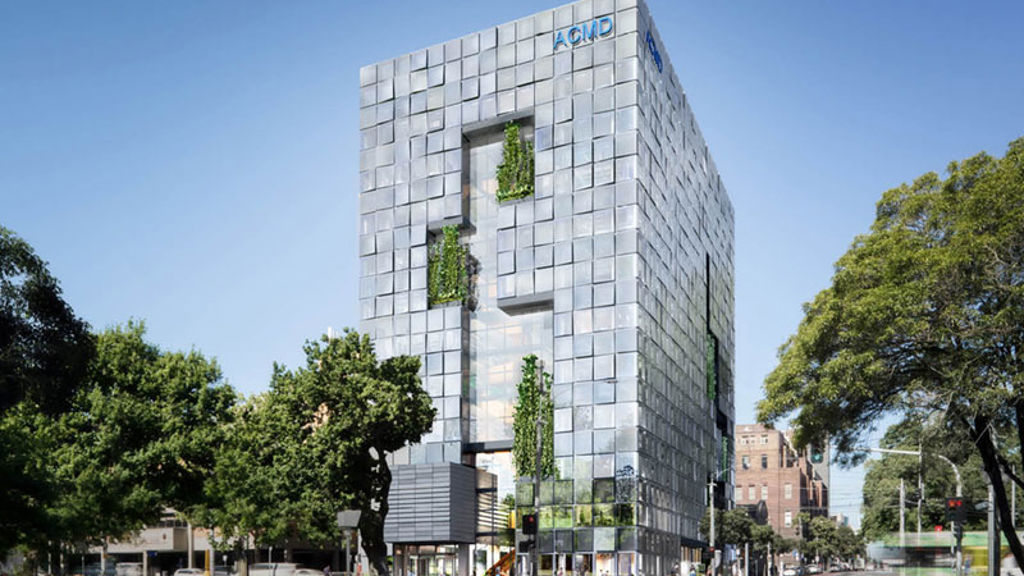Operational planning
The Martinsried campus of Max Planck Society is a leading research hub at the centre of Munich's biotech region, home to the Institute of Biochemistry and the Institute of Biological Intelligence. The campus houses several offices and labs as well as recreational and conference areas, guest apartments, daycare centres and specialised research services. Hoping to serve as a leading asset for international life science research, the new campus will rise on the free plot next to the existing institutes.
Arup’s experts created a vision and a holistic operational concept focused on people, carbon footprint reduction, modularity, and cross-department collaboration to help Max Planck Society initiate the design competition for the new campus.
Arup's operational planning concept seeks to meaningfully integrate the new campus within the existing ecosystem and create a space for collaboration and innovation. Our team carried out a functional and technical analysis to understand how the various research and administrative units currently interact to inform the organisation of the new campus.
Arup's specialists created a list of priorities for the different units to help Max Planck Society choose which buildings to erect first. Our approach breaks down the development into phases to minimise the impact of construction on ongoing science activities.
In addition to the overall operational strategy, we developed a concept design for a new lab and science unit with parameters for adaptable and modular building design.
Global reach boosts operational change planning
Arup’s specialists in UK and Germany have jointly worked on this complex project, leveraging knowledge of local context and applying international experience in change management, stakeholder engagement, and operational planning. Arup’s global presence means we can efficiently pool resources and talent from across continents and tailor solutions to specific client needs.







