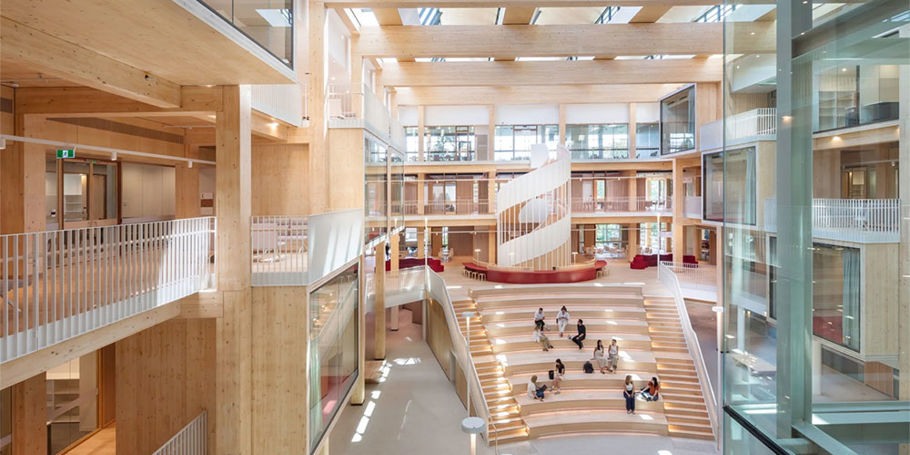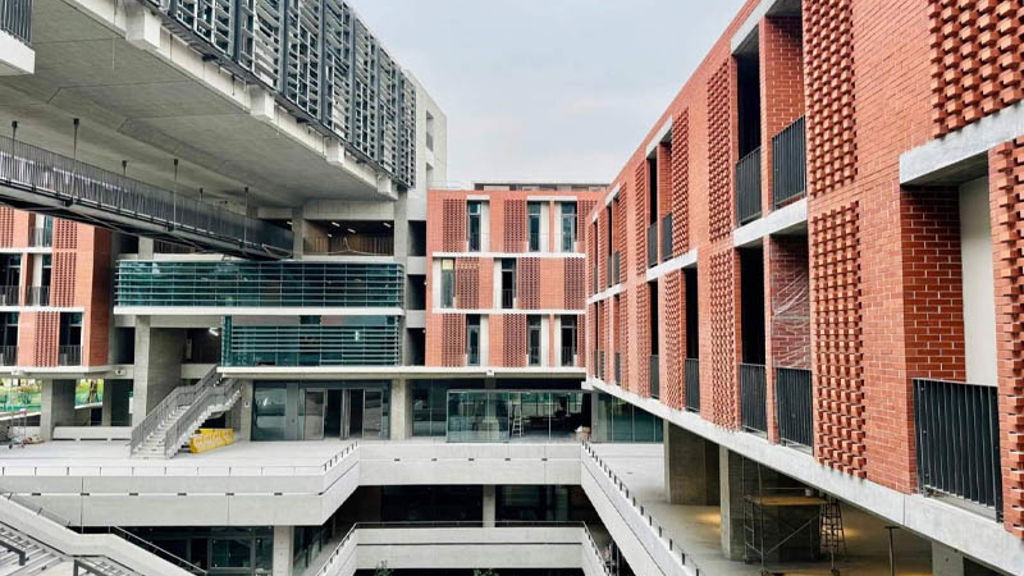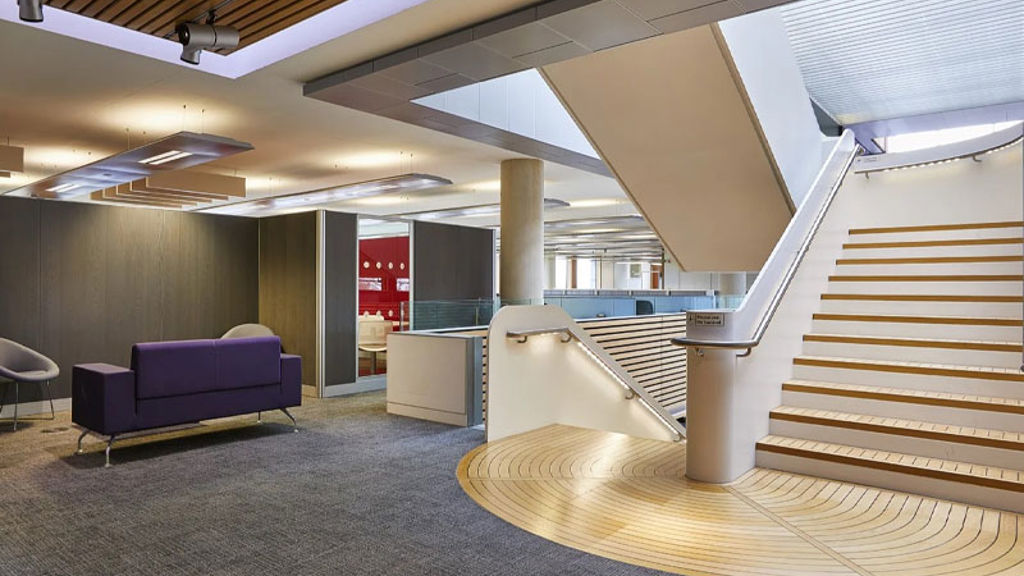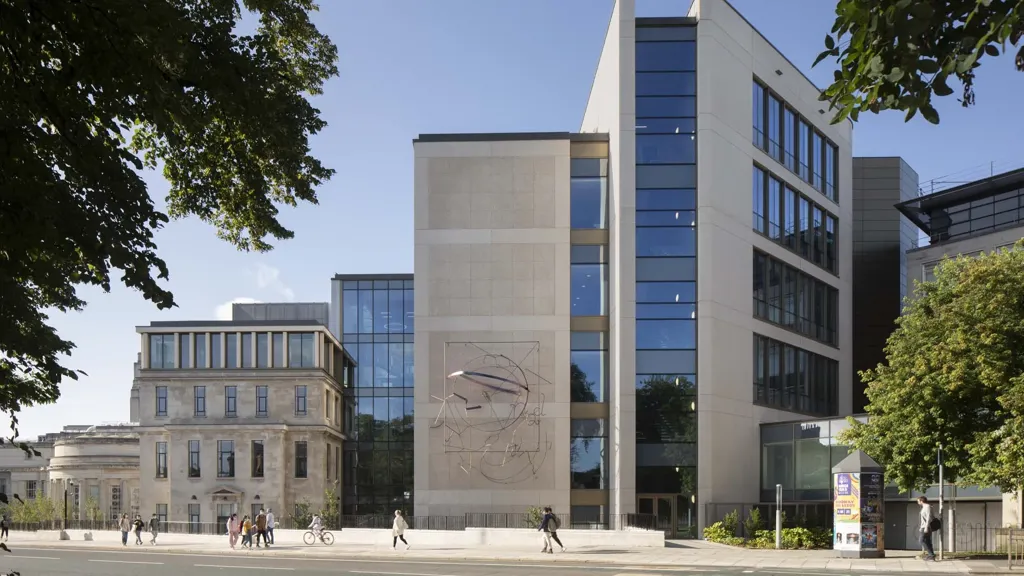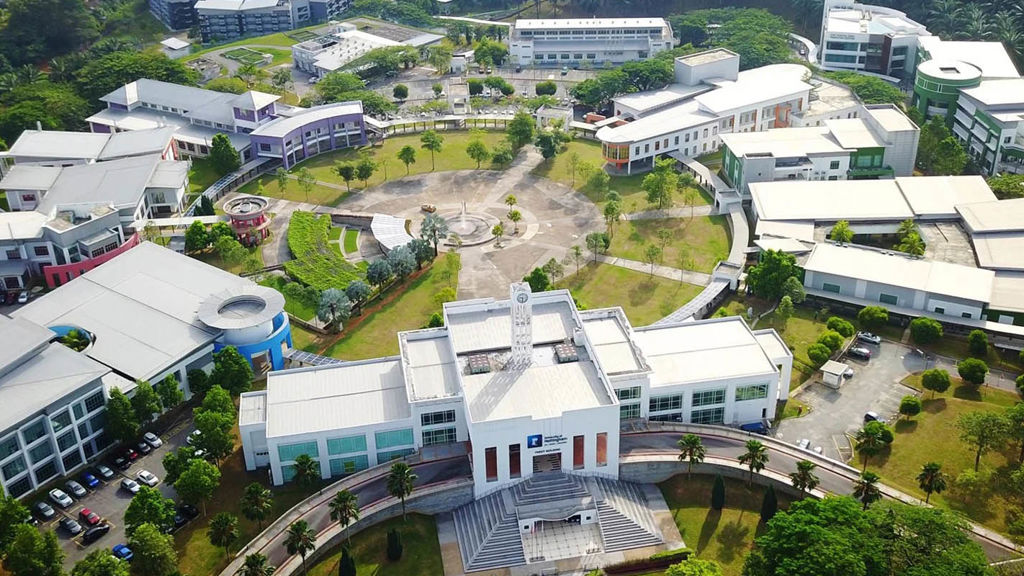Arup has helped realise a remarkable re-development of a Victorian primary school in Kensington for Royal Borough of Kensington & Chelsea.
Opened in September 2017, the stunning new school provides modern, high quality facilities and enlarged outdoor play areas. It replaces the previous inadequate Victorian building which constrained school expansion, and thus enabled the school to grow to full, two-form entry with a special needs unit. In addition to creating a larger school, the redesigned site also provides extensive community facilities and is in regular use late into the evening and at weekends.
A particularly challenging part of the brief was to provide outdoor play areas equivalent to the entire area of the site. An innovative terraced building design led by architects Dixon Jones, made this increase in school density possible on a tight, urban site.
The design relocated the play areas to the terraces and roofs, which affords each classroom quick access to outdoor play. In planning the play areas and classrooms in this manner, it reduced the area of the school building sufficiently to enable a small commercial building to be constructed as part of the project, rent from which will fund the school in perpetuity.
Bright and naturally ventilated classrooms
The stepped design of the building, with cascading garden terraces, brings natural light and ventilation into many of the classrooms despite being built on an overshadowed site. Key stage pupils are each provided their own outdoor play spaces to enjoy on multiple roof levels. This, coupled with lightwells and open atria, enables the building to meet the brief and creates a sense of fun and progression as children grow up through the school.
The building form, combined with the use of exposed thermal mass and an innovative natural ventilation and heating system, enabled the school to provide predominantly naturally ventilated classrooms with an abundance of natural light in a dense, urban area.


