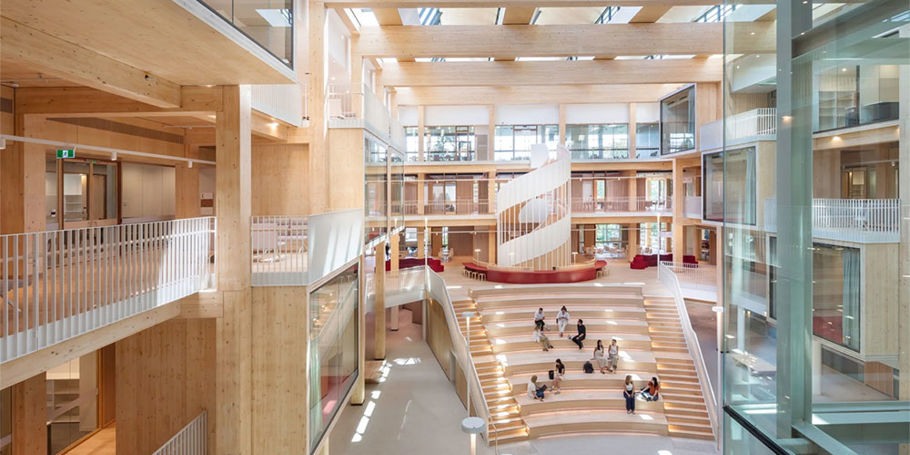Taking Macquarie University’s timber structures to the next level
Macquarie University Ainsworth Building
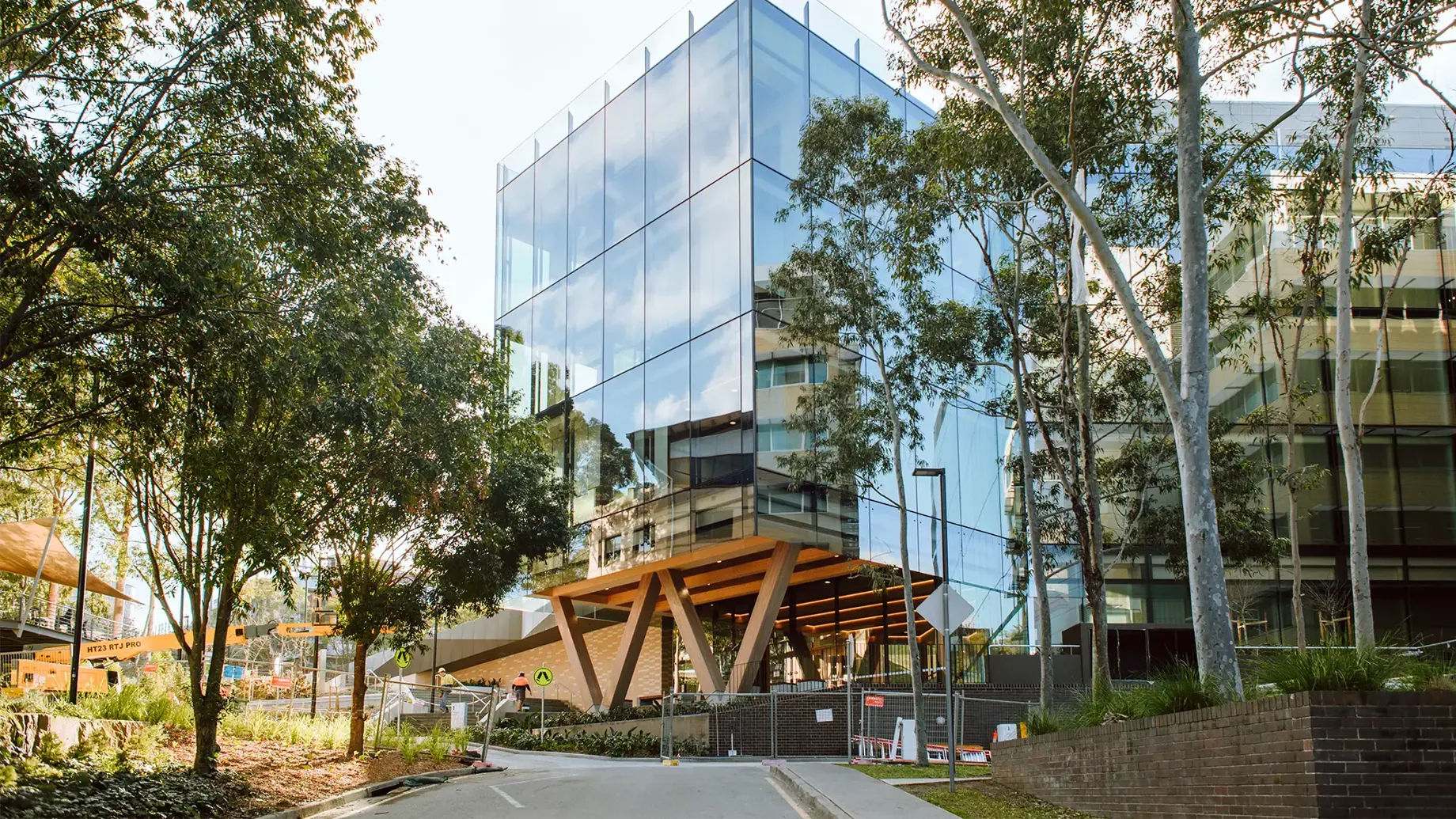
Macquarie University’s Medicine and Health Sciences Faculty wanted to deepen its links between learning, training, research and medical practice with its new four-storey timber Ainsworth Building, sitting next to Macquarie University Hospital. The building had to keep with Macquarie University’s Campus Master Plan which emphasises sustainable buildings, cutting-edge facilities and industry collaboration.
Our multidisciplinary team of more than 15 disciplines, worked alongside architecture and design practice Architectus to ensure exemplar sustainability and structural outcomes and to realise the rapid construction programme.
The innovative timber construction houses multiple Harvard Case Study theatres, a contemporary lecture theatre and team-based learning spaces. It’s glass façade lets in maximum light on the narrow site and creates a visible link from learning spaces to the Hospital – reaffirming the vital connection between education, discovery and health.
The facility connects pedestrians from Innovation Road to the campus’ main walkway Wally’s Walk via landscaped and greenery-lined paths. The Ainsworth Building provides students and staff an exceptional, dynamic and flexible place to work and study – setting the stage for future health innovations and medical breakthroughs. It is a sequel to the award-winning Macquarie University Incubator.
Optimising efficiencies through digital design
Working within a BIM environment, we produced a detailed model which was imported by the contractor in the fabrication software allowing timber to be factory pre-cut for swift assembly on site – minimising construction impact on Macquarie University’s campus environment.
With cross laminated timber (CLT) walls, and CLT floors supported by a 2.4m by 15m grid of glued laminated timber (glulam) columns and beams, there were multiple structural considerations at play. Our structural engineers used CLT floors and walls for lateral stability and designed connections for strength, durability, appearance and ease of assembly – and importantly ensured the final pre-cut pieces from Austria were of a length that could be easily transported to the site in Sydney.
To showcase the internal timber surfaces and maintain the floor plate’s open aesthetic, our design enclosed the building services within the structure. This required a precise multidisciplinary coordination of penetrations in the glulam beams and where possible, reducing and grouping services to maximise the strength of the structure. The thermal, fire and acoustic treatments were simultaneously considered to optimise safety and acoustic qualities without detracting from the architectural intent.
A defining ‘W’ shaped Victorian Ash hardwood glulam column formation at the entry to the building is an important feature supporting the southern cantilevered floor and column-free façade above Level 1. The ‘W’ form enables unobstructed views from inside and out and creates a spacious, welcoming foyer as well as supplementing the lateral stability provided by the CLT core.
Designing a sustainable, timber building
From the project’s outset, our design team worked closely with Architectus to embed sustainability in the design and to develop strategies to improve energy efficiency of the precinct. With an approximate 700 tonnes of timber structure, it is calculated that the building will save the carbon emission equivalent of five to six years of energy consumption during operation. Further, its high efficiency services will reduce energy consumption and running costs for Macquarie University.
The high-performance building envelope maximises views and daylight, reducing the need for lighting during the day, and uses automated blinds to provide solar protection and glare control. Designed with careful consideration of available daylight, the building will curb its already low energy consumption with a 28kWp photovoltaic system. Based on typical consumption and weather data, it is estimated that 10-20 per cent of the building’s demand will be produced by solar energy.
A low temperature variable air volume system maximises cooling and modulates according to the building occupancy, while the natural and mixed mode ventilation designed for the informal spaces on entry levels provide a natural connection to the outdoor environment. This gradual transition into the airconditioned spaces will allow Macquarie to relax the temperature control – being better for occupant wellbeing and improving energy efficiency. The natural ventilation louvres at the bottom and the top of the atrium will also be used to night purge any heat built up in the building mass during the day.
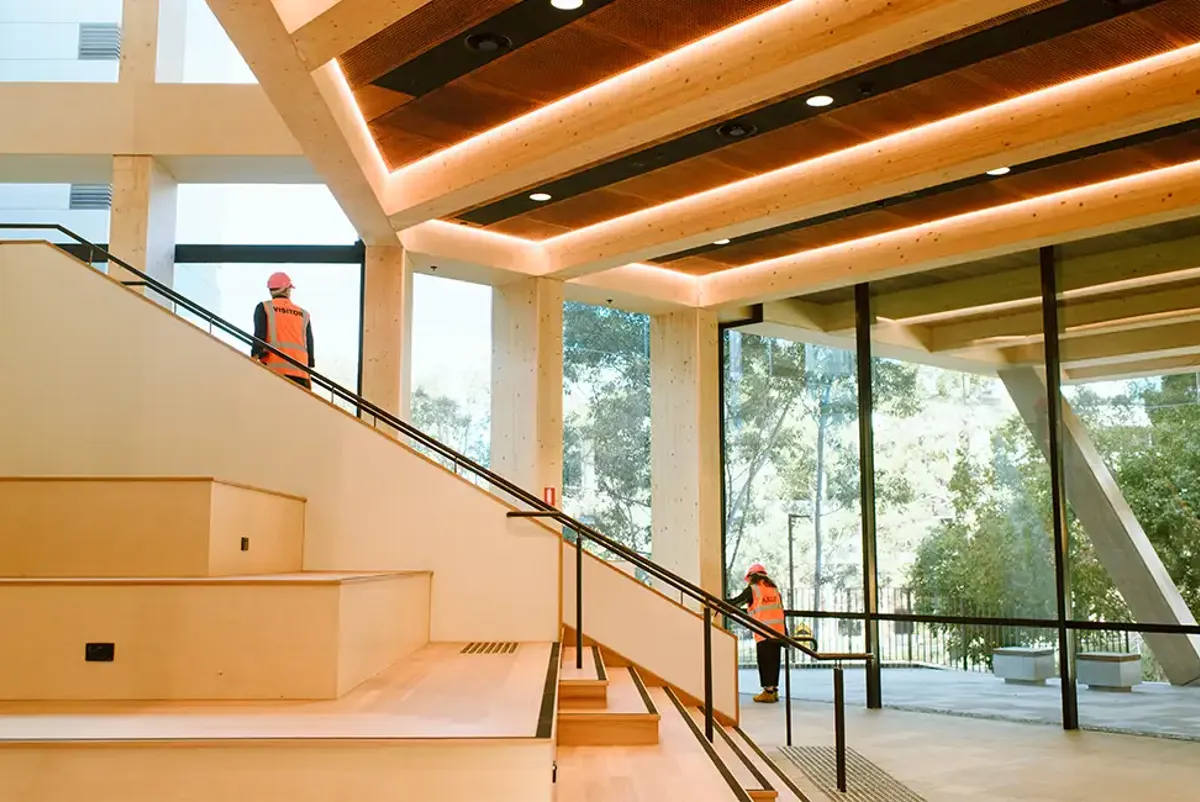
The internal timber structures are showcased and maintain the floor plate’s open aesthetic.
Controlling sound transmission in a largely timber building
CLT provides limited airborne and impact sound insulation and limited control of reverberation, so in what is to be an active, collaborative space, our acoustic specialists were engaged for early advice.
A multi-level solution was developed to reduce impact sound from footfall, using the floor build-up and space between beams in the ceiling cavity to layer carefully considered plasterboard and insulation materials that would double as fire protection and not impact service notches in the prefabricated structure.
Vibration isolators were placed in the junctions between CLT walls and floor panels of the building’s core and teaching spaces to control sound travelling from the core of the building to adjacent teaching spaces. A perforated, visible ceiling surface was used to control reverberance and ensure clarity of speech and audio in the learning spaces.
What we delivered
-
We collaborated with Architectus to engineer a sustainable, timber building, providing expertise across 15 disciplines
-
We used BIM to produce a detailed model which enabled timber to be factory pre-cut for swift assembly on site
-
Our design for the building envelope maximises views and daylight, reducing the need for daytime lighting
Get in touch with our team
Projects
Explore more education projects
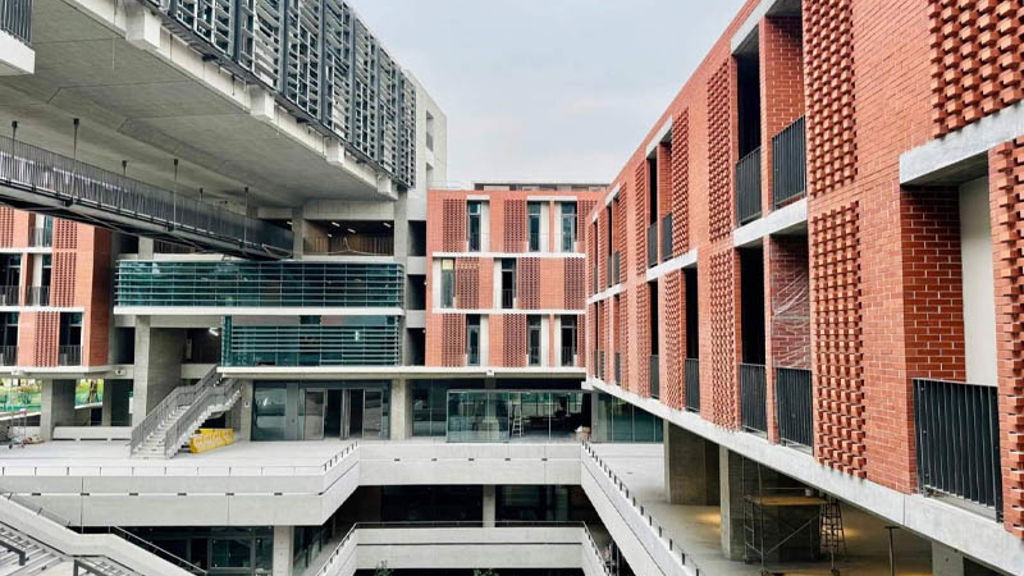
Realising a sustainable campus landmark
National Taiwan University Humanities Building, Taiwan
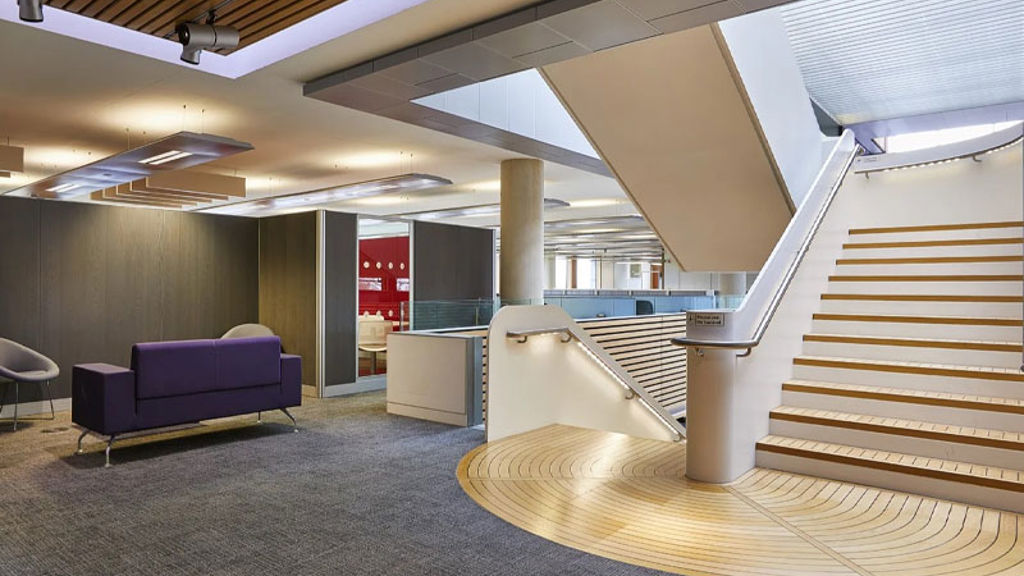
A sustainable retrofit designed around staff and students
University of Southampton Business School, United Kingdom
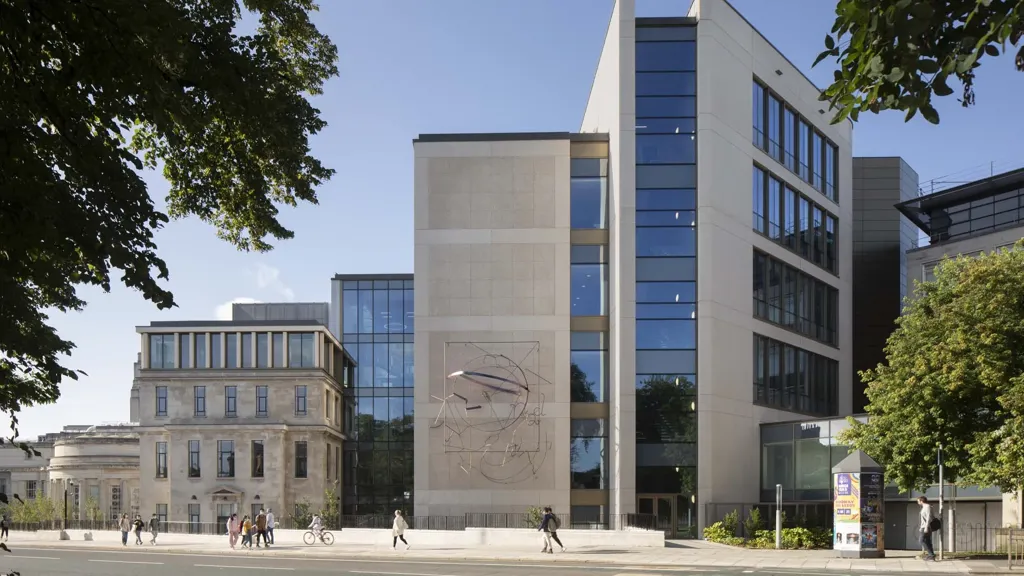
Repurposing an old school building into a space for 21st century science
Sir William Henry Bragg Building, University of Leeds, United Kingdom
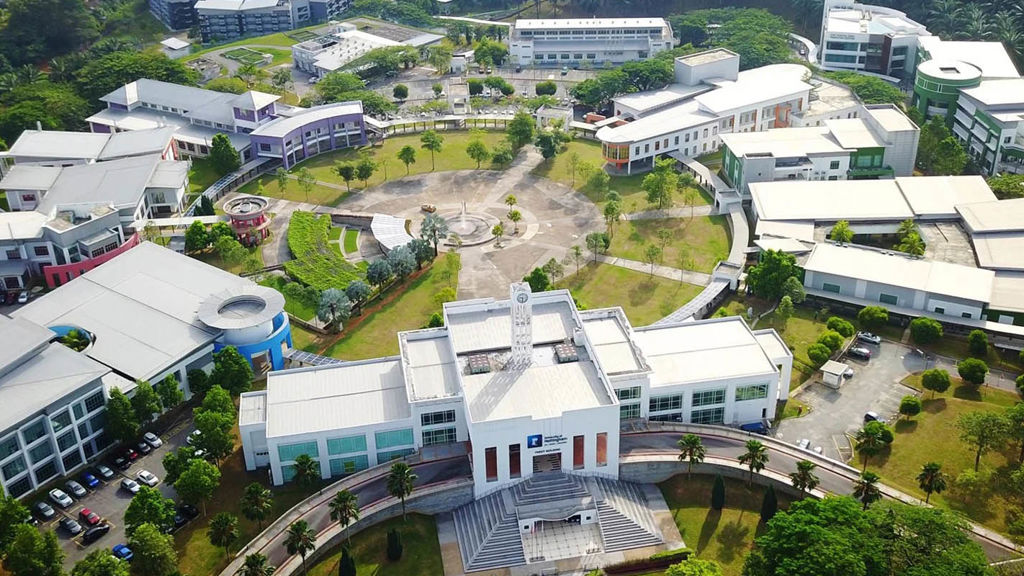
Utilisation audit for university teaching, learning and working spaces
University of Nottingham Malaysia Space Utilisation Audit, Malaysia
Get in touch with us
If you'd like to speak to one of our education experts about any of the issues raised on this page or a potential collaboration then please get in touch by completing the form.
