Creating a structurally unique park and entertainment venue atop New York City’s Hudson River
Little Island

Designed by London-based Heatherwick Studios and New York’s landscape architecture firm MNLA, Little Island is a 2.4-acre urban oasis built at the City’s Pier 55 location. A multi-media entertainment venue on the Hudson River, visitors are surrounded by hundreds of species of trees, shrubs, grasses, vines and perennials. But to build Heatherwick’s unique design required innovative engineering expertise from Arup.
The design pictured a park ‘floating’ above the Hudson, propped up by an array of constructs of different heights and shapes fused together. Arup’s engineers suggested building concrete ‘pots’ from precast concrete. Arup designed these, using advanced digital modelling, as a ‘Cairo pentagon’ pattern, in which the pattern appeared not to repeat, as per the desired aesthetic design.
The result is a sustainable plot of park land first, its flora acting as ‘one giant green roof’, and with all the public health benefits of an urban oasis. But it also has the flexibility of Arup’s integrated acoustics, audio-visual and theatre design for the space, which incorporates venue sound and sightlines seamlessly into the park’s greenery.
Digital fabrication
The original design concept pictured a park “floating” above the Hudson River, propped up by a complex array of piles of differing heights, all of which fused together at the top to create the park’s undulating topography. Arup was able to come to its decisions about materials, prefabrication and fabrication through our modelling expertise.
When it came time to translate this vision into a constructible design, Arup’s engineers, working alongside Heatherwick Studio, quickly determined that precast concrete was the best choice for the pots that form the park’s base, due to the challenges of constructing cast-in-place concrete over a river and the expense entailed in steel construction. However, the design contained few repeating patterns—normally a prerequisite for a prefabricated system. In addition, each of the concrete pots was large enough that there were concerns that they would be prohibitively expensive to fabricate and ship to the site. The structural team used its expertise in parametric modeling, digital fabrication and modular construction to solve these issues.

Embracing advanced modeling, Arup’s structural team, together with Heatherwick Studio, devised a ‘Cairo pentagon’ pattern that rationalises the structure’s geometry and allows for invisible repetitions in form
To ensure that prefabrication went smoothly, the Arup team used the Heatherwick Studio pot geometry as the basis to produce the shop drawings in-house providing extraordinarily detailed specifications for the offsite fabricator. By breaking each pot into discrete pieces and coming up with an efficient connection concept, the team also ensured that the pots could be shipped more economically and assembled on site with relative ease.
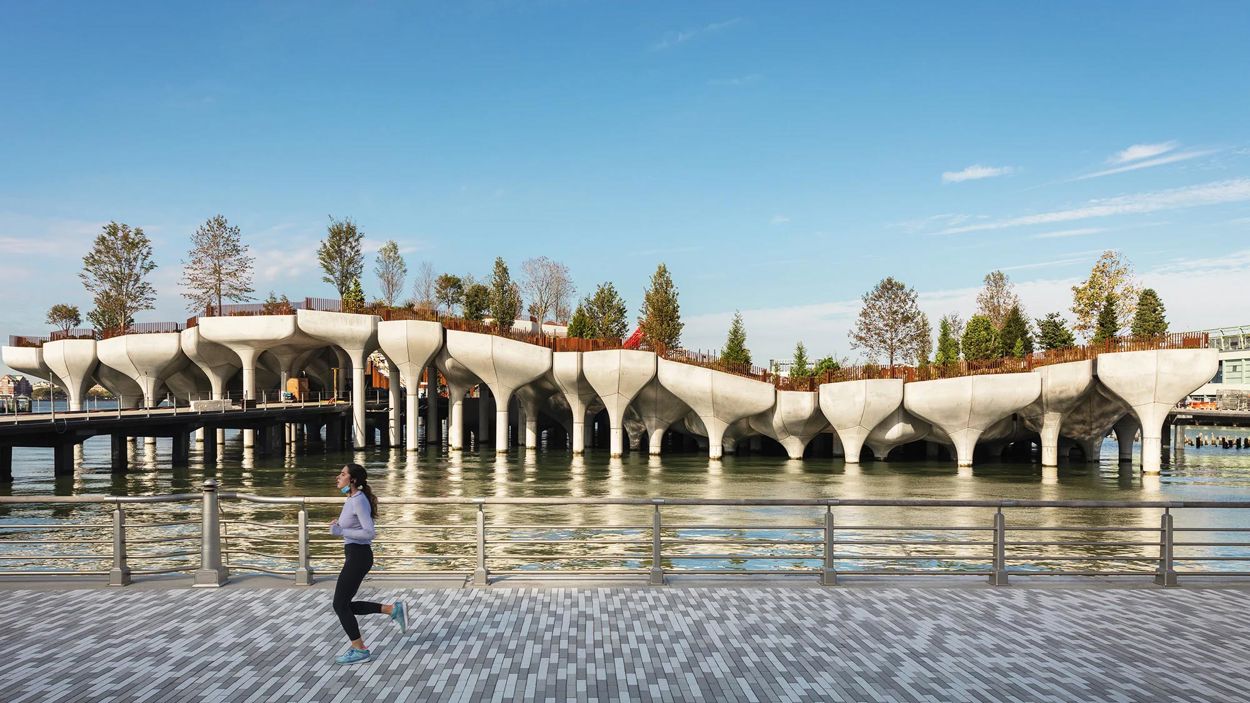
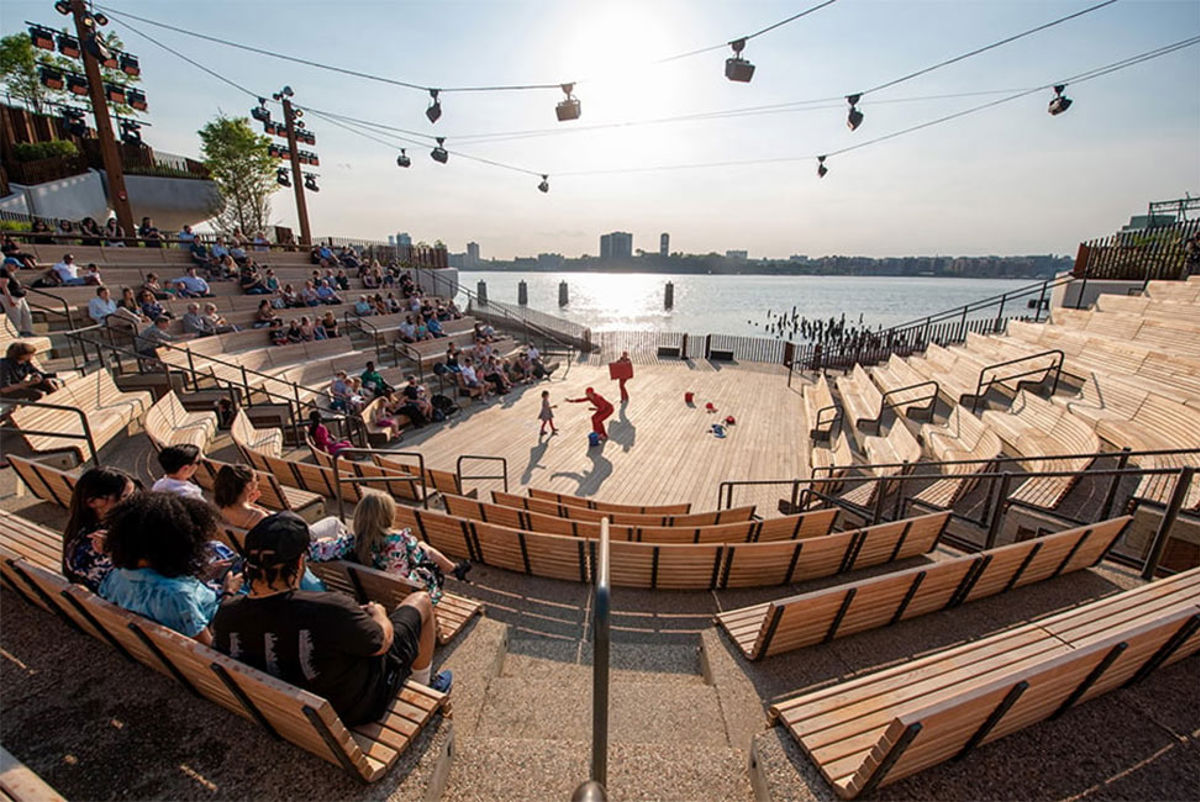
Arup worked with the landscape architects MNLA to integrate the needs for audience sightlines into the landscaped contours, and embedded into the park surface a hidden and flexible infrastructure to support a wide range of events, shows and concerts, ranging from large-scale music performances to park-wide multimedia art installations. The end result is a space that can fully support amazing performance experiences without detracting from the park’s overall look and feel.
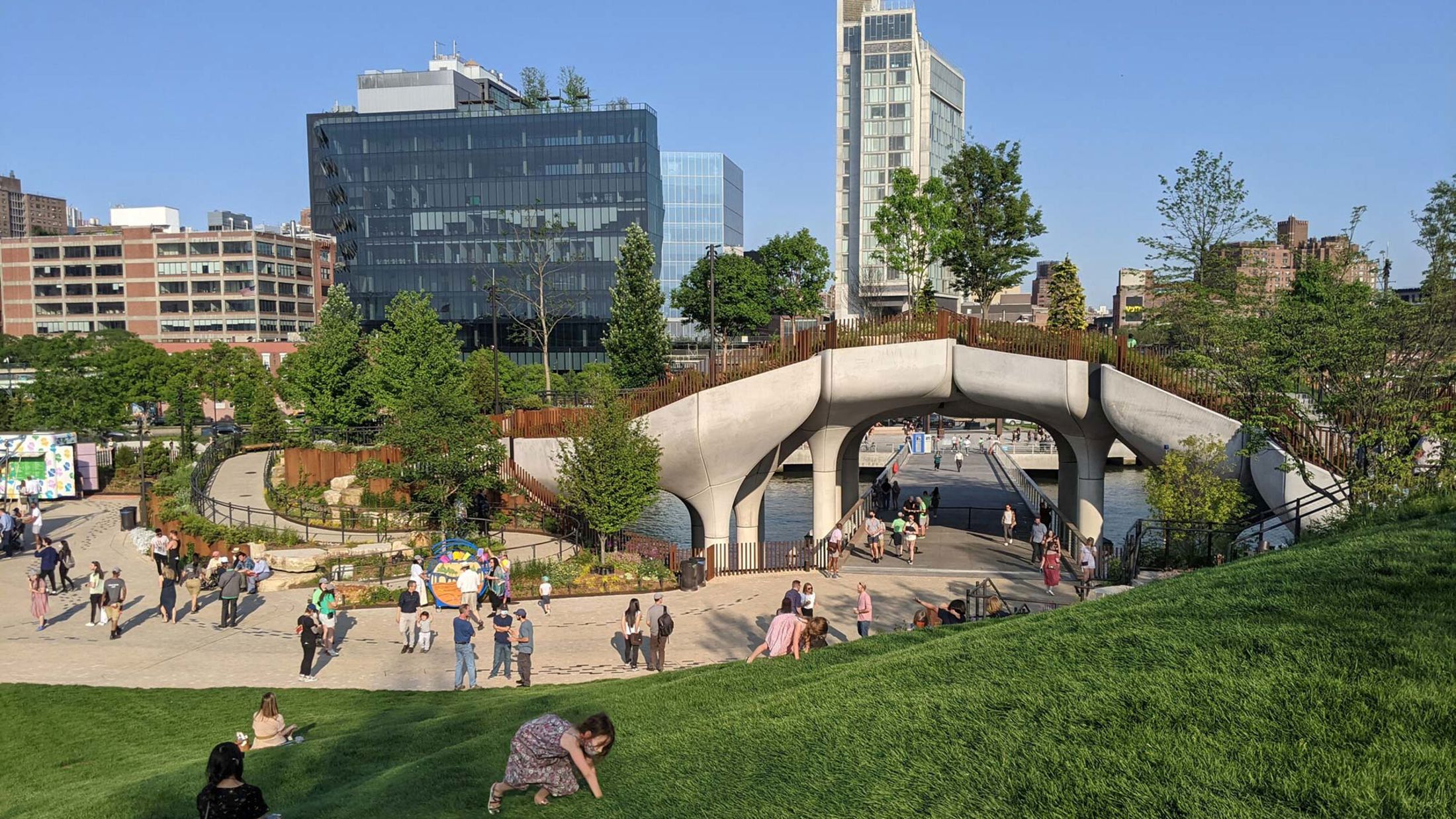
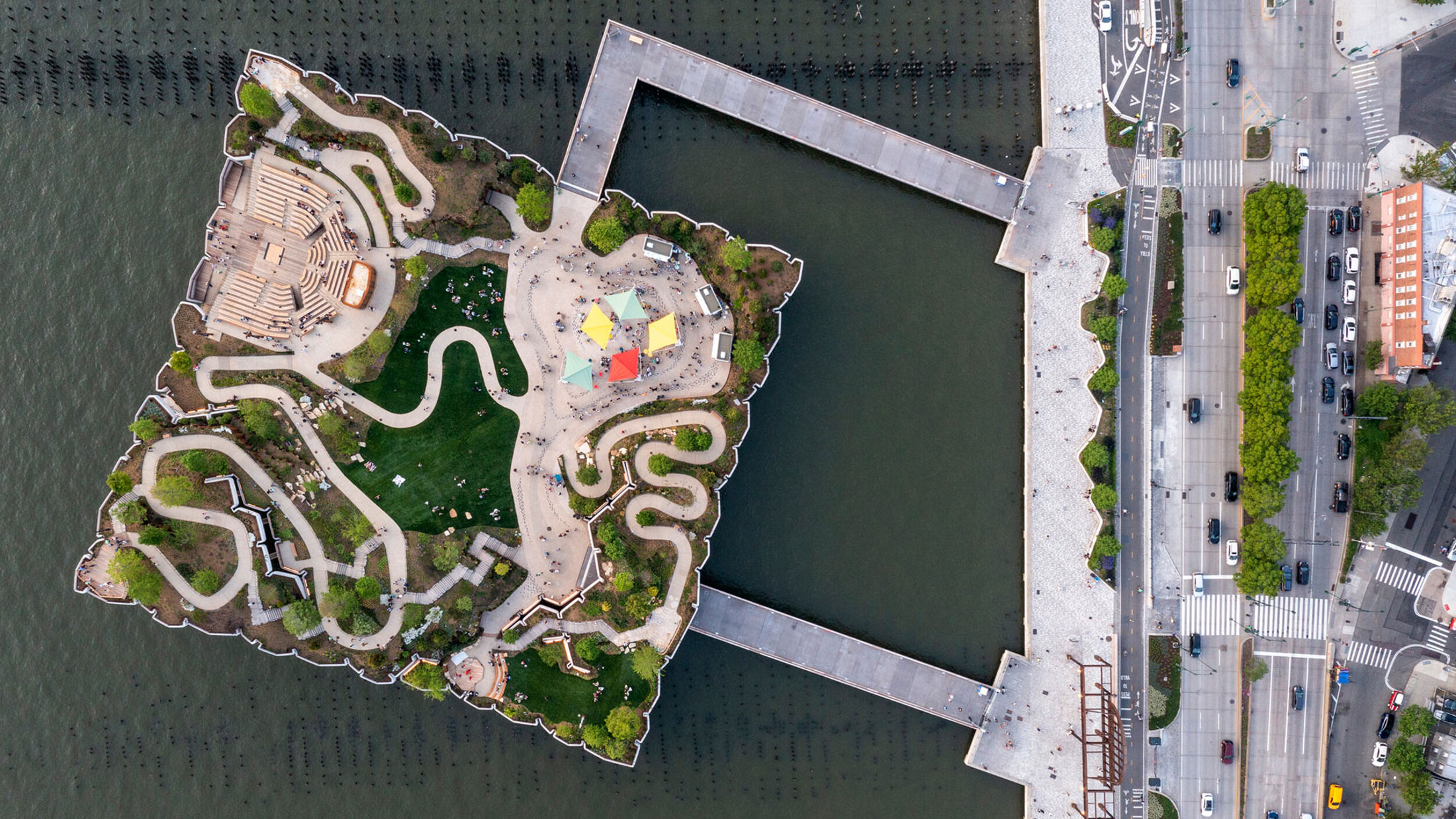
Acoustic consulting
As an entertainment venue, Little Island differs radically from traditional performance spaces in one critical way: Little Island is a park first, but it also needs the flexibility and infrastructure to support a wide range of performance art and visitor experiences. Arup partnered with the client’s artistic advisor team to help define their artistic goals park-wide and for each of the three performance venues, which included using Arup's SoundLab to simulate and optimise the predicted soundscape experience.
Heatherwick Studios / Mathews Nielsen Landscape Architects (MNLA)
What we delivered
-
Structural engineering for a unique entertainment venue ‘floating’ atop New York City’s Hudson River.
-
A suite of services spanning the gamut of Arup’s expertise, from structural and civil engineering to audio-visual design and more.
-
Harnessed advanced 3D design and prefabrication techniques to make the project’s unique aesthetic requirements doable.
Get in touch with our team
Projects
Explore more arts and culture projects
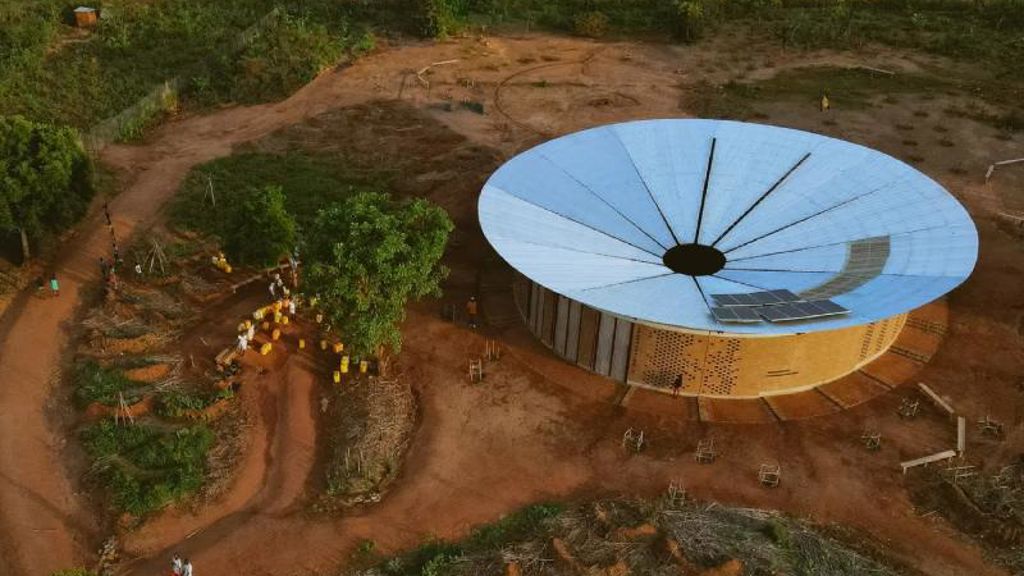
Designing a creative outlet and unique venue for Bidi Bidi - transforming cultural life for Africa’s largest refugee settlement
Bidi Bidi Performing Arts Centre, Uganda

Securing the future of a 15th century building in the heart of Yorkshire
York Guildhall, United Kingdom
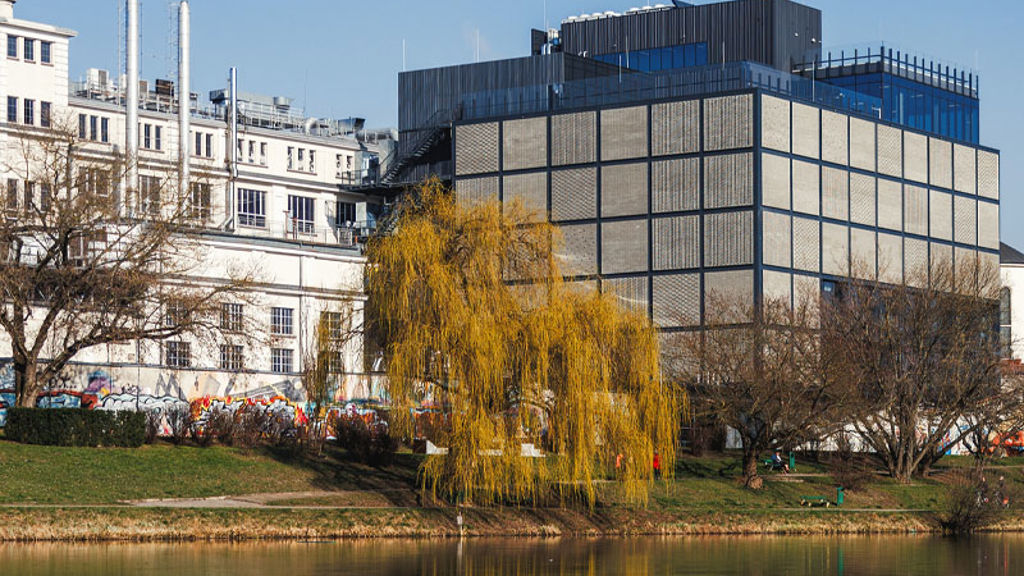
Advising on the transformation of 1950s silos building into a chocolate museum
E. Wedel Chocolate Factory and Museum, Poland

A space for creativity and community
The Black Library, United States of America
Get in touch with us
If you'd like to speak to one of our arts and culture experts then please get in touch by completing the form.

