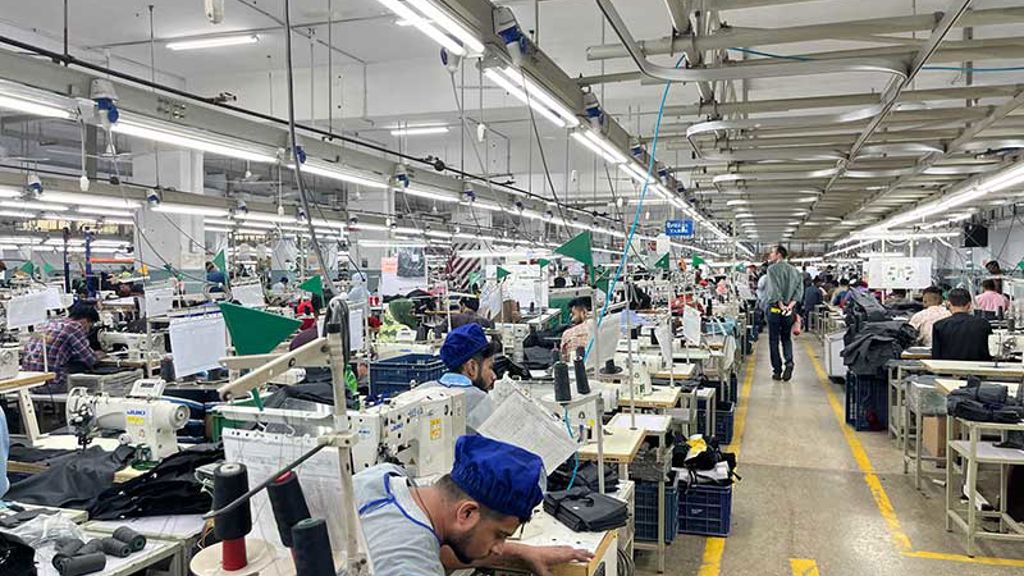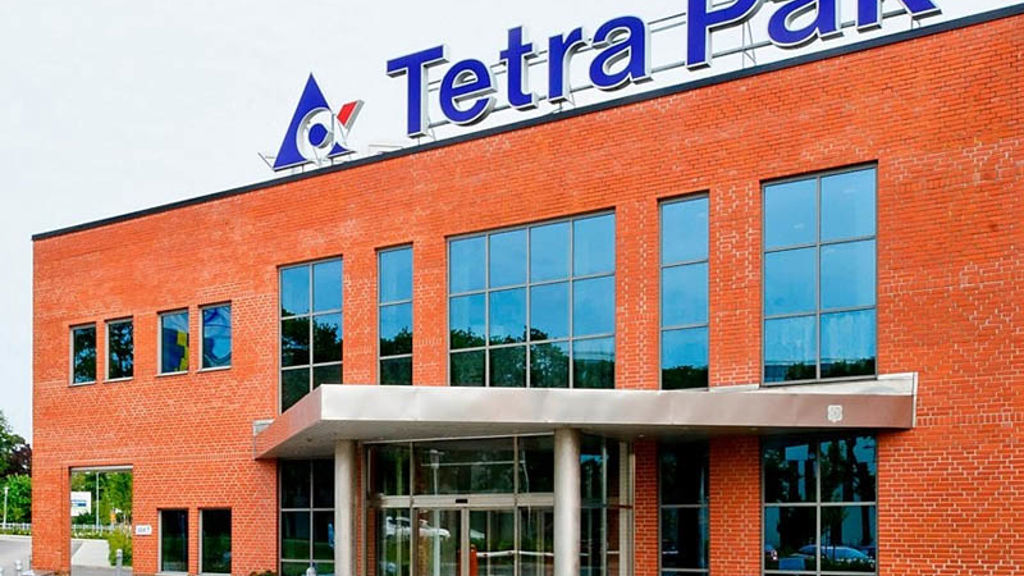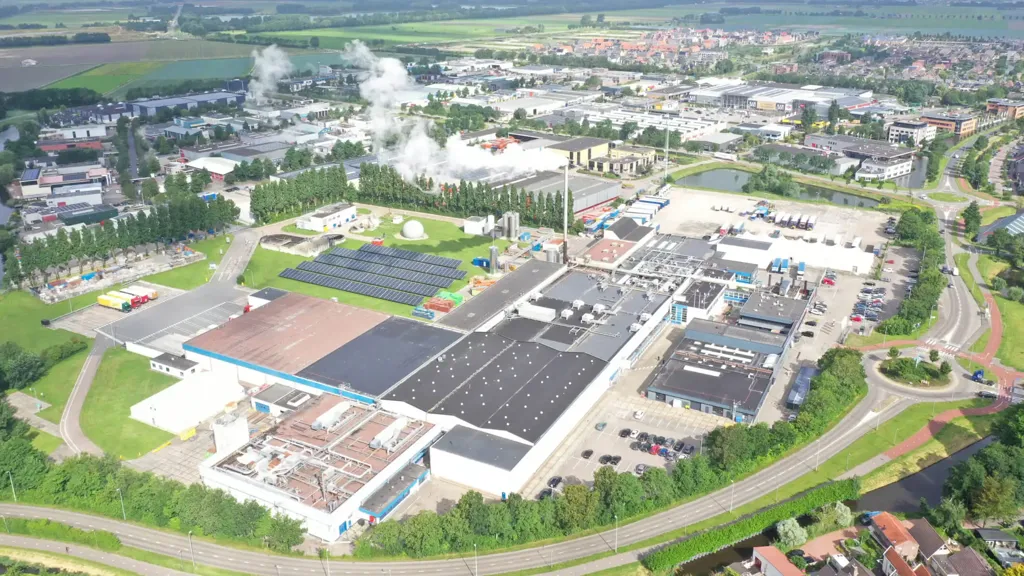A seamless process through collaboration
From the outset, our multidisciplinary team worked closely with IDA Ireland, end users, industry experts, technology professionals, construction contractors and the digital factory provider to ensure the design would provide a world-class, adaptable building that fulfilled stakeholder requirements. During the masterplanning stage, Arup embraced a ‘best for project’ approach, anticipating future trends and drawing insights from similar, recently completed projects.
Our cohesive approach to project management, procurement, value engineering and contract administration reduced project costs, maintained design consistency throughout the project lifecycle and expedited DMI operations by minimising post-construction modifications. Despite a COVID-19-enforced shutdown from January to May 2021, our programme and project management specialists navigated delays well and made adjustments that resulted in the building being completed and handed over to IDA in January 2022 to begin the fit-out.
Arup’s appointment was extended to work with DMI on the facility’s fit-out from April to October 2022. Through intensive collaboration with factory provider ABB Group and specialised subconsultants, a seamless and complex digital fitout was achieved, facilitated by the design solutions implemented earlier. The Arup team meticulously coordinated complex design and construction activities, mitigating the risk of damage to sensitive equipment while adhering to a tight timeline.
Leveraging cutting-edge digital tools, we streamlined the design timeline by prioritising BIM-driven project delivery. The design was developed through flythrough 3D models intricately linked with analysis packages utilised by the design team. This approach significantly reduced review time for the client while providing a tangible understanding of the building’s look and feel.








