Realising a low-emission, efficient public transit vision for the Danish capital
Copenhagen Metro
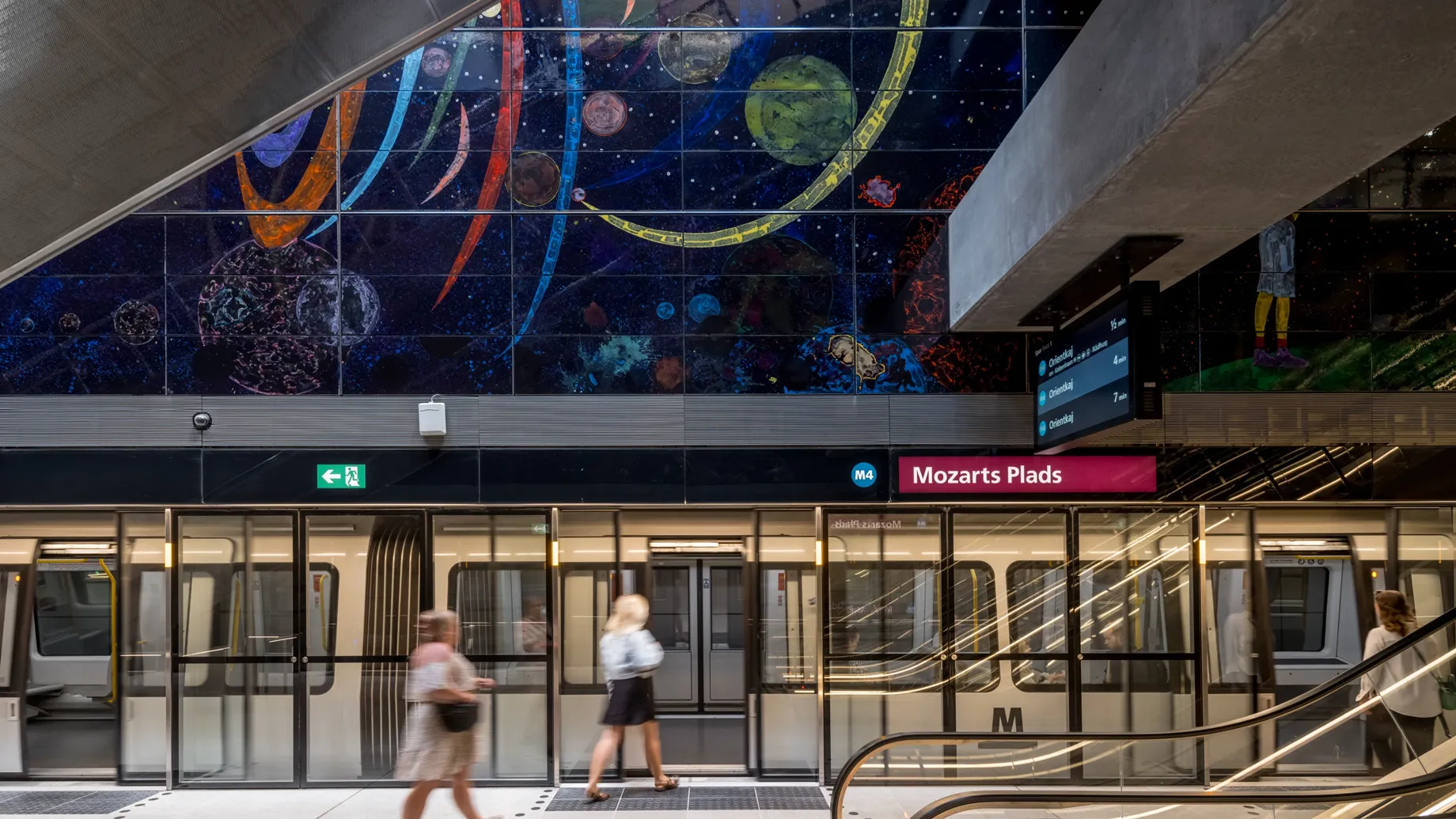
Copenhagen Metro
Design that shapes behaviour
Seamlessly integrating Copenhagen’s expanding metro network into the fabric of the city and setting new standards for passenger experience, construction efficiency and low-carbon metro design.
Visit Copenhagen and you expect to see an elegant, historic city. What might be a surprise is to find a modern, compact metro system that is affordable, frequent and beautifully designed. One that sits incredibly lightly in its surroundings. A railway that makes minimal impact at ground level, but has changed how people travel. It’s grown passenger demand by nearly double in the last five years to 126m passengers in 2024 – despite the impact of the pandemic – and ensured more than 85% of the inner city residents are within walking distance of a rail station. It’s a system of connectivity that has transformed neighbourhoods and turned the city, by stealth, into a modern metropolis.
Arup has been at the heart of this transformation for almost 20 years working with Metroselskabet (Copenhagen Metro) and our joint-venture partners to deliver this expanding network. Metroselskabet has set ambitious targets to continuously improve the infrastructure and passenger experience. With more recent projects, such as the M4 extension to Ydre Nordhavn and the new M5 line, there’s been a strong focus on reducing the environmental impact of construction. This includes driving down embodied carbon from construction activity as well as reducing use of resources. The early planning and design for the M5 line shows how the challenge of climate change can drive investment in beneficial urban development and demonstrates the central role a sustainably developed metro can play in producing a city that works for all.
Sustainability is at the heart of Copenhagen’s mission; its ambition is to be climate positive by 2035. The Danish capital has a growing population and a pressing need for new homes, but it is determined to show that it is feasible to combine growth with lower CO2 emissions to create an enhanced quality of life. It plans to expand the Nordhavn (North Harbour) area and other suburbs, and to create a peninsula, Lynetteholm – made from construction materials from other projects – which will provide a barrier against rising sea levels.
Connectivity from these new developments to the city centre will be key and so, following on from our successful work on the M3 and M4 lines, Arup continues to work with the Copenhagen Metro (Metroselskabet) and its joint-venture partners from feasibility study through to construction to make M5 the most efficient, effective and sustainable metro line yet.
What we delivered
Nearly 20 years involvement in helping to expand Copenhagen’s metro network
Easy, delightful journeys: From optimising route alignment to designing 30 and delivering 24 stations and 20km of twin-bore tunnels we have been providing multidisciplinary expertise across the M3 and M4 lines in collaboration with local partners.
Efficient, compact metro
Cost-effective, minimalist design and construction system via a customisable ‘kit of parts’ approach, delivering standardised assets that serve multiple functions and integrate seamlessly into their surrounds.
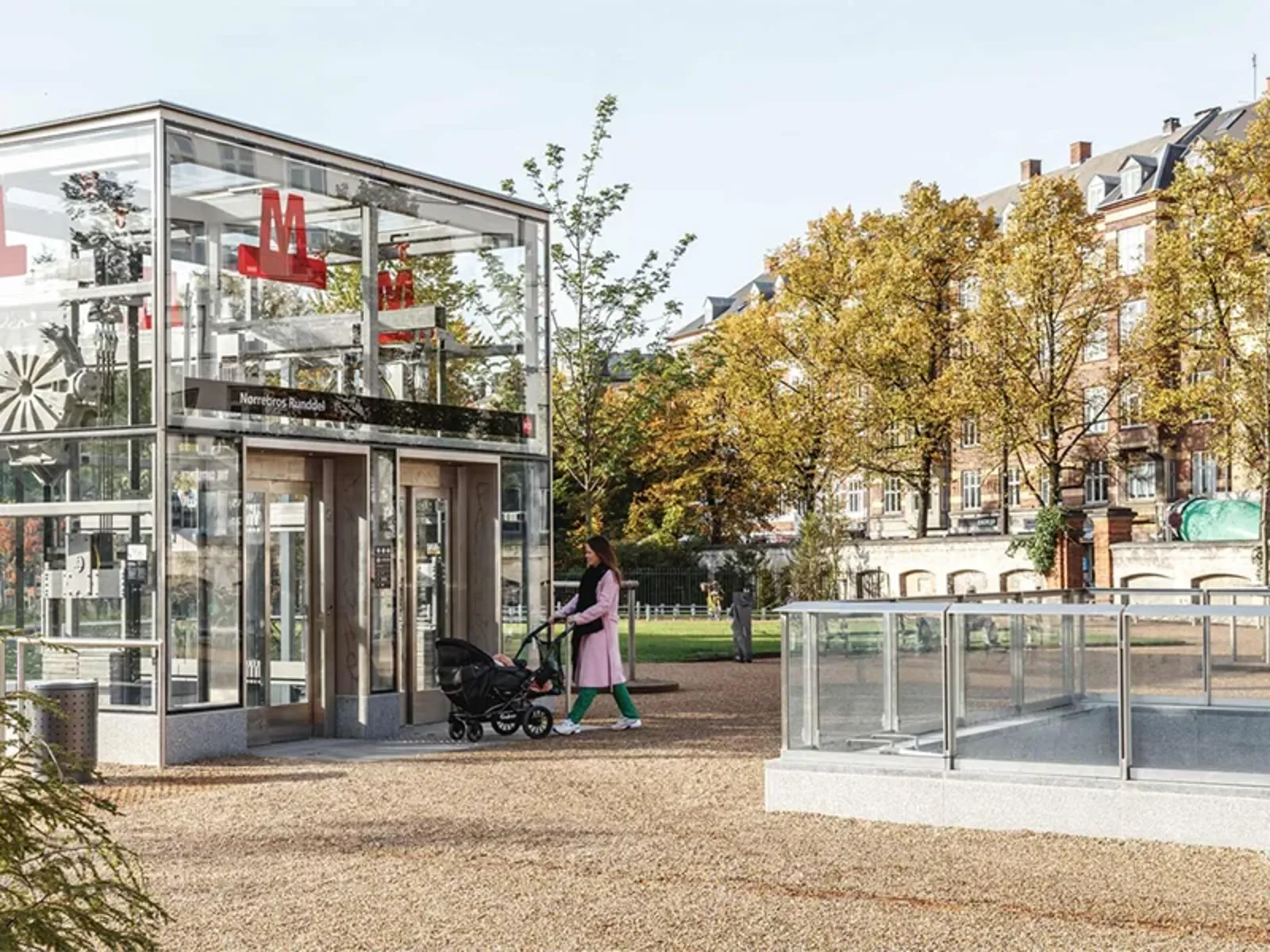
Low carbon design
Identified possibilities for an ambitious up to 40% carbon reduction on the M5 line design by reimagining the art of the possible and using targeted digital technologies efficiently and effectively.
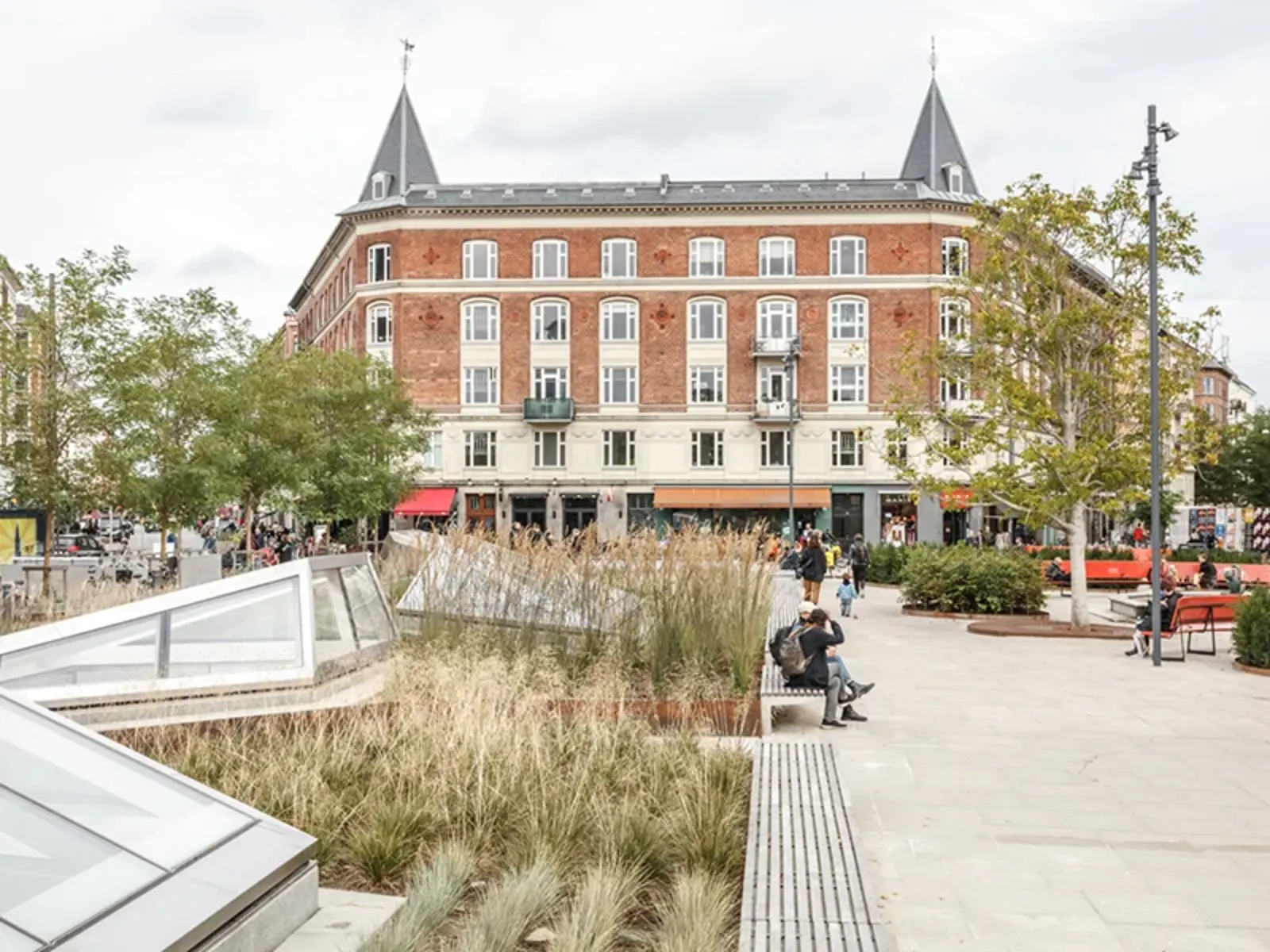
Good neighbour during construction
Geotechnical and tunnel engineering was planned in exacting detail, carefully overseen through an extensive network of monitoring points to help enable over 10 years construction to be delivered with as minimal disruption as possible across the city.
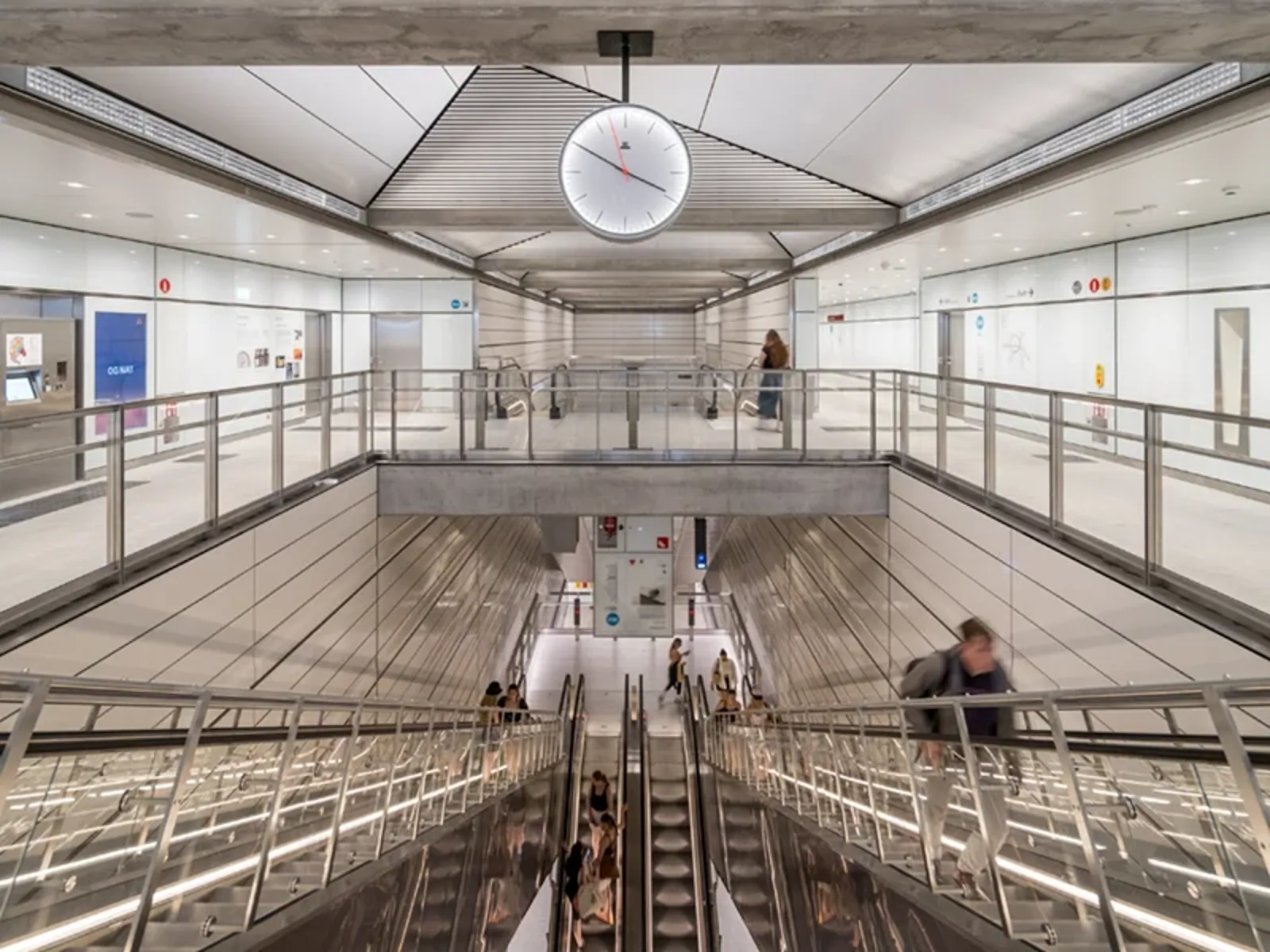
Low-carbon metro design and delivery
Metroselskabet’s ambition for M5 is to set new standards for sustainable rail; it aims to reduce the carbon footprint of its newest line by 50% compared with the city’s existing lines. To date, up to 40% of carbon reduction opportunities have been identified, with work in this area continuing.
The joint-venture team used the UN Sustainable Development Goals to explore how to produce long-term benefits for passengers, the city and the environment. With our client and key stakeholders, we workshopped a range of design interventions to minimise carbon emissions, optimise water usage and make the stations cost-effective and efficient to maintain. Meeting the City’s net-zero targets also means making public transport more appealing than private vehicles, so accessibility and attractiveness are essential too.
Digital carbon emissions analysis linked to BIM modelling allowed for carbon hotspots to be identified early on. Using the analysis undertaken with our partners, we could immediately see the consequences of each design decision, allowing us to develop targeted strategies to minimise the stations’ CO2 footprint. The result is a series of unique design options comprising shallow underground stations with less concrete.
Building stations closer to ground level has its challenges, but it also offers significant options for emissions savings. By reducing the amount of space under platforms, shrinking over track exhausts and lowering the height of rooms housing mechanical and electrical systems, we’ve been able to reduce the depth of stations at most locations, contributing to net carbon and cost savings. Other benefits include lower raw material use, shorter construction time, lower construction costs and less disruption to the city.
Arup’s Fuse technology platform has been instrumental in planning M5. It incorporates geospatial information, a federated BIM, carbon calculation tools and all the information the wider team needs. It also includes a closed AI model that enables any team member to interrogate the entire library of project documentation.
Easy to use. Assets working harder.
The combination of bold engineering solutions and elegant simplicity embodied by the concept for M5 is the latest product of a strong relationship with Metroselskabet and partners that goes back to 2007, when we started working together on the M3 Cityringen (City Circle) line.
M3, which opened in 2019, expanded the city’s existing metro system. With over 16km of tunnels and 17 new stations, it ensures that 85% of Copenhagen’s inner city residents are less than 600m from a train or metro station.
The architectural design of the stations focused on practicality and efficiencies, approaching each one as a gigantic ‘kit of parts’; this enabled modularity without sacrificing originality and ‘delight’ in the human-experience, below or above ground. As many elements as possible are 5.5m wide or tall, allowing for a level of standardisation that helps to reduce cost and disruption in the event that components need replacing.
Working with Metroselskabet and our partners, we ensured the modular design still meant each station has its own unique identity and intuitive wayfinding that makes the metro easy to navigate. Sculptural wall panels and cladding act as internal façades to underline each station’s unique identity. We used colours and materials inside the stations that respond to an element of an area’s character – mimicking the distinctive stonework of a historic church, or the colours reflecting the trees in the nearby Frederiksberg Gardens. Skylights filter natural light 20m below on the platforms, helping to maintain the passenger’s connection to the street above – a distinct experience for anyone using the network.
The vision was for every element of the station to work harder. Asymmetric, sculptural skylights flood the stations with natural light and provide an element of visual excitement above ground but also double up as air vents in the event of fire, reducing the reliance on mechanical systems. Platforms are visible from the station entrance and vice versa, the clear lines of sight making navigation simple. This tangible connection between the street and the station creates a sense of safety and makes for a calm, effortless passenger experience.
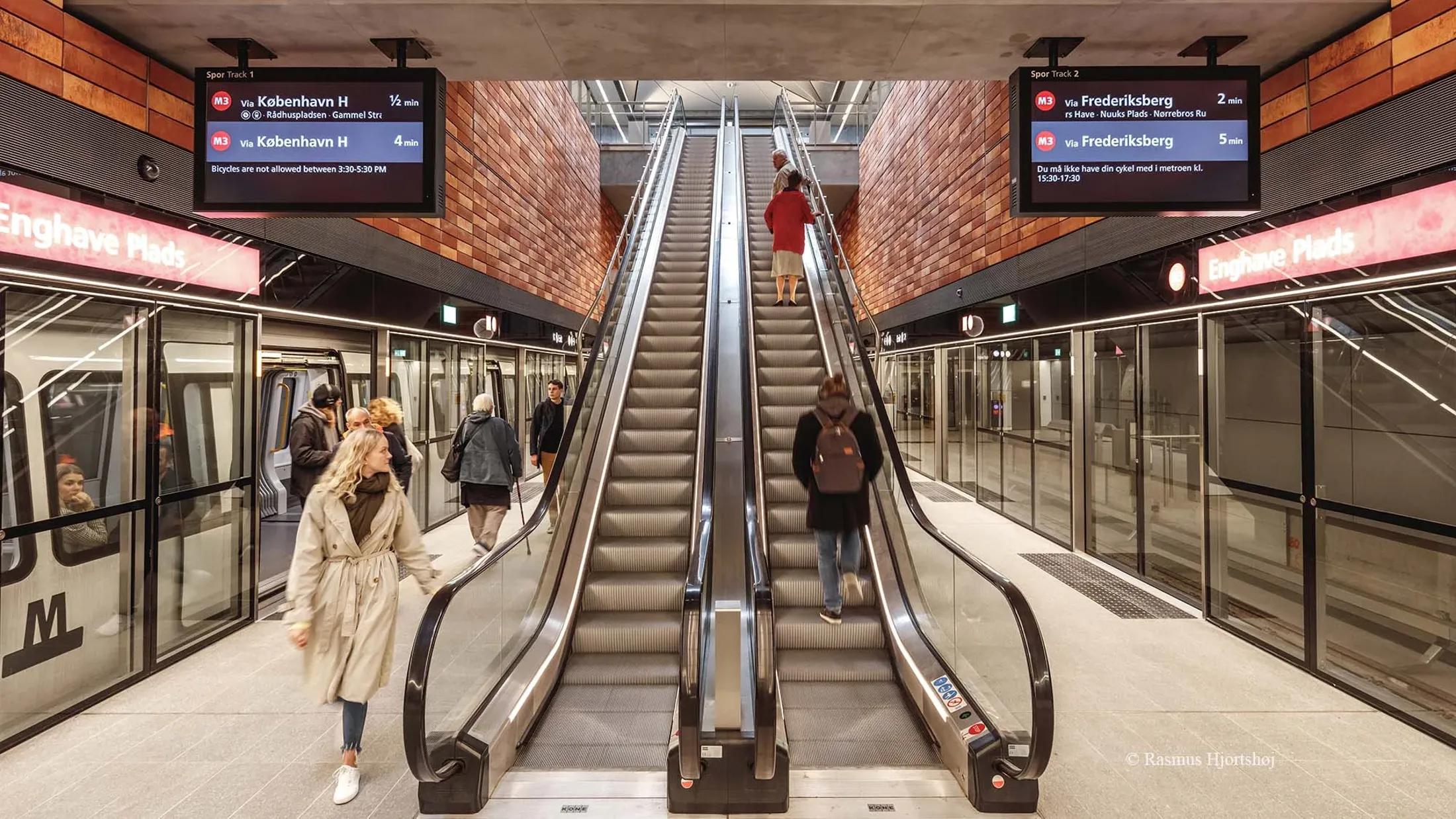
Our ambition has been to design an excellent passenger experience: safe, easy and delightful.
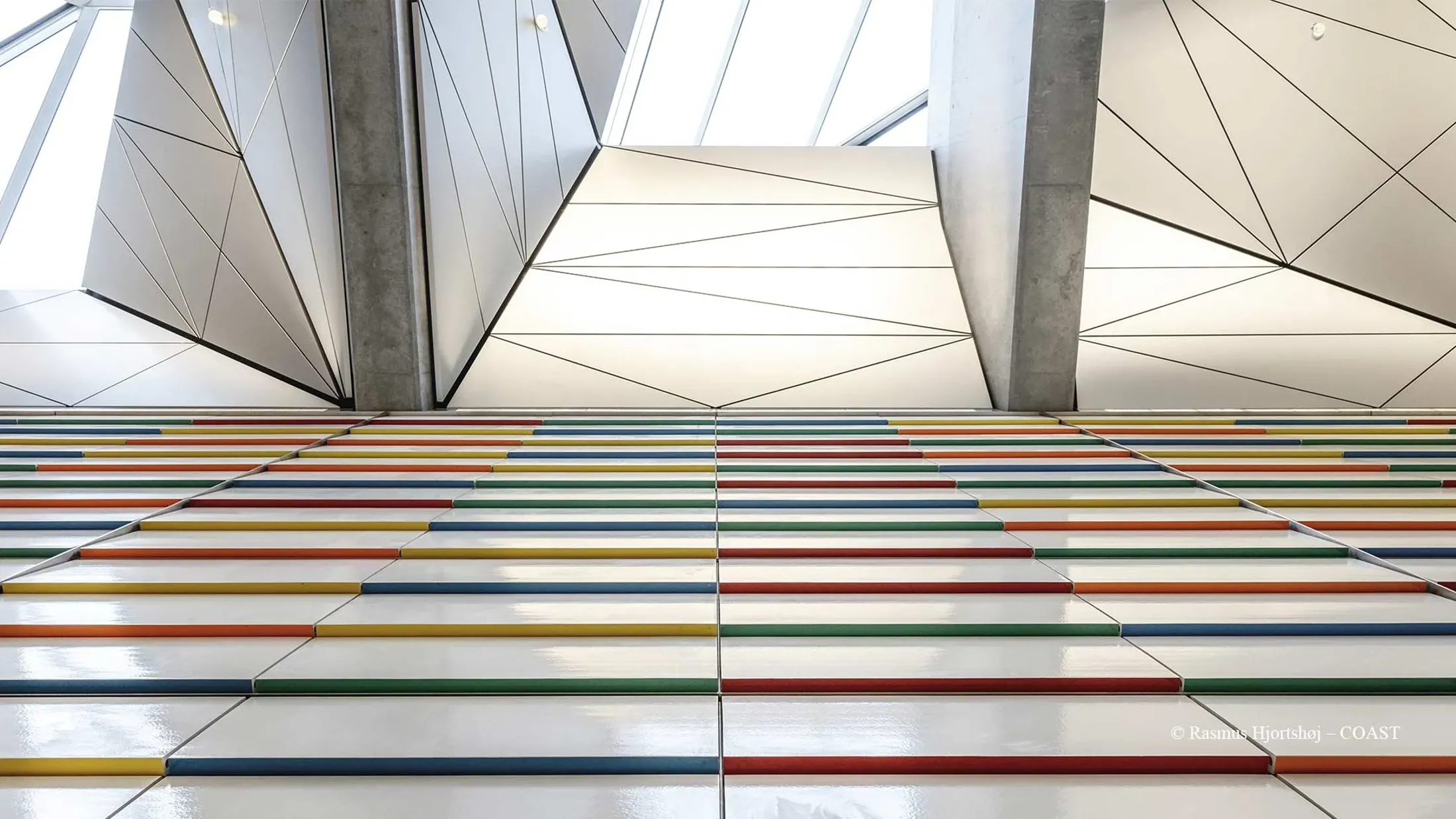
Flooded with natural light, the modular design of each station still means they have their own unique identity that reflects the local area
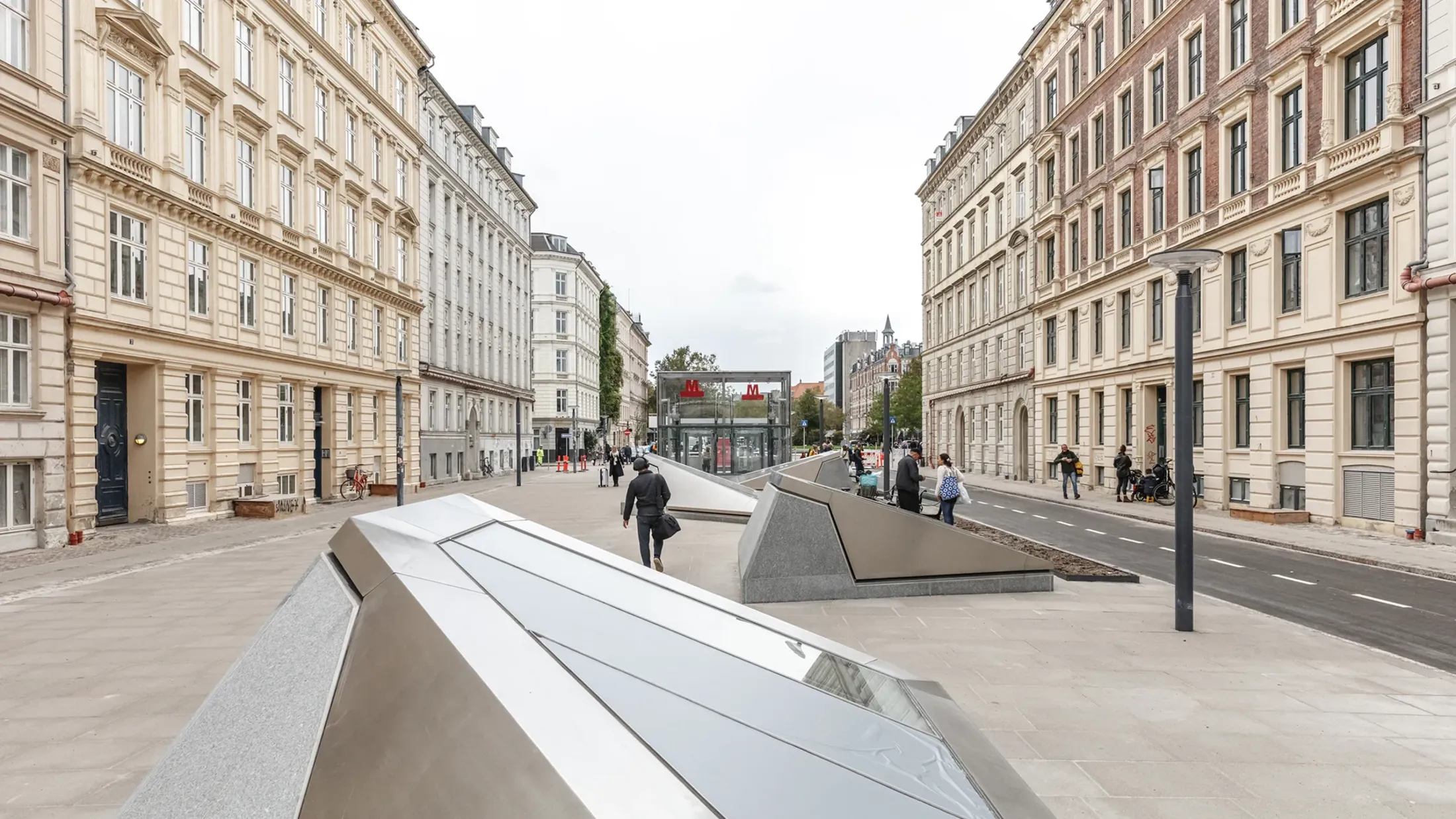
Stations in the Copenhagen Metro have been designed to have a low impact on their surroundings and to help ensure that natural light floods the internal space.
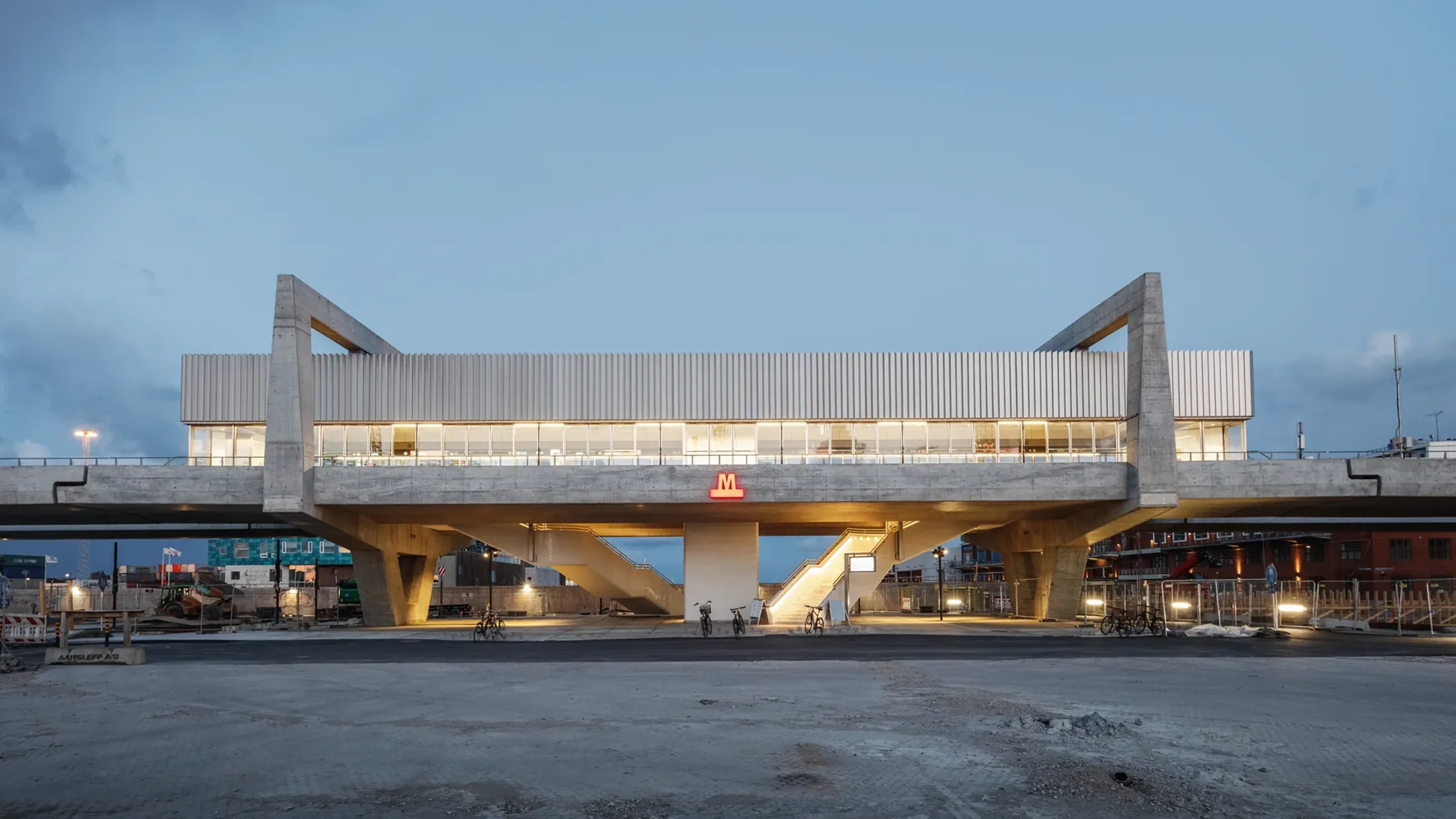
Orientkaj station on the M4 line connects the Nordhavn development to the city centre. © Rasmus Hjortshoj – COAST
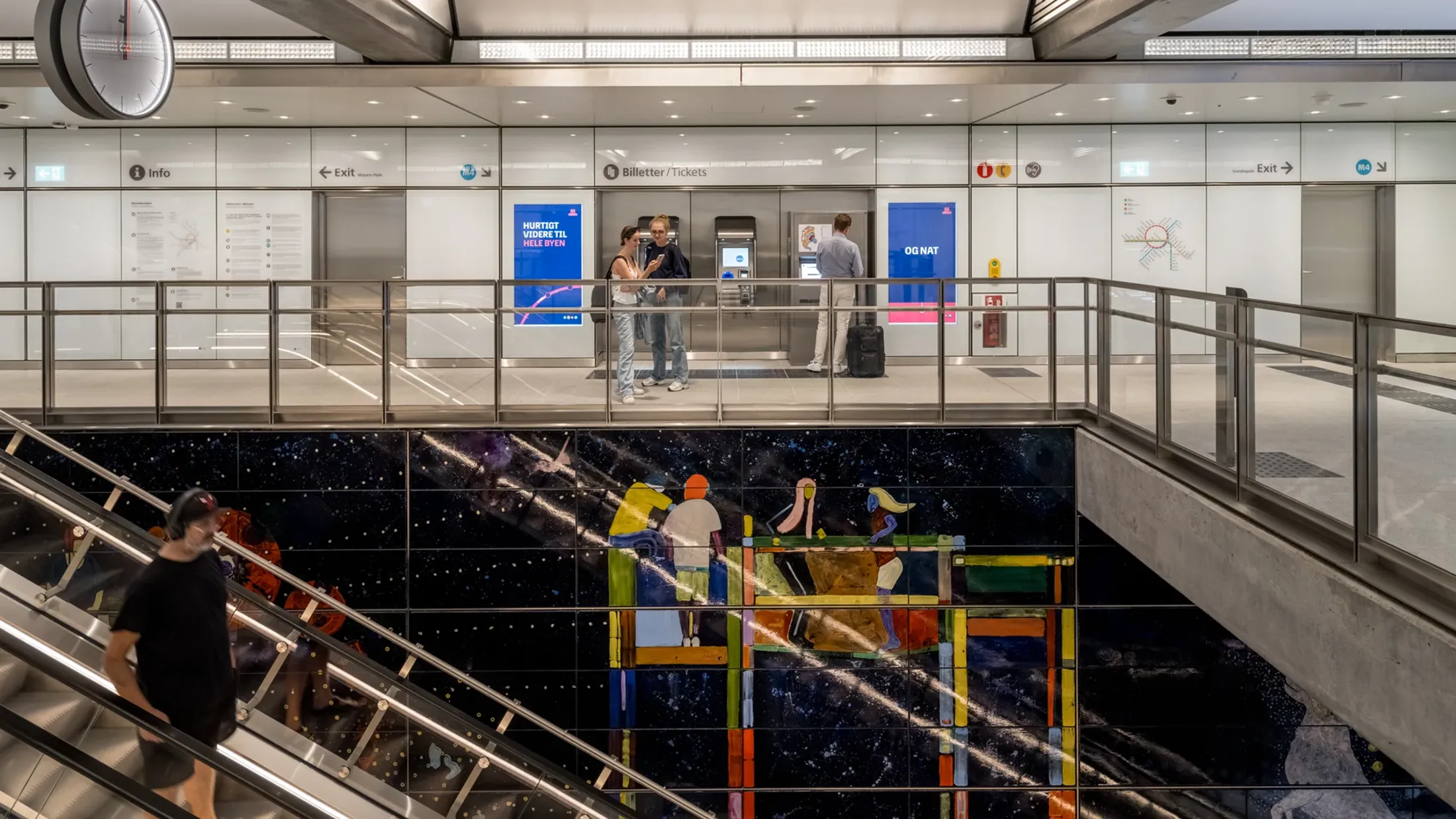
Stations have been designed to be easy to access and simple to navigate.
Good neighbour during and after construction
M3 was the biggest building project in Copenhagen since 1618, and there was a strong focus within the partnership to try to minimise disruption to life of the city as much as possible. Stations were placed under parks and squares where feasible, minimising the impact on traffic, utilities and private property. These squares have since been revitalised, improving the local surroundings for residents whether they use the metro or not.
Even so, embedding 17 new stations within a historical city was a delicate task that required precision engineering design expertise. At Kobenhavn H, the station is around 20m below ground and is carefully located in a narrow corridor between residential buildings to allow close access to the main rail station in Copenhagen. At Gammel Strand, the station was partly built under the canal, which was kept open for tourist boats throughout; the worksite was on a platform above the canal, allowing boats to pass beneath and city life to continue.
Shaping an efficient tunnelling programme
In designing the M4 stations, we used our global engineering skills and experience of local metro rail design, as well as our knowledge of our ultimate client’s values and strategic ambitions, to optimise the original brief and deliver practical solutions for efficient construction management, working closely with the contractors’ design teams.
For example, we significantly reduced the depth of Enghave Brygge station, removing an entire level, which allowed tunnelling to commence earlier. This accelerated the project timeline and decreased the volume of excavated material and the amount of concrete used, reducing the carbon impact.
126
m
passenger journeys in 2024, 94% growth in five years
85
%
of Copenhagen residents are now less than a 10-minute walk from a station
40
%
of embodied carbon will potentially be saved by building the M5 line
M3 - COWI / Systra
M4 Nordhavn branch – Ramboll / Cobe
M5 - COWI



