Cityringen: an architectural vision for Copenhagen’s next generation metro
Cityringen Metro
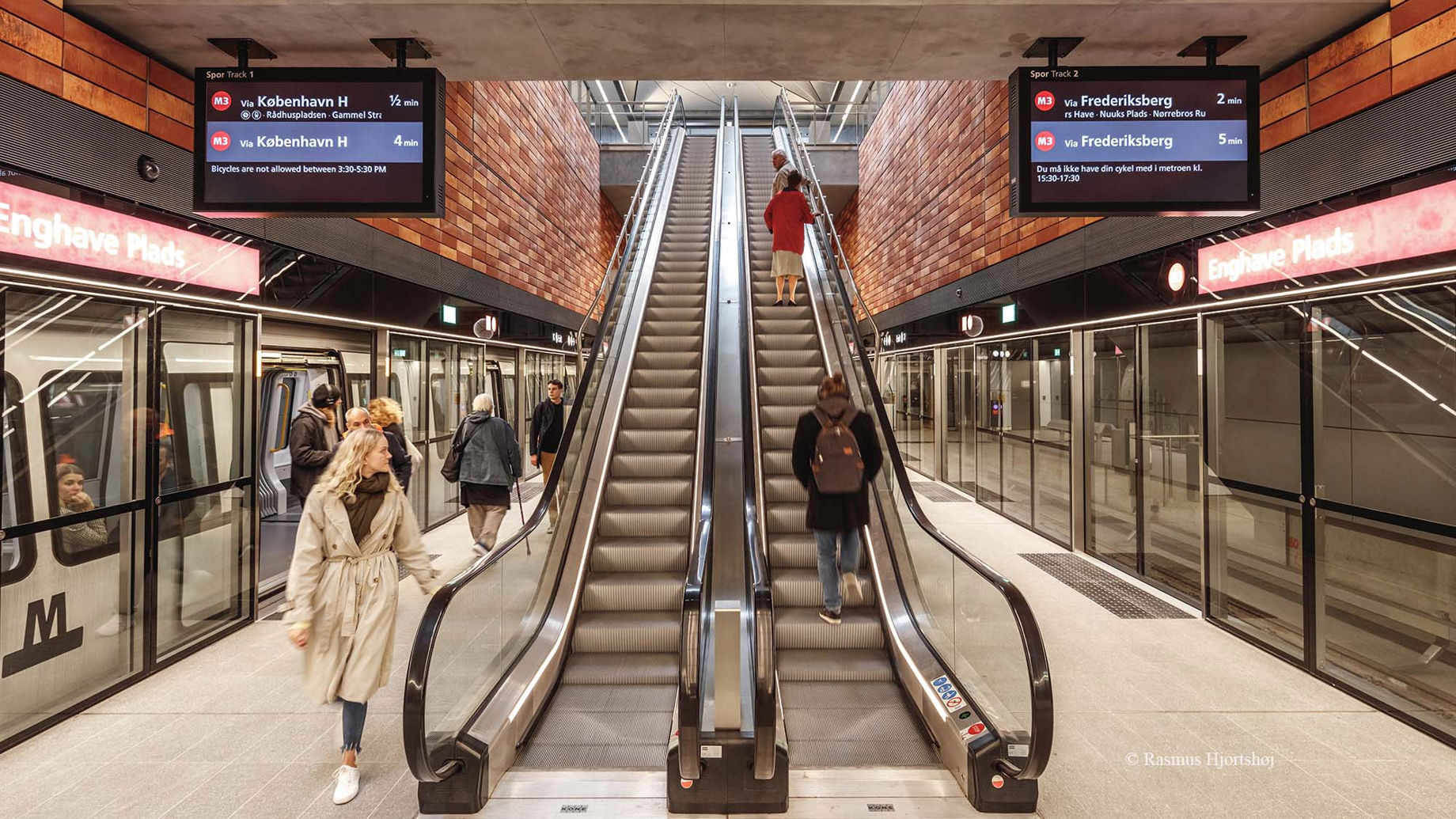
Copenhagen is one of the most densely populated areas of Denmark. The new City Circle Line (Cityringen) metro expands the city’s existing system, forming a key part of its drive to become carbon neutral by 2025. Metroselskabet, Copenhagen’s transit authority, appointed Arup in joint venture with Cowi and Systra to act as the multi-disciplinary technical advisor for the city’s largest construction project in over 400 years.
The new line seeks to encourage more residents out of their cars and onto a more environmentally friendly mass transit network. With over 16 kilometres of twin-bore tunnels and 17 new stations, Cityringen ensures most of Copenhagen’s residents are less than 600 metres from a train or metro station.
We led the architectural design with a user-centric ethos every step of the way. Our intuitive-minimalism, inspired by the Scandinavian design tradition, has led to spacious, light-filled stations with distinctive internal façades and materials that echo the spirit of the areas they connect.
Designed as a kit
We led the work across all 17 stations, approaching each one as a gigantic ‘kit-of-parts’. This resulted in a cost-effective, rational design and construction system with individual features and seamless journeys from street to platform.
Each station has its own unique identity and intuitive wayfinding that makes the metro easy to navigate even for children. Sculptural wall panels and cladding act as internal façades to facilitate passenger navigation and underline each station’s unique identity. Paying homage to the areas they serve, stations feature colours and materials that reflect the neighbourhood, such as the use of beautiful, fossil-embedded sand-coloured limestone panels at Marmorkirken and the application of bold red cladding to identify transfer stations.
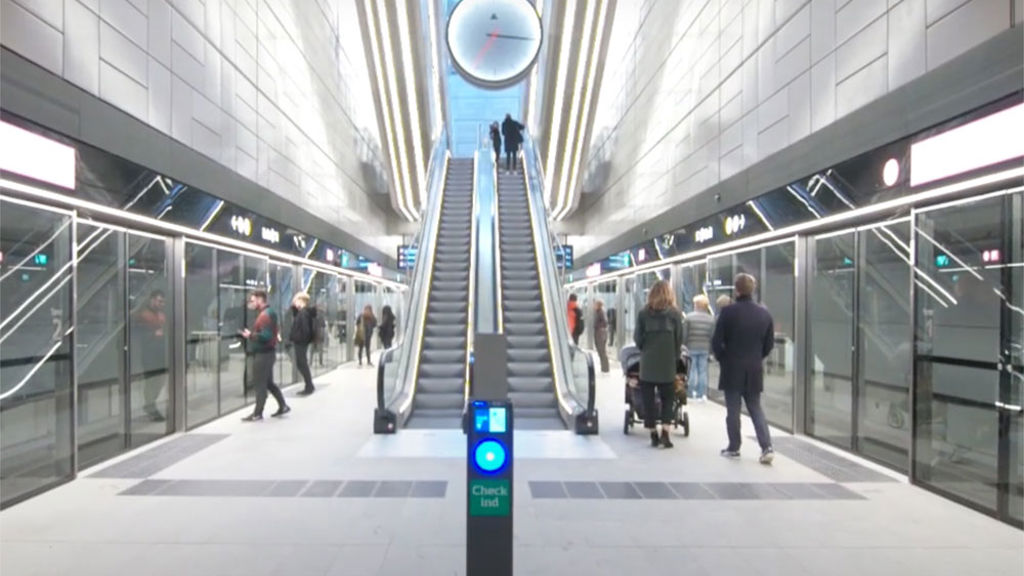
Light and purpose
Our vision was for every element to work harder. Beyond their use as air vents, asymmetric, sculptural skylights allow natural light to flood the stations, revealing the pared-back design and providing an element of visual excitement above ground. Using a similar approach, architecturally integrated lighting uses feature ‘origami ceilings’ as reflectors, complemented with bespoke LED lighting to avoid glare.
Compact, clever design
The existing compact driverless trains allowed our team of engineers, designers and transport consultants to design smaller platforms, shrinking the overall footprint of stations and reducing the need for demolition on sites across the city. Designed as cut-and-cover structures with a rough footprint of less than 64 m x 20 m, stations were placed under parks and squares where possible, minimising the impact on traffic, utilities, and private properties.
Evolving other dual-purpose design strategies helped to reduce the overall station footprint. We designed skylights to vent stations in the event of a fire, reducing the reliance on mechanical smoke ventilation systems and in-station equipment rooms. Our work on fire and safety strategies and tunnel ventilation during the design phase helped reduce the number of intermediate escape shafts by around 30%, significantly reducing the visual and physical impact on the city above.
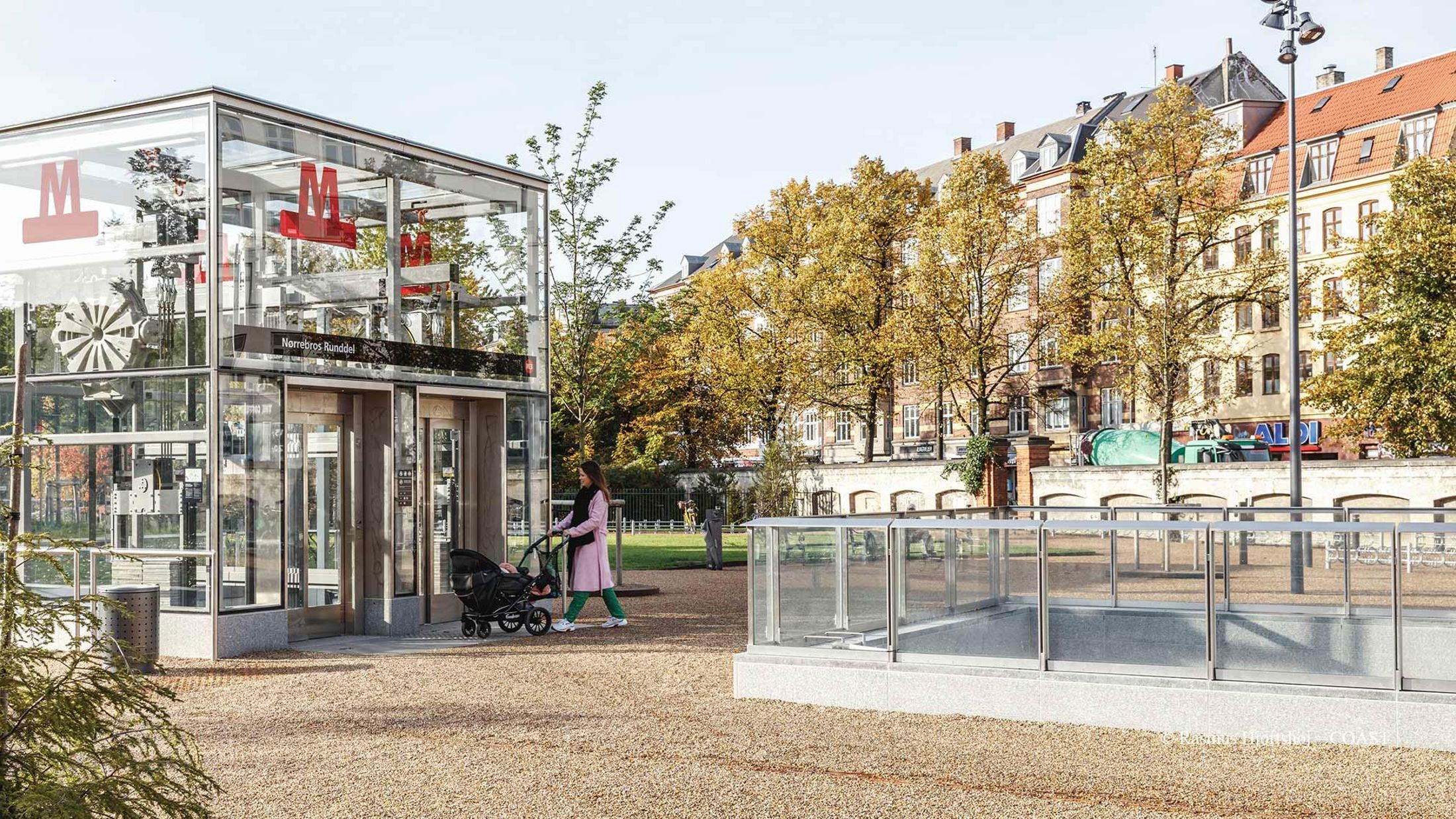
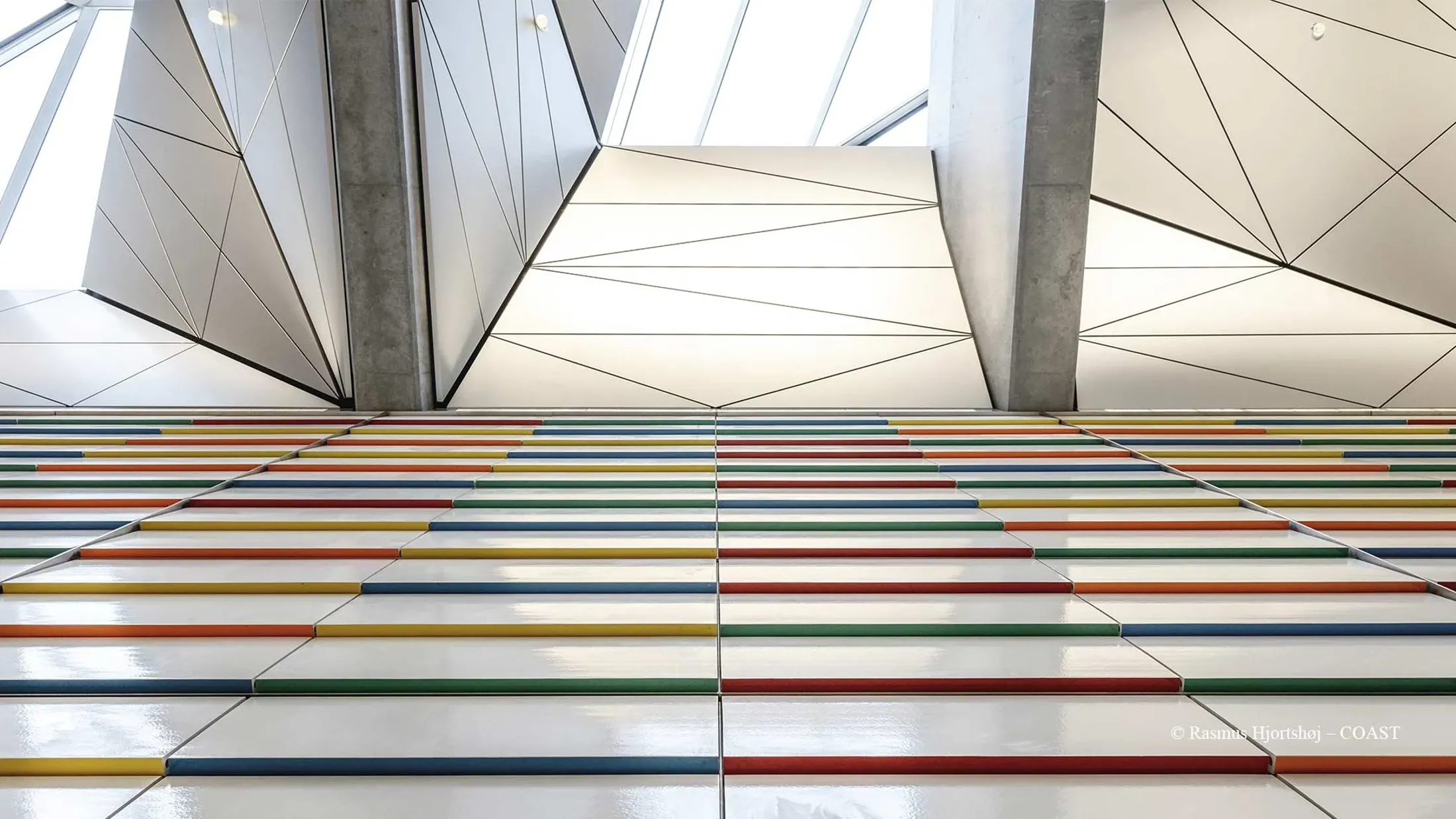
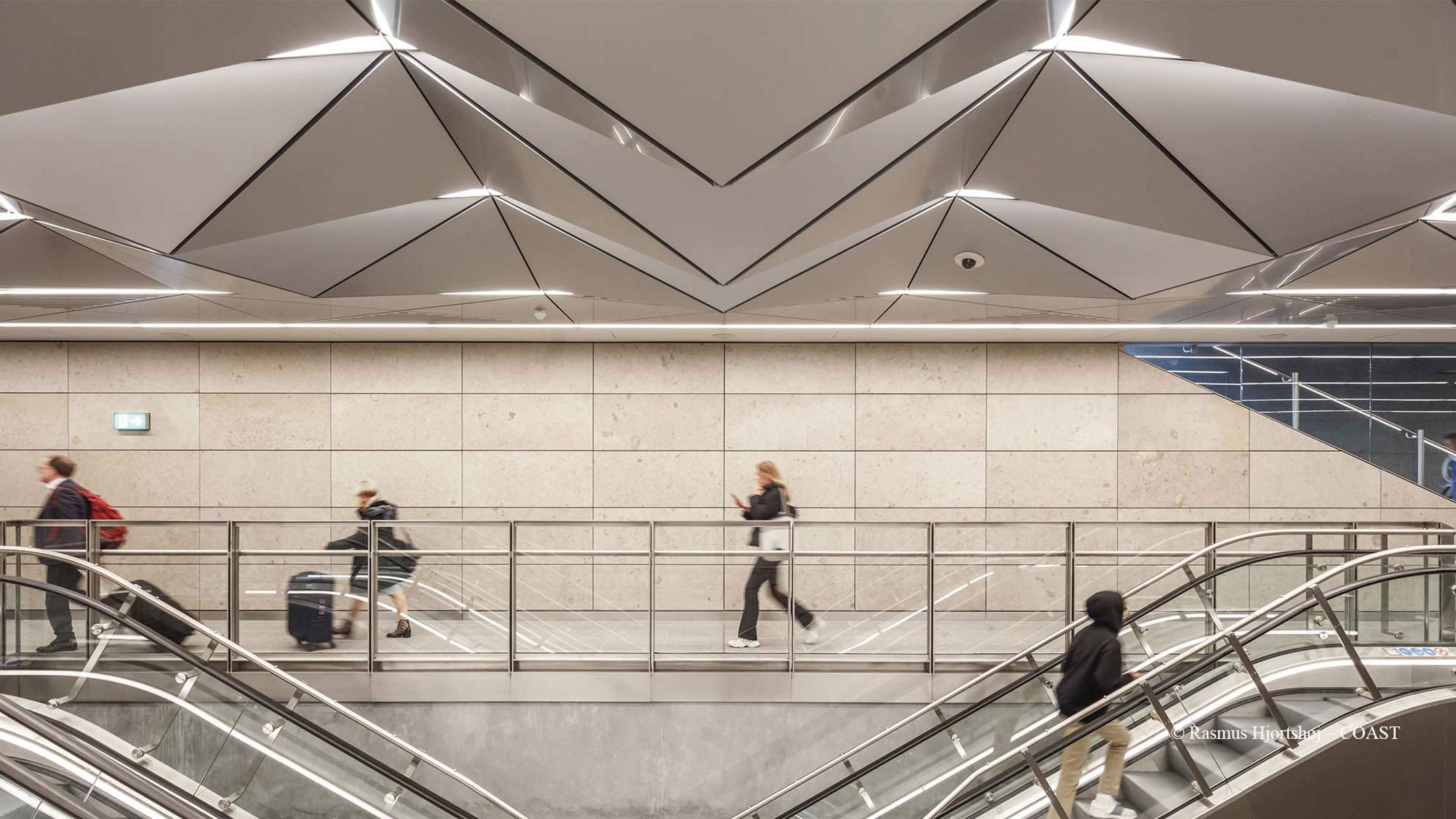
A good citizen
A major metro extension represents long-term disruption to any city, but careful programme management ensured shop-owners, residents and visitors could continue their lives unaffected, even during 8 years of construction. Geotechnical and tunnel engineering was planned in exacting detail, carefully overseen through an extensive network of monitoring points.
Embedding 17 stations within a historical city is a delicate design task that needed specific insights. In Marmorkirken, the station was designed to be 40 meters underground to work around the 19th century marble church’s foundations. In Gammel Strand, the station was partially built under the Slotsholmen canal, with the canal kept open for tourist boats that passed through the site in a tunnel.
We believe that Cityringen is one of the great modern examples of elegant, intuitive rail design. By listening to the needs of Copenhagen’s citizens and building on the strengths of the city’s existing system, we proved that the architecture of rail systems can greatly contribute to a city’s identity. With careful planning, we designed and delivered a transit system that can be maintained cost-effectively long into the future.
Read more about this project in the Arup Journal
The Arup Journal 2020, Issue 1 includes a detailed technical write up of our work on Cityringen as well as articles on our work on Claridges basement and Beijing's Daxing International Airport.
What we delivered
-
Sympathetically designing Copenhagen’s largest construction project in over 400 years
-
Using dual design strategies to build a cost-effective modern metro system
-
Delivering a modern, elegant transit system to match the character of Copenhagen
Get in touch with our team
Projects
Explore more architecture projects:
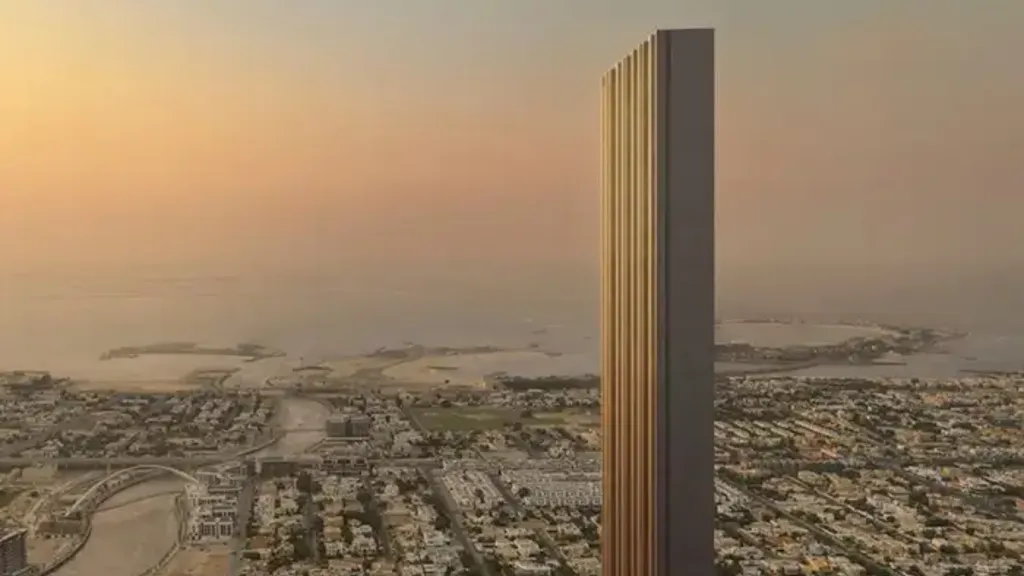
Technical design advice to ensure the functionality and viability of Dubai's new super slender skyscraper
Muraba Veil, United Arab Emirates
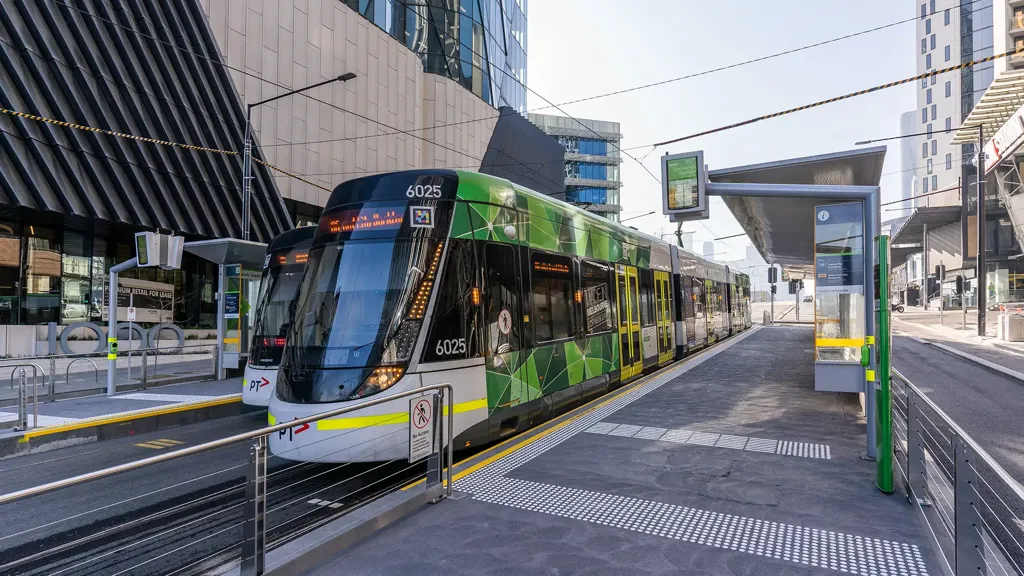
Improving accessibility and user experience for tram stops in Melbourne
La Trobe Street Tram Stop Upgrades, Australia

Copenhagen's M4 metro line extension: five new stations to improve city connectivity
Copenhagen M4 metro line to Sydhavn and Valby, Denmark
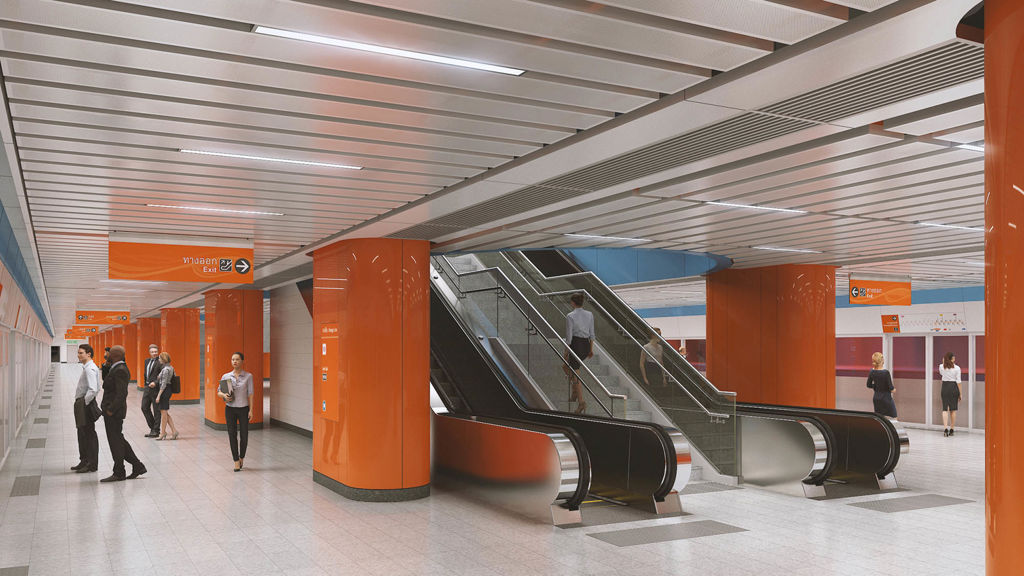
A vital link from Bangkok’s city centre to the east
MRT Orange Line East Section, Thailand
Get in touch with us
If you'd like to speak to one of our Architecture experts about any of the issues raised on this page or a potential collaboration then please get in touch by completing the form.

