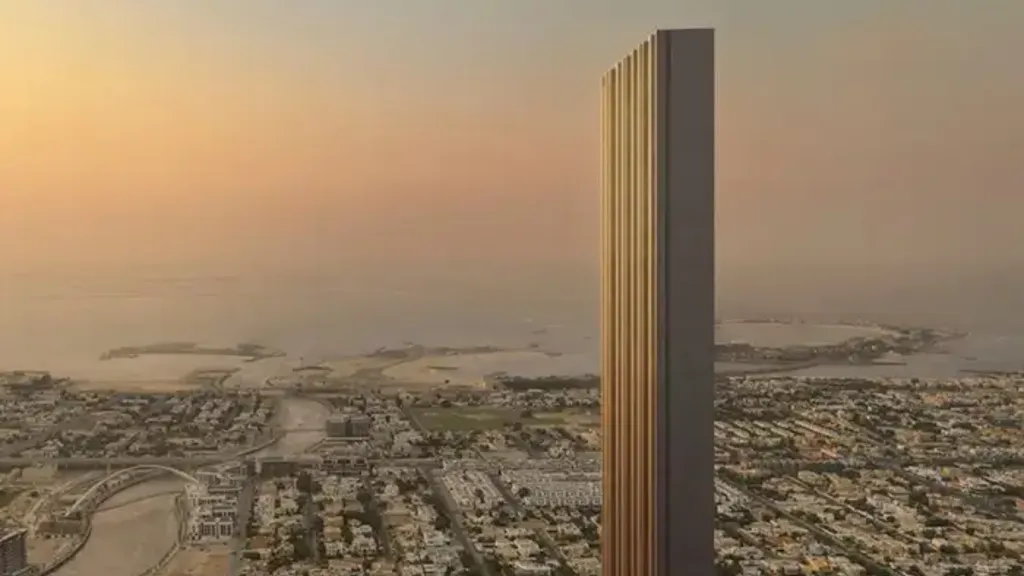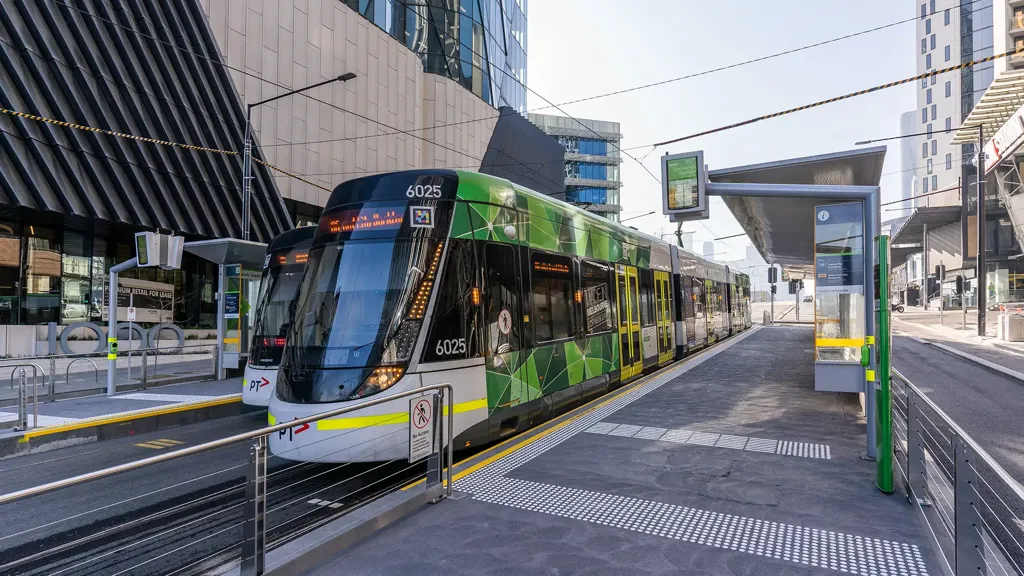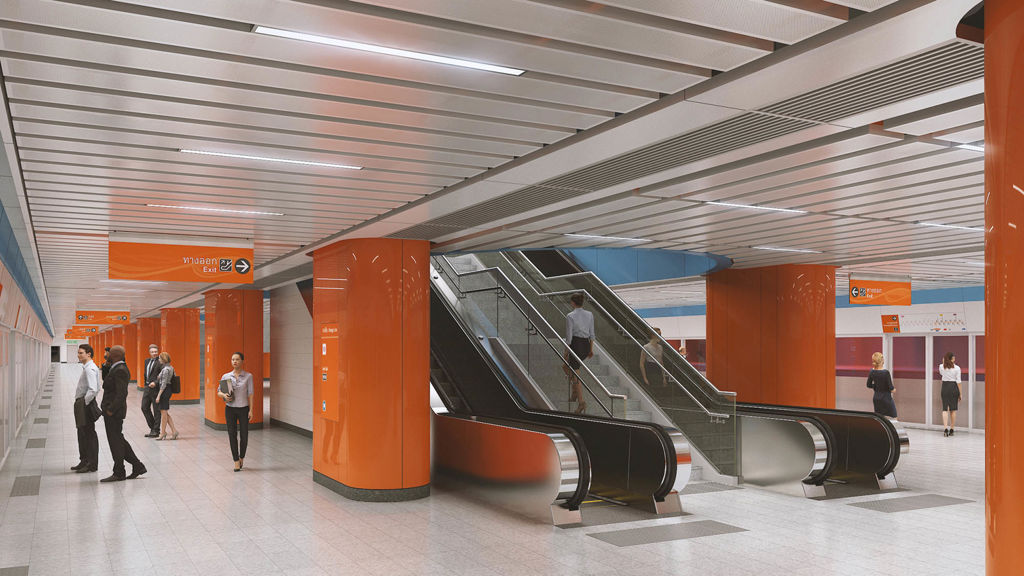When looking to build a new headquarters in Parma, Italian pharma group Chiesi Farmaceutici knew they wanted three things to change about their campus. They wanted a flexible, inspiring workplace that could foster collaboration; common spaces that promote social interaction and wellbeing; and they wanted it all to be organised around a goal of net-zero carbon emissions.
Arup was brought in at the very inception of the project to provide engineering, procurement and construction (EPCM) services, including architecture and sustainability consultancy.
Chiesi wanted a people-first, net-zero workplace, and Arup was asked to develop a concept that fit this brief centred on health, wellbeing and comfort. We designed the 16,500m² of floor space around a warm, calm architectural concept with subtle variations on a modular system: open office space with a dramatic full-height atrium as well as quiet, warm, focused workspaces. Combining technological and nature-based solutions to carbon emissions, the project includes more than 17,000 sensors monitoring everything from carbon to daylight to the presence of workers to keep the building working smart.
Chiesi’s headquarters became the first building in its category in Italy to be certified LEED Platinum, and was declared among the 35 most sustainable buildings of its type in the world. It also won the 2020 IN/ARCH award for new constructions, making this people-centred, net-zero building something of a new standard for the pharma industry.
Environmental design
Designing a building of this scale and scope to be net zero requires looking at every possible energy savings option, as well as information, information, information. Which is why we designed Chiesi’s HQ to include CO2 sensors in every room to check that concentration remains below acceptable levels. Based on advanced analysis of natural daylight, acoustics, air quality, temperature and material selection, we designed for optimal environmental comfort and control. Adopting a state-of-the-art digital building and energy control system - including a fully automated shading façade system - helped optimise user comfort and efficiency.
We achieved an energy saving of 40% by the detailing the façade according to its orientation (south façade more massing, green roofs), adoption of smart lighting with extensive use of sensors of presence and daylight, large use of solar panels, purchase of renewable energy and carbon credits. Based on these extensive design solutions, the net-zero building received a Platinum LEED certification.









