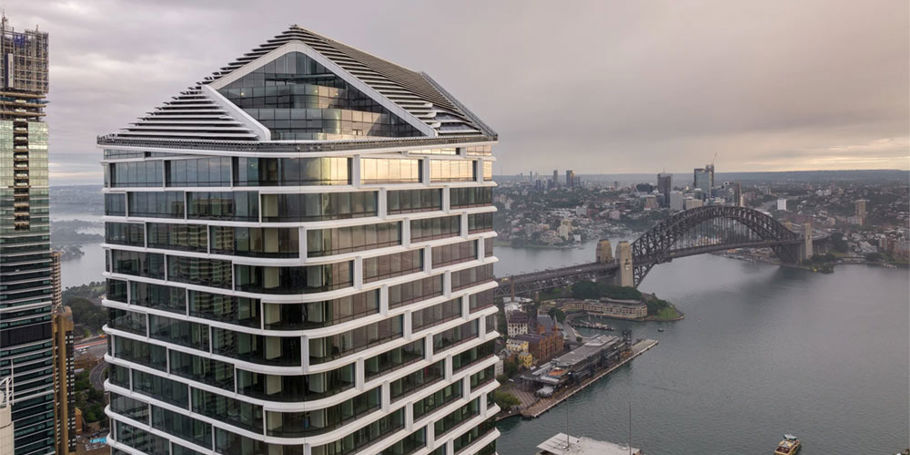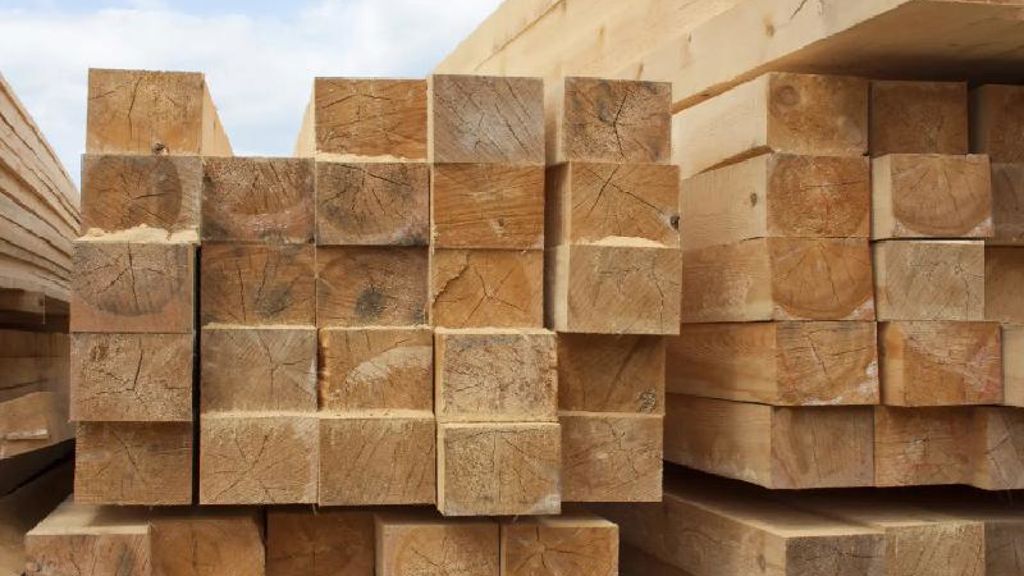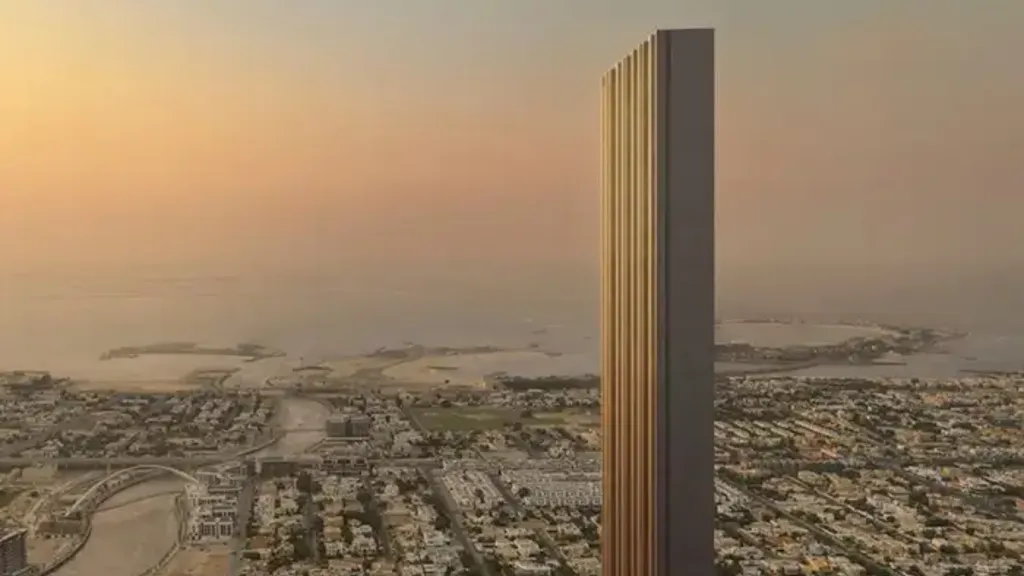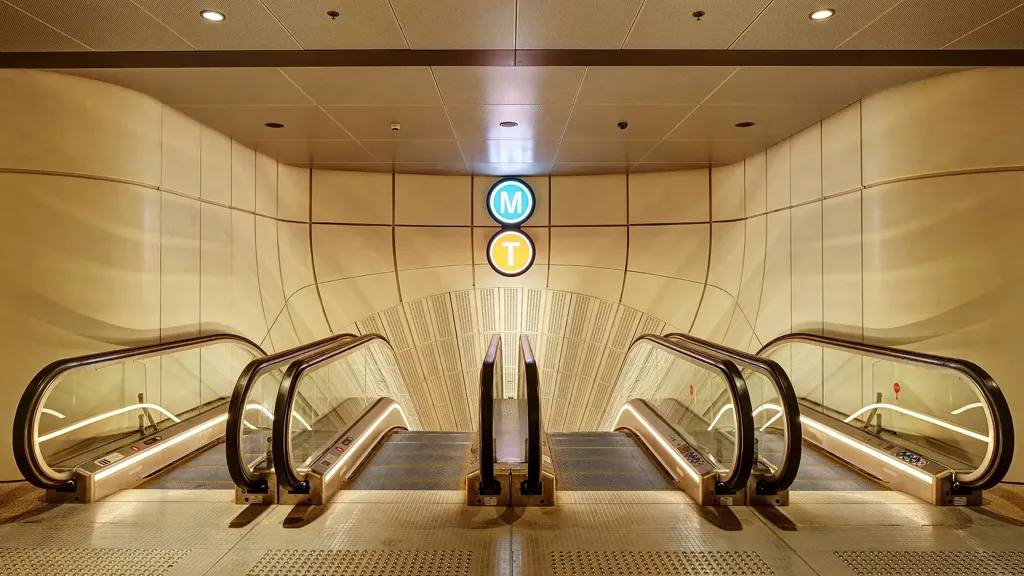Location
Singapore
Markets
Property
Clients
CapitaLand
Awards
-
Council on Tall Buildings and Urban Habitat (CTBUH) Awards 2023
Award of Excellence for Systems | Façade System
-
President’s Design Award 2023
Design of the Year
-
SGBC-BCA Leadership in Sustainability Award 2024
Building Project Leadership in Sustainability | Health and Wellbeing
-
BCA Awards 2019
Green Mark Award for Buildings | Platinum
Get in touch with us
If you'd like to speak to one of our property experts about any of the issues raised on this page or a potential collaboration then please get in touch by completing the form.









