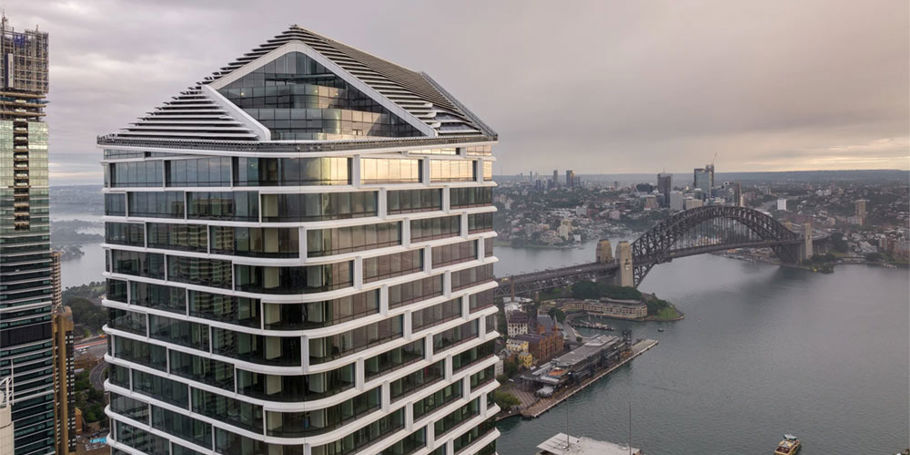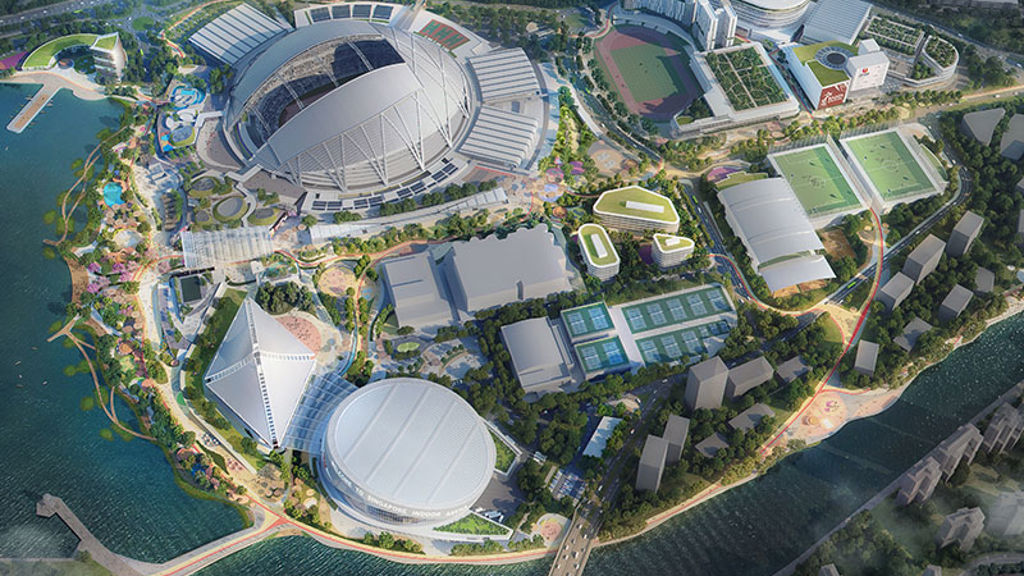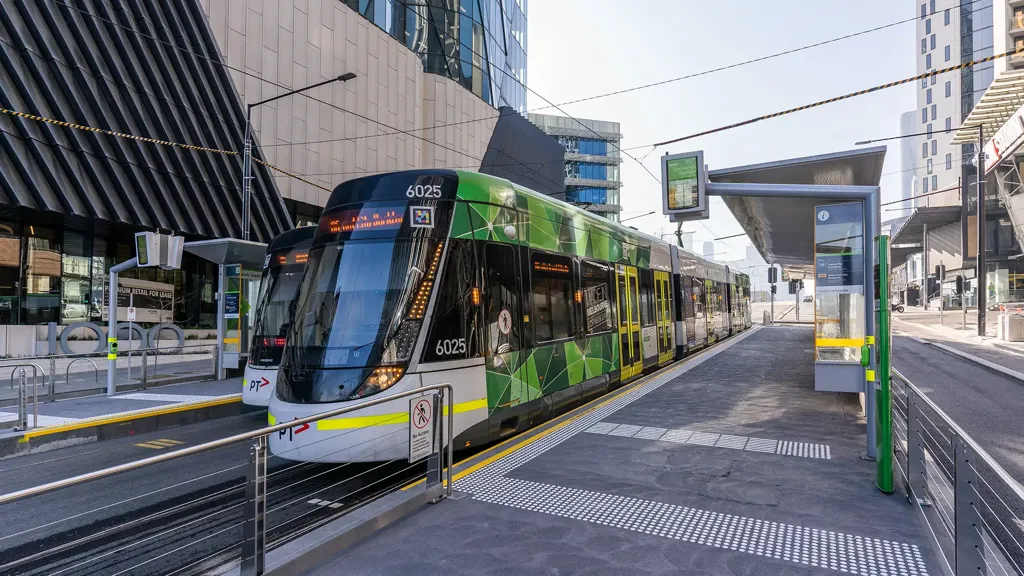With growth of the company reaching the limits of its then-current space, internationally renowned drinking-water solutions company The BRITA Group began planning to expand its headquarters in Taunusstein near Wiesbaden, Germany.
After winning an ideas competition, Arup was commissioned as general planner for the project, designing the new BRITA campus including all architectural and engineering services for the campus development.
Tasked with creating a highly sustainable design that fit comfortably into the surrounding landscape, we created a modular design with sustainability features such as energy-efficient façades and air-conditioning ventilation that harnesses rainwater collected from green roofs. Our modular design called for five elegant office pavilions grouped in a loose arrangement around a central reception terminal with green roof terraces and inner courtyards. In total, around 20,000m² of additional gross floor space were created for up to 750 workplaces. Arup provided services from the planning of the structural framework technical building equipment, building envelope, building physics, fire protection, acoustics, artificial light and daylight.
The architecturally sophisticated, energy-efficient and yet low-tech design of the BRITA Campus reflects the vision and philosophy of the company itself. Modular design means that the entire campus can be used as open-plan space – indoor, and outdoor too – with flexible uses. Sustainability features that maximise the efficiency of air conditioning and heat pumps, such as solar control glass and natural shading, contribute to energy-efficient, sustainable buildings that will take BRITA into its ever-growing future.










