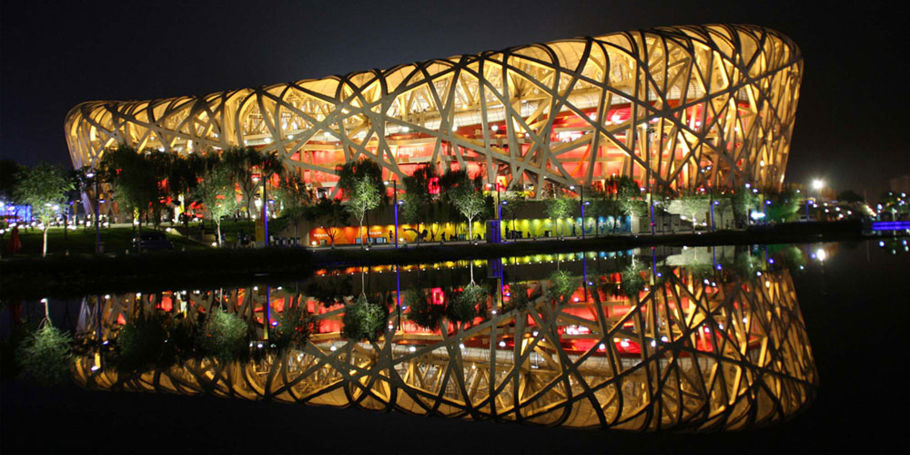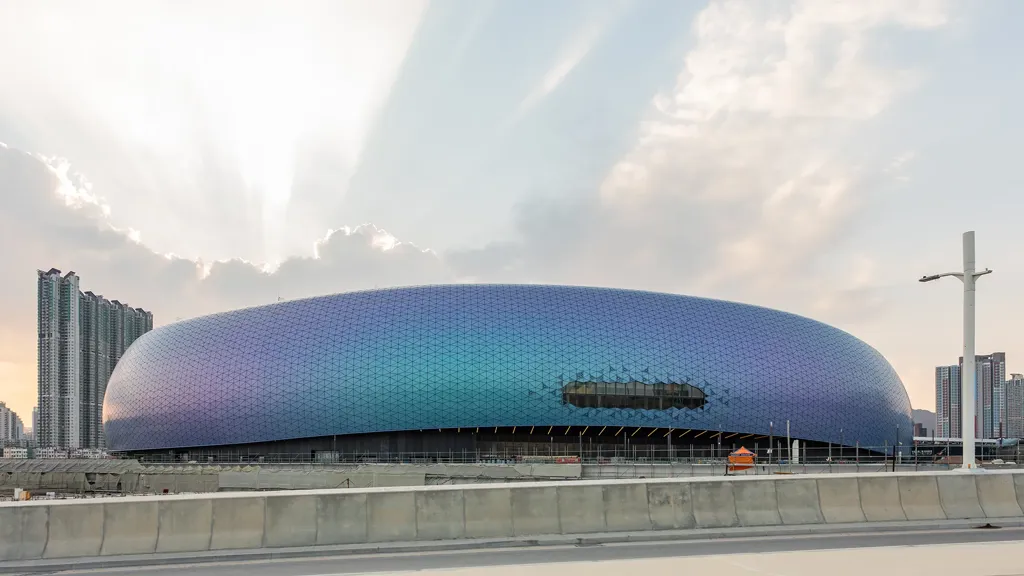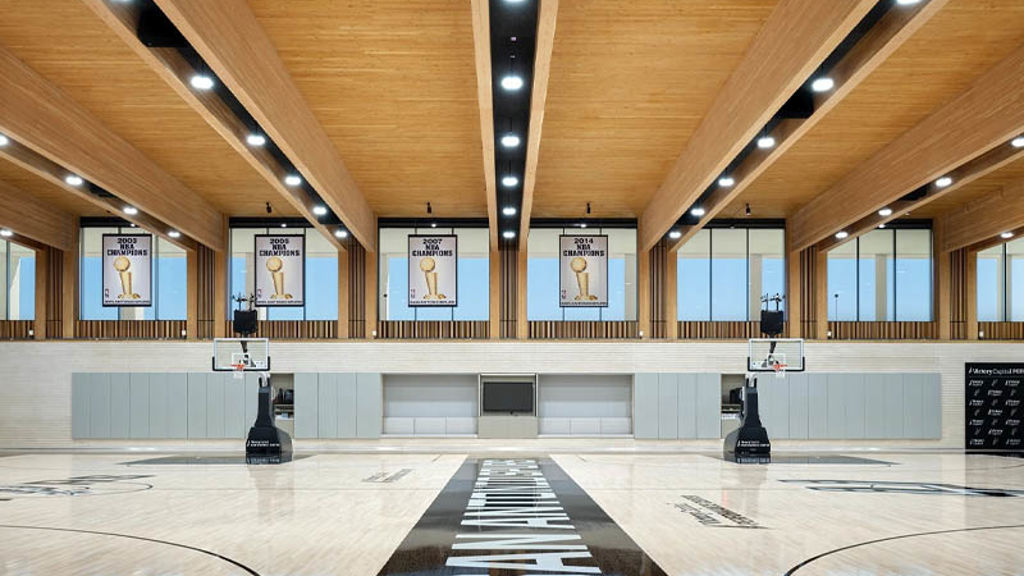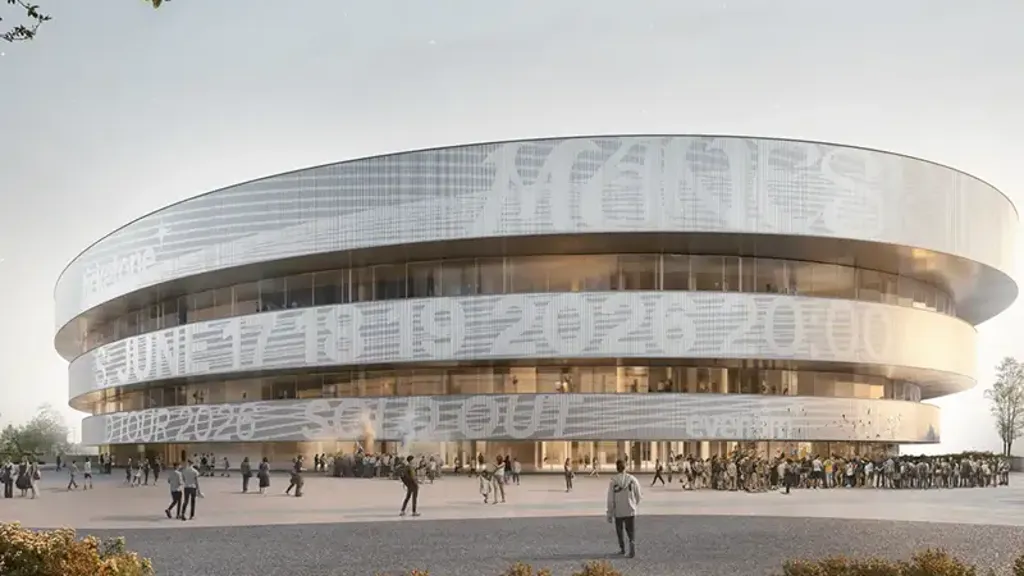Brentford Football Club sought a new home that meets the unique needs of the Premier League. Less than a mile from the historic stadium of Griffin Park, a plot of land was bought and plans for a new stadium began to develop. However, financial issues became apparent, and plans were put in motion for the club to reconsider its options. That’s when Arup was brought in.
Partnering as Brentford FC’s trusted advisor, we engineered solutions for a Premier League ready stadium that will open new income streams for the club and offer a fantastic matchday experience for fans. The new venue will also be home to Premiership rugby team London Irish, ending 20 years of playing home matches in Reading and returning to their heartland.
Opening for the 2020/21 season, the stadium seats more than 17,250 spectators, meets every Premier League football and Premiership rugby requirement and provides quality hospitality lounges, along with the latest broadcasting technology. It is at the heart of plans to regenerate the local area, and a 900+ unit residential development by EcoWorld.
Ensuring financial viability
Arup’s multidisciplinary engineering and architectural teams worked with the client on every aspect of the project. The revised design focused on delivering a future-proofed and top-quality stadium, whilst improving operational effectiveness and generating significant gains in terms of added-value and reduced costs. Working with the client, the number of hospitality seats increased to 3,000, from the 1,874 originally planned, enabling both clubs to grow income and support.
With outside broadcasting a valuable revenue stream for top-flight clubs, we equipped the stadium with an advanced outside broadcasting centre and media facilities, cabling to both Championship and Premier League camera positions and field of play lighting that meets the highest broadcast standards. A top of the range sound system and giant high-resolution LED screens help create an immersive fan experience and great atmosphere. We also introduced areas that conveniently transform into safe standing for spectators, providing greater flexibility to equip the venue for future opportunities.
A highly constrained site
Bounded on all sides by railway lines, major roads and homes, the West London site was heavily constrained. Our team comprised of engineers with a strong track record of partnering with Network Rail on complex projects. By moving the stadium to the south, away from the railway, we were able to simplify the construction process and provide full stadium access for spectators and the emergency services.
Achieving the highest venue standards
To provide a quality fan matchday experience, we engineered the stadium to comply with every Premier League and Premiership rule, as well as the rigorous requirements of the Sports Grounds Safety Authority (SGSA) and Counter-Terrorism Security Advisers (CTSA).
The stadium is designed in its entirety for the safety and wellbeing of spectators, players and officials, with extensive security modelling and testing. Along with great accessibility, there is ample back-up power, water storage and ICT resilience to ensure games go smoothly and minimise the risk of cancellations.








