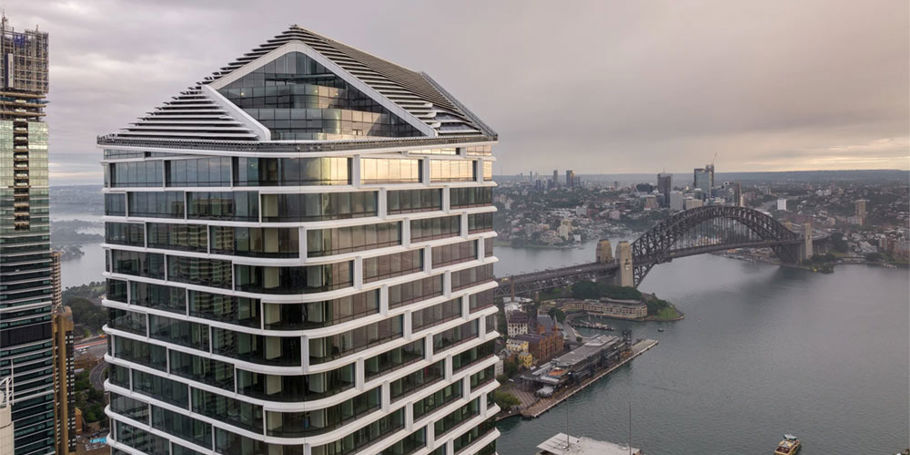The Scalpel at 52 Lime Street stands prominently at the epicentre of the global insurance business in the City of London. Standing 190m tall, the mixed-use tower was designed as a UK headquarters for W.R. Berkley while offering commercial office spaces for additional tenants. Its design, influenced by the need to preserve protected views of St Paul’s Cathedral and its place within the towers of the ‘City Cluster’, is both distinctive and functional.
Arup brought a comprehensive range of services to the project, including structural, mechanical and electrical services. We worked closely with KPF and W.R.Berkley to develop flexible spaces, maximise the lettable space, deliver exemplary sustainability performance, and achieve building performance metrics that would surpass British Council for Offices (BCO) standards.
The tower’s sleek geometry and intersecting planes created engineering challenges, as well as opportunities for innovation. The core is offset to the south and houses essential amenities such as lifts, stairs, toilets and plant rooms. This allows for large, open floor plates across the 35 commercial storeys and provides tenants greater flexibility to tailor their space for efficient and collaborative working environments.
Rather than increasing wall thickness to prevent movement, we designed a stability system for the north face of the core which released an additional 5,000 sqf of lettable floor area, resulting in cost and embodied carbon savings. A lean steel frame design saved 1,200 tonnes of embodied CO2 emissions. Together with other sustainable features such as a high-performance façade and low energy lighting, the tower earned a BREEAM Excellent rating in 2014.
Structural engineering
The unusual shape of the building provided several structural challenges. Early analysis of the inclined north façade columns showed that they had the potential to generate movement, which could lead to cracking in the northern face of the core. Rather than increasing the wall thickness, we prestressed the northern face of the core to keep it in compression. This saved costs and carbon, and reducing the core wall thickness released an additional 5,000sqf of lettable area.
Wind tunnel tests demonstrated that the interaction between the angular shape and strong winds could make it sway uncomfortably. We built seven large shock absorbers, or viscous dampers, into the frame at the ‘fold’ of the northern facade to absorb the energy so that people working in The Scalpel will be comfortable – even on an unusually windy day. This innovative design solution costs around one tenth of a traditional tuned mass damper method.
We used a computational design process to design every element to its minimum size. All sizes, dimensions and connection forces were communicated to the fabricator in a BIM (Building Information Modelling) format. The process of building modelling, connection design, and fabrication was all controlled digitally. Through digital manufacturing, we were able to reduce the steel tonnage of the frame by 700 tonnes, minimising costs and saving 1,200 tonnes of embodied CO² emissions.
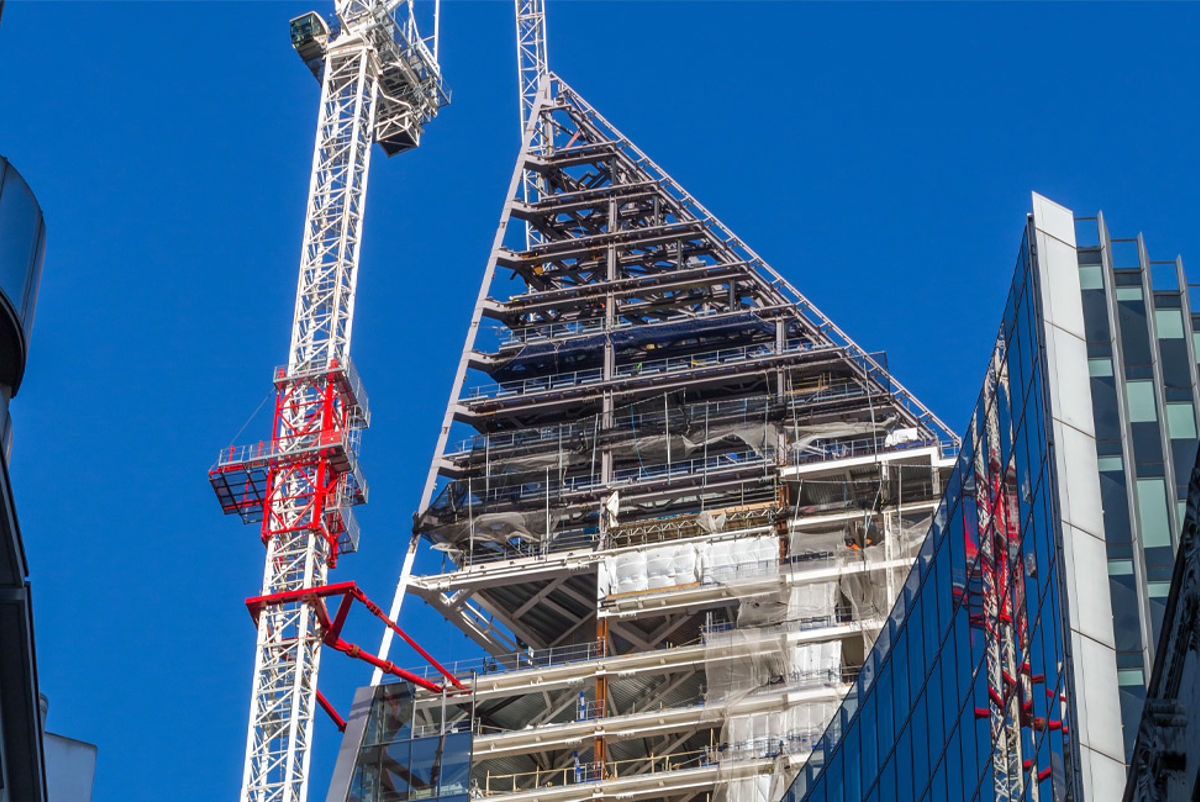
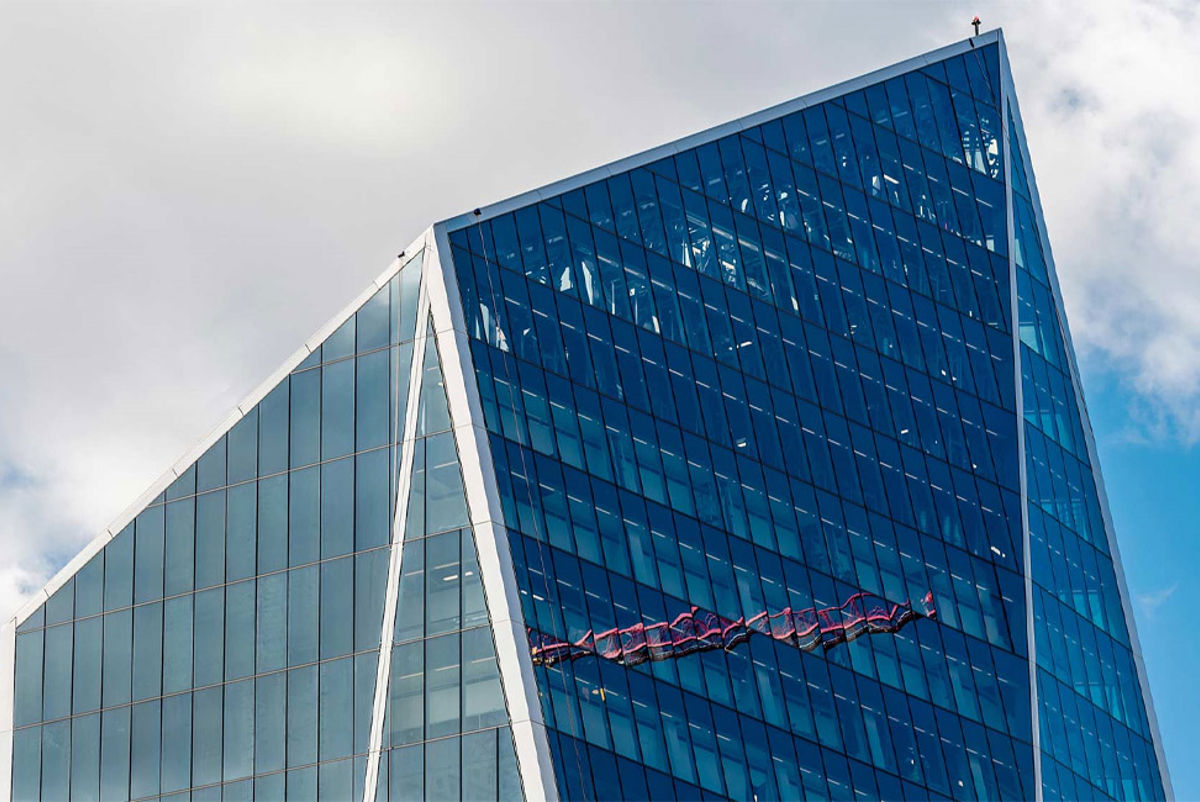
Mechanical Engineering
Essential shading for the office space is facilitated by the offset core and allows for insulation to the south-facing facade, which is most directly affected by the midday sun. Placing less strain on the air conditioning systems has lowered demand for cooling and dramatically reduced the building’s energy consumption.
Façade engineering
The crystalline facade is animated by the vertical and inclined planes. Although the building looks fully glazed from the outside, almost 50% of it is opaque. This was achieved through an accurate design and detailing process, with a continuous glass layer in front of the intermediate crossbar.
Opacity is the most effective way to control solar gains. This approach allowed us to specify a glazed build-up with a relatively high g-value and light transmission, which helps achieve great daylighting distribution and internal visual comfort.
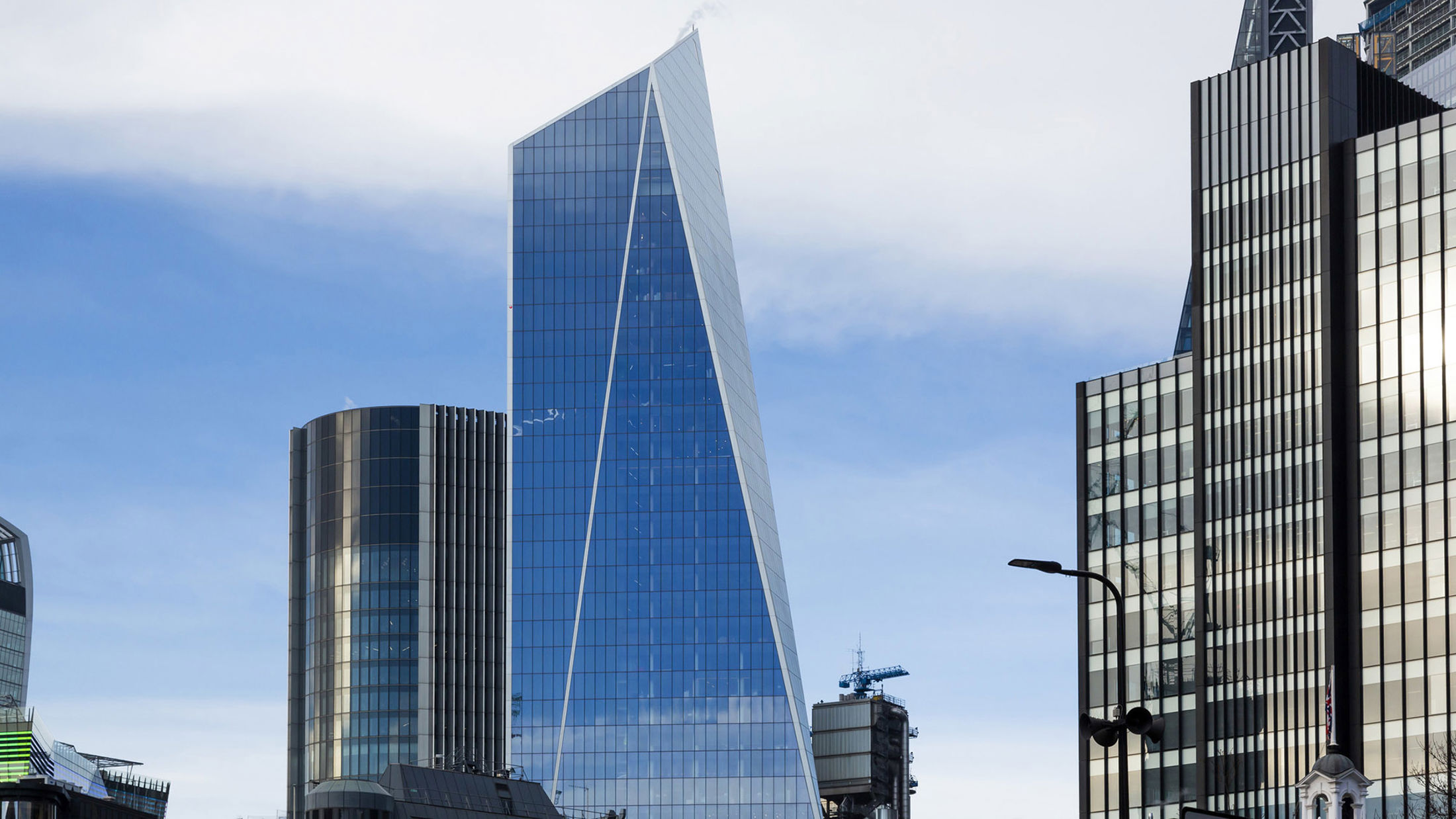
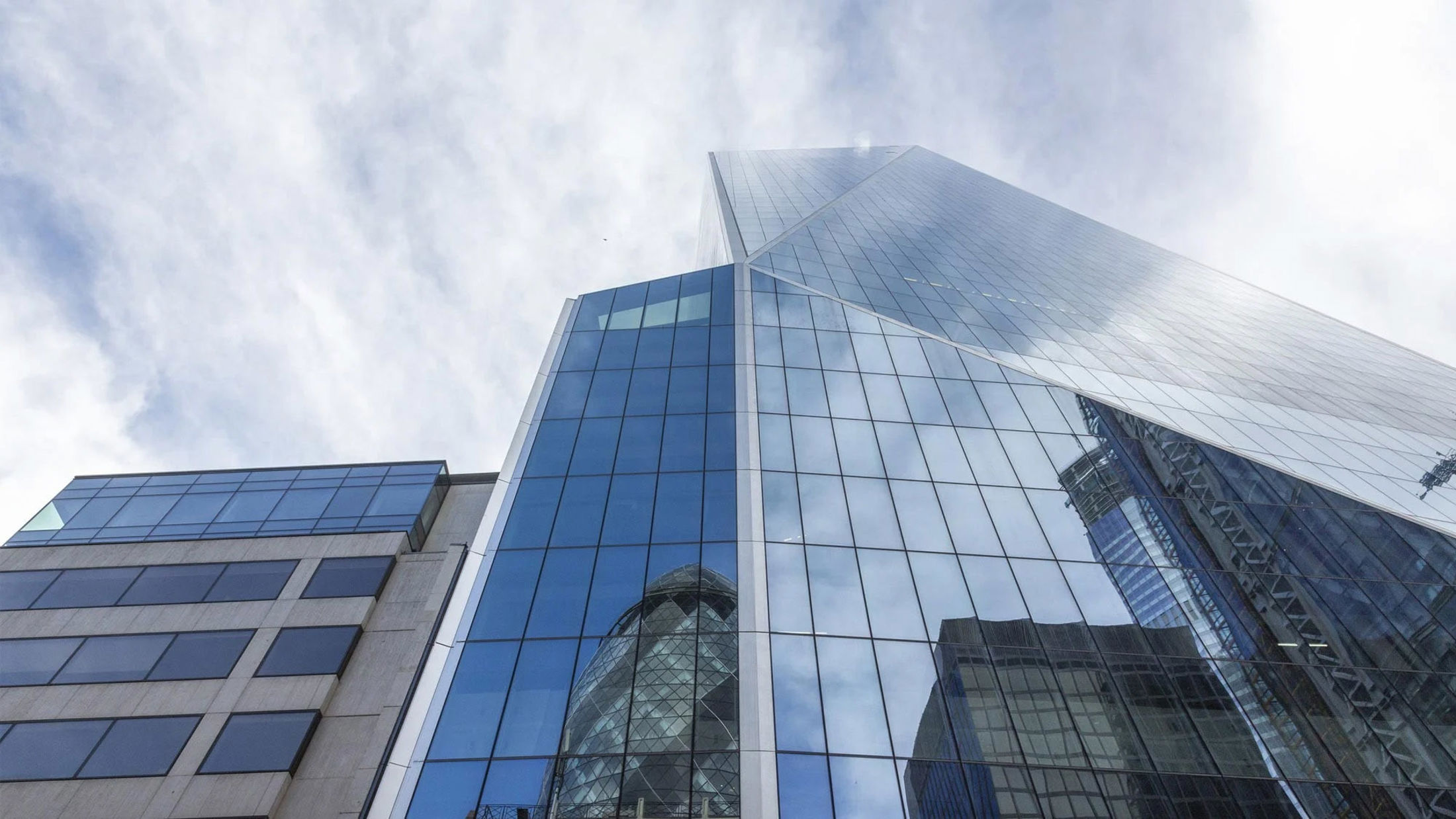
Skanska UK PLC / Kohn Pedersen Fox Associates PLC
What we delivered
-
A design with 25% lower calculated operational CO2 emissions than those required by building regulations.
-
An insulated south-facing façade which reduces the building’s energy consumption.
-
An integrated structure and façade stability system that released 5,000sqf of lettable area.
Get in touch with our team
Projects
Explore more commercial property projects
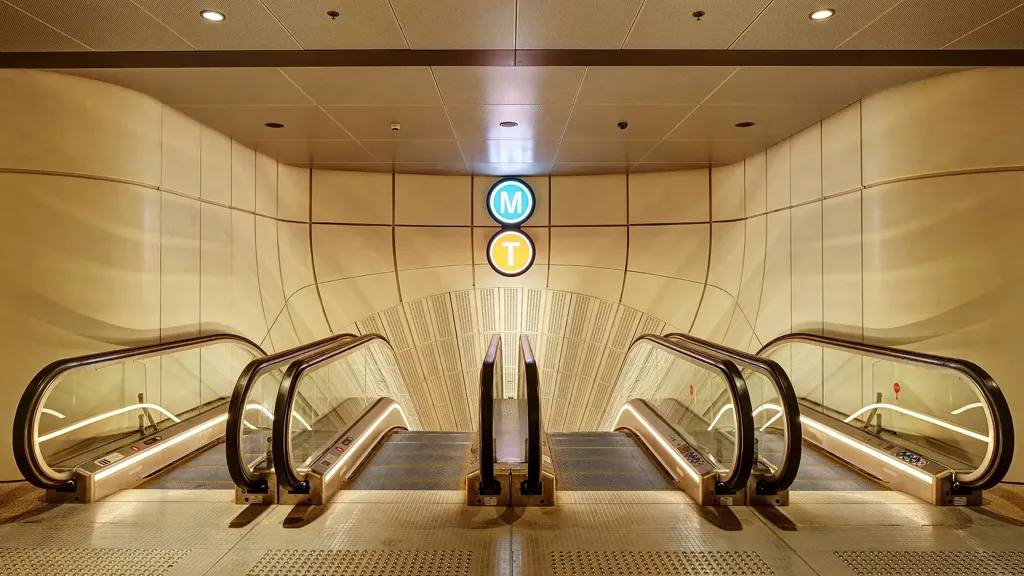
Designing Sydney’s first integrated station development
Sydney Metro Martin Place integrated station development, Australia
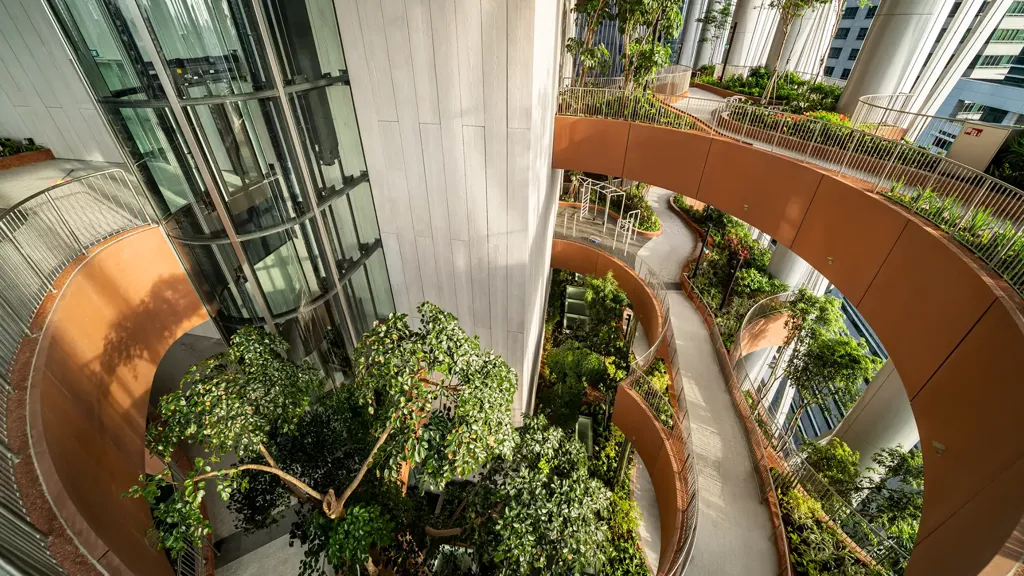
CapitaSpring uses biophilic design to keep people cool and healthy
CapitaSpring, Singapore
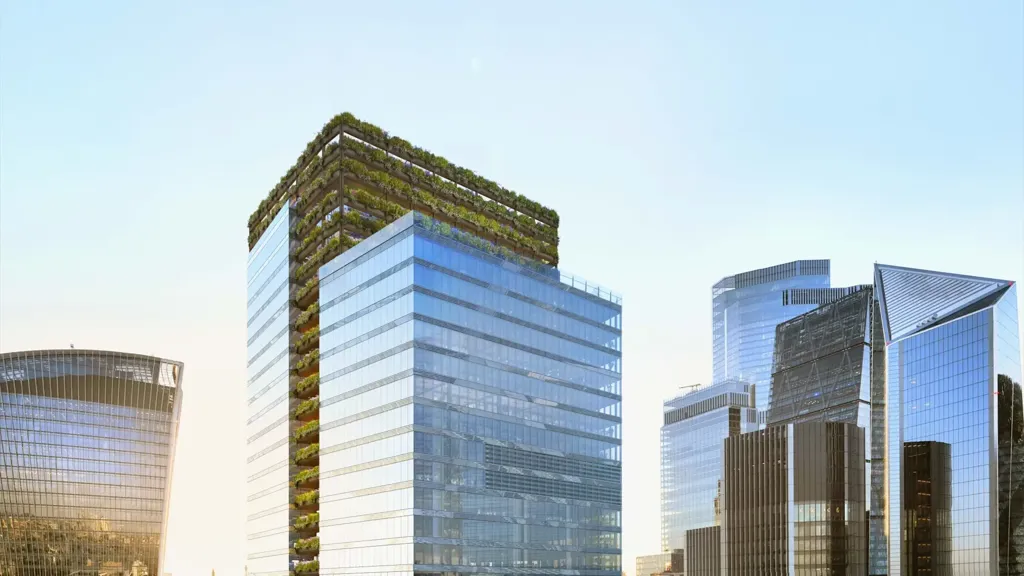
Challenging convention to create the next generation of tall buildings
50 Fenchurch Street, United Kingdom
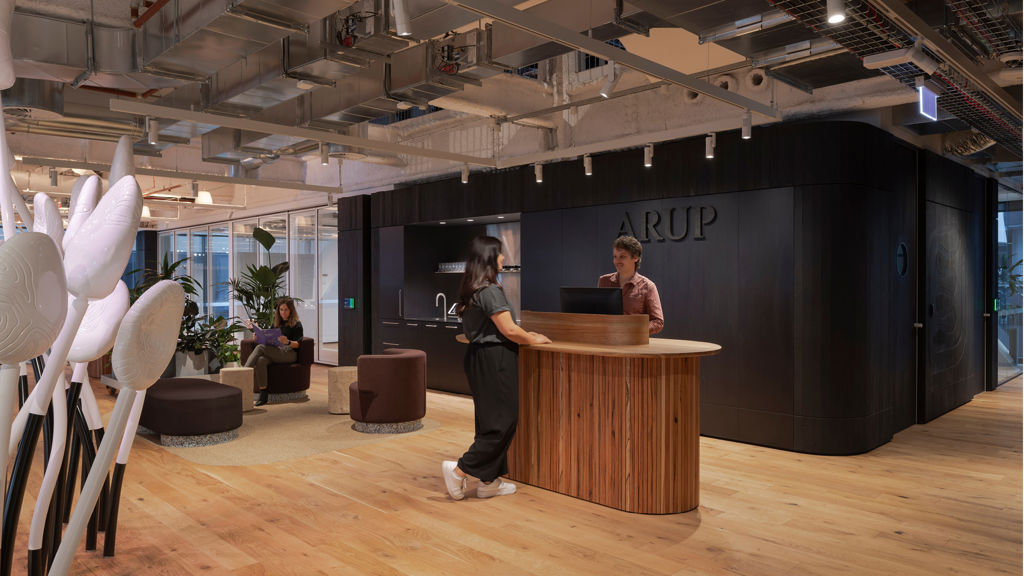
Connecting work, nature and Country
Arup Workplace, WS2, Australia
Get in touch with us
If you'd like to speak to one of our property experts about any of the issues raised on this page or a potential collaboration then please get in touch by completing the form.
