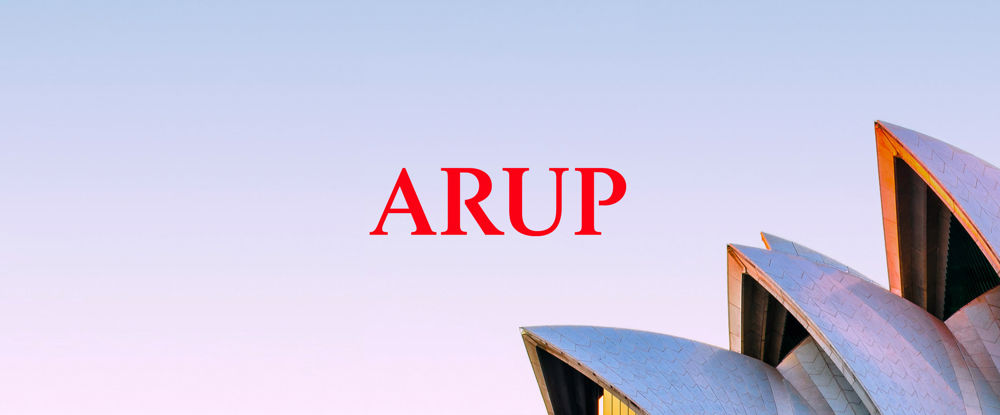The global sustainability and planning consultancy Arup created an inclusive and circular concept design for the redevelopment of the old Kunstwerkerschule site in Essen.
Dating back to 1916, the former arts and crafts school site will be reimagined into a sustainable residential quarter to create an inclusive and future orientated living space, that is both ecologically and economically sustainable.
The concept was commissioned by the Essen-based association EMMA & WIR, which specialises in inclusion, and is supported by the German social organisation Aktion Mensch, which has submitted a purchase offer for the site in order to create inclusive housing in the city of Essen.
The city of Essen has a significant need for barrier-free housing that functions for everyone regardless of age, size or level of ability, as well as for residents with limited financial means. The new residential quarter will aim to create a total of 14 flats for mixed forms of living on a plot of around 3,500m2 to design a sustainable place for social interaction.
Arup’s concept design focuses on circularity, inclusive construction, and flexible building design to cater for the need of affordable and accessible living space in Essen. The concept envisions a variety of housing types: temporary living, single and family units as well as opportunities for intergenerational living.
In collaboration with the Essen-based start-up Futur2K, Arup’s designers have conducted a feasibility study to demonstrate that the project is ecologically sound and economically viable.
Circular and modular building
Harnessing circular construction methods, the concept design will reuse and revive building components such as walls, roofs, internal structures, and windows, which will lead to a reduction of CO2 emissions as well as construction waste.
The former arts and crafts school will be preserved as the heart of the neighbourhood and carefully renovated. Adjacent to the school, the redevelopment scheme plans to build four new residential buildings, optimised for modular timber construction.
To allow for resource-saving construction, the concept design will implement ADPT, a modular and circular building system, developed by Futur2K and Arup. This system creates a flexible and needs-orientated solution that can be individually adapted to the needs of the respective users (size, materials, and equipment) and to the specific location, during the design phase or when the building is in use. Depending on individual requirements, users will be able to replace or add building modules or components, thus nurturing the reuse of materials and saving greenhouse gas emissions.
The planned four new buildings will be designed to adapt to the complexities of the site; the terrain height will be evened up by staggering the building parts; concrete and bolted foundations will be used to allow for a minimal intervention with the subsoil. For a resilient urban design, a balcony and terrace system with green roofs and a natural open space is planned for the flats.
The concept design will also aim to preserve the historical tree population which contributes to safeguarding biodiversity and creating a healthy microclimate in the city.



