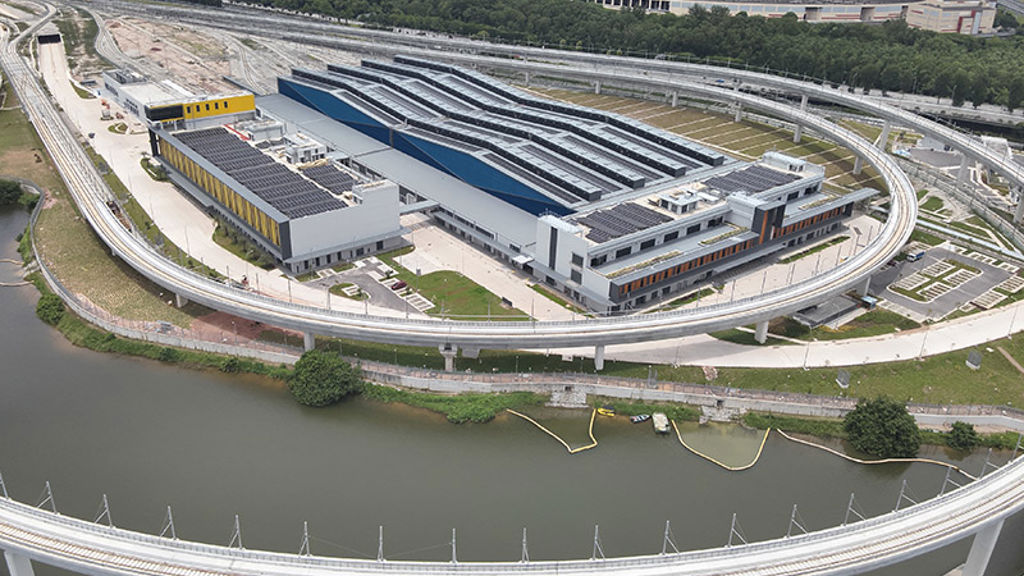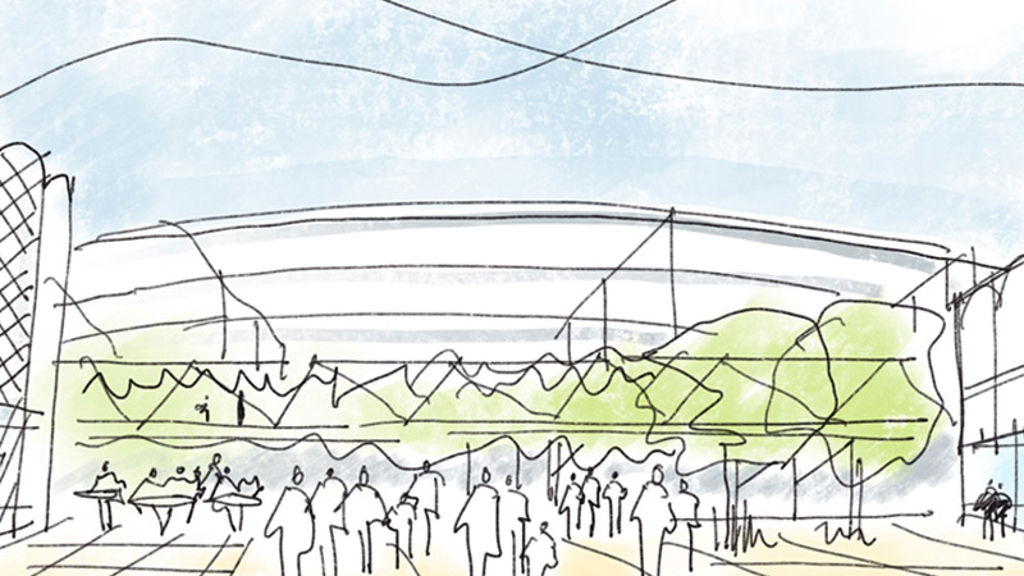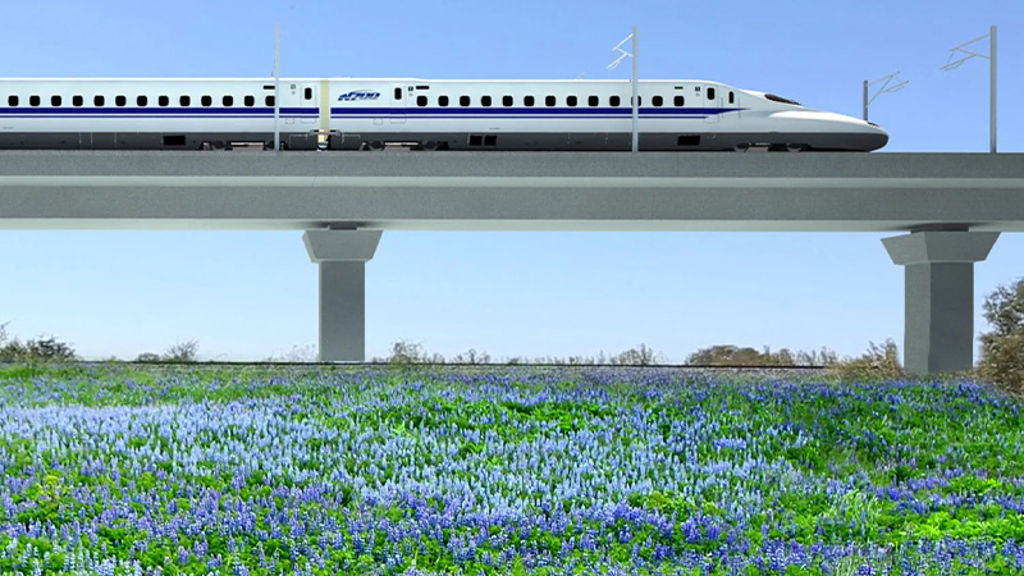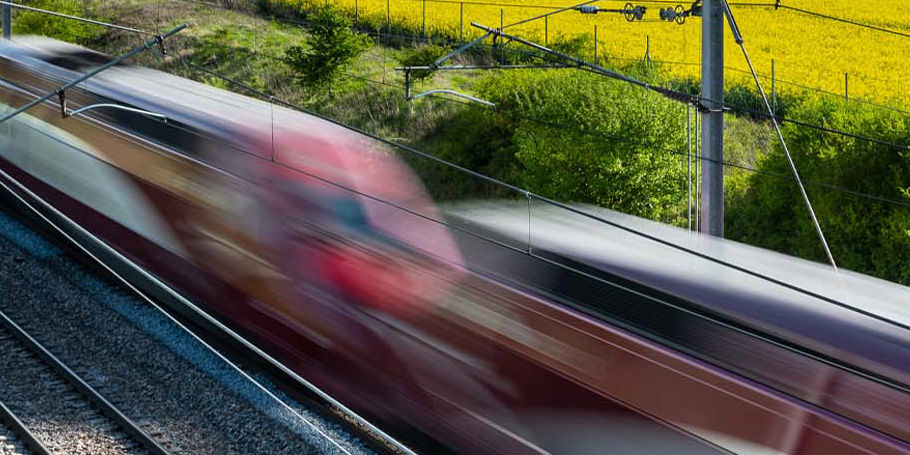Metro Tunnel Project: transforming Melbourne’s transport experience
Metro Tunnel Project

Melbourne’s vibrancy and connectivity make it one of the world’s most liveable cities. To sustain this status and keep up with a growing population, the city needed to expand its rail network. The Metro Tunnel project will change the way people travel around Melbourne, with new destinations and more choice.
In a joint venture with WSP and Arcadis, working as part of the Cross Yarra Partnership Design and Construction (CYP D&C) consortium led by Lendlease, John Holland and Bouygues Construction, our multidisciplinary team undertook the detailed design for the tunnel and five new distinctive underground stations: Arden, Parkville, State Library, Town Hall and Anzac. Our technical solutions and integrated design thinking are helping to create thriving community precincts.
The Melbourne Metro Tunnel will transform how people move in their city and provide quality infrastructure to support the city’s growth over the next 100 years. Stations will become destinations and hubs for people to connect and celebrate culture. Through enhanced connectivity, people will have access to more opportunities outside their suburb and better access to education and health services.
Trinocular cavern design creates an inspiring station experience
The tunnel’s deepest point, up to 42 metres, lies beneath Swanston Street – one of Melbourne’s major thoroughfares. To keep Swanston Street open to the public during construction, we designed access shafts which form the station entrances that are up to 11 storeys deep to transport machinery, equipment and workers for the underground excavations. This solution kept construction going without impacting the community’s access to and use of the streets above.
The State Library and Town Hall underground platforms are in trinocular caverns – three overlapping tunnels to create a wide–open space for the station’s concourse and platforms. This concept was inspired by the sweeping arches and ceilings of the Moscow Metro. The result is spacious stations with vaulted ceilings and 18-metre-wide platforms – some of the widest underground metro platforms in the world.
This design will transform how people in Melbourne interact with and experience public transport. The airy, cathedral-like ceilings create an inspiring atmosphere for city travel. Designed for Melbourne's growing population, the spacious platforms will efficiently move people in and out of the station as passenger traffic increases over time, while maintaining a comfortable and enjoyable travel experience.

The trinocular cavern design creates large open spaces

Construction of the trinocular cavern

Design illustration of the underground platform at State Library Station

View over Anzac Station showing the timber-hybrid-steel canopy

Inside Parkville Station

Arden Station features large brick arches
Custom pedestrian model enriches passenger comfort
Optimal passenger experience was the top priority for the design of the five new underground stations. Each station will be required to accommodate thousands of passengers during peak hours, providing smooth movement within the station and easy access to entrances and exits. Additionally, the stations must be spacious enough to cater to future demand, as their deep underground location make future expansion unfeasible.
Pedestrian planners, architects, structural engineers and D&C closely collaborated on the human-centric design. The design ensures the station layout and design prioritises passenger comfort by developing techniques to reflect human behaviour and accurately model passengers’ experience inside the new stations.
In real life, passengers on station platforms move cooperatively, with those waiting for the next train standing at the front and others moving back. Before boarding, passengers step aside to allow alighting. Using MassMotion, our pedestrian modelling and crowd simulation software, we designed a custom model reflecting this behaviour, using heat maps to indicate passenger comfort levels. We also designed scenarios covering the project’s lifecycle for 2025, 2031, and 2046 covering peak periods and various operational modes.

Digital modelling shapes intricate station geometry
An 85-metre timber-steel hybrid canopy crowns Anzac Station, offering both functionality and aesthetic appeal. Designed to withstand year-round weather, it serves as an architectural focal point, blending seamlessly with the urban landscape and the leafy surrounds of Melbourne’s famous boulevard St Kilda Road.
To shape the canopy’s intricate geometry, we incorporated digital techniques into the structural design, including parametric design and Building Information Modelling (BIM). This allowed us to create a comprehensive, constructible, and data-rich digital model, facilitating D&C’s collaboration with the supply chain and fabrication detailers.
Digital design facilitated swift prototyping and material optimisation by D&C and their suppliers, leading to considerable time and resource savings. The result is a visually striking and extremely functional canopy structure, built with minimal environmental impact, aligning with the goals of contemporary urban infrastructure.
Transport creates purposeful community outcomes
Each station has a distinctive design which is equally striking and functional. We wanted our design to enrich local precincts by reflecting local culture and context and providing quality infrastructure with enduring benefits for future generations.
In collaboration with the architectural team, Rogers Stirk Harbour + Partners, Weston Williamson + Partners and Hassell and D&C, architecture was integrated with engineering. Through an iterative approach, we evaluated the context and conditions of each station to develop the technical design. Together we designed solutions for users that enhance the quality of the station spaces and nearby precincts.
Town Hall Station, situated in the heart of the CBD, will serve as a gateway to iconic landmarks such as St Paul’s Cathedral, Federation Square, and Southbank, while transforming the nearby City Square into a vibrant gathering place.
Parkville Station will serve Melbourne’s health and infrastructure precinct, transforming Grattan Street into a promenade with wider footpaths, bicycle lanes, and green spaces for outdoor activities. In contrast, Arden Station, located on the edge of the CBD, reflects North Melbourne’s rich industrial heritage and will act as a catalyst for a new mixed-use precinct.
Images © Metro Tunnel Project
What we delivered
-
Our multidisciplinary team has designed quality transport infrastructure to support the city’s growth over the next 100 years
-
Detailed design for the Metro Tunnel and five new distinctive underground stations: Arden, Parkville, State Library, Town Hall and Anzac
-
Trinocular cavern design at Town Hall and State Library stations creates a spacious underground station experience
Get in touch with our team
Projects
Explore more rail projects:

Designing a safe, sustainable tramway for Colombia's second largest city
80th Avenue Medellín Tramway, Colombia

Shaping a resilient rail future for Singapore
Singapore Rail Test Center, Singapore

Accelerating the redevelopment of stations across India
Design Handbook for Modular Railway Stations, India

Establishing the alignment for a high-speed train between Dallas and Houston
Texas Central High-Speed Train, USA
Get in touch with us
If you'd like to speak to one of our rail experts about any of the issues raised on this page or a potential collaboration then please get in touch by completing the form.

