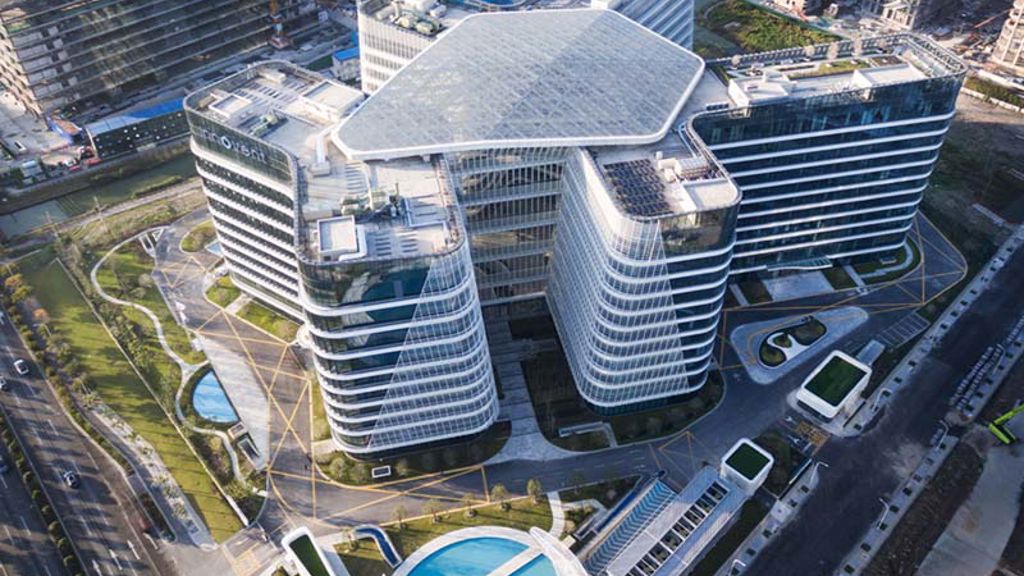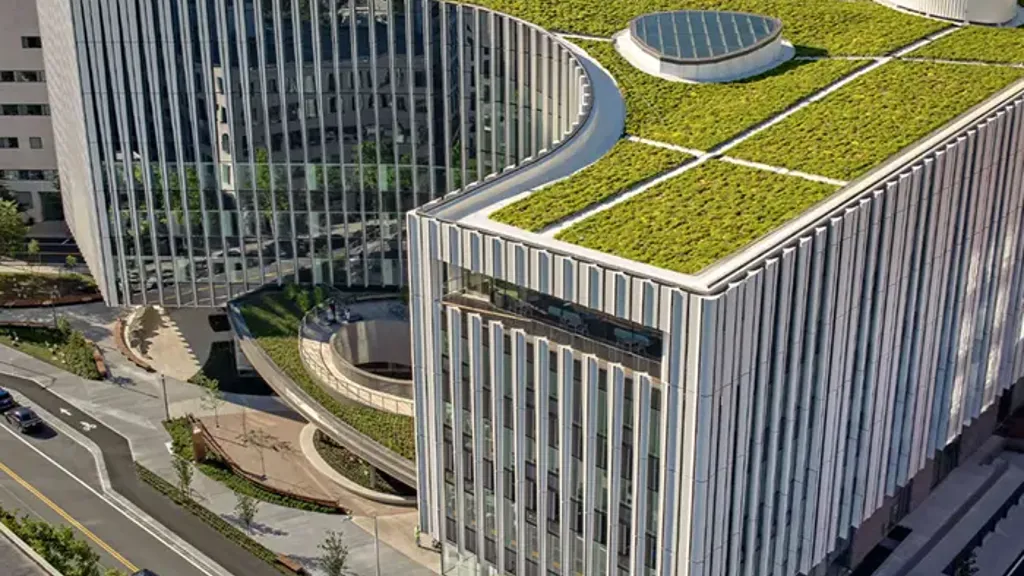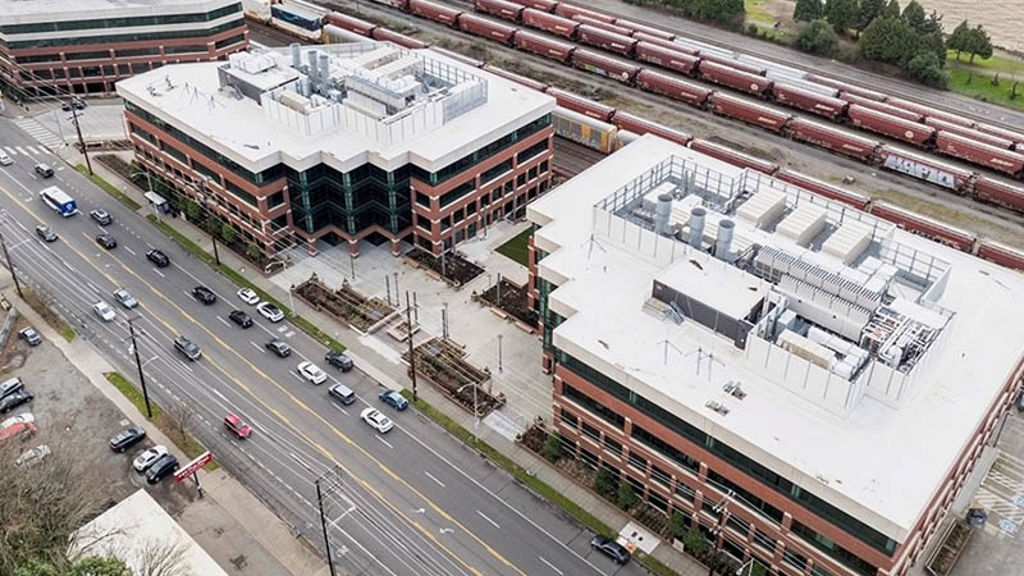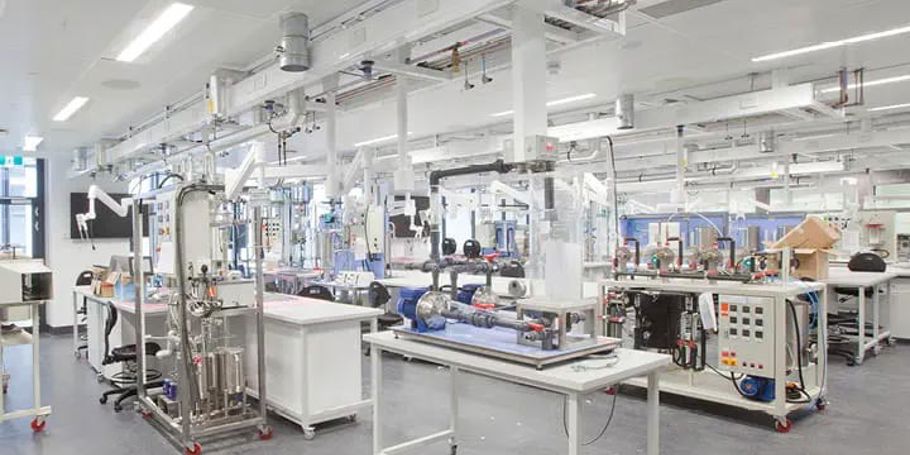Creating a collaborative environment for the premier particle physics laboratory in the United States
Fermilab Helen Edwards Engineering Research Center

Fermilab, the premier particle physics laboratory in the US, sought to unite researchers and engineers who are currently spread out throughout the sprawling 6,800-acre campus into a new facility: the Helen Edwards Engineering Research Center (HEERC). The new building fosters a collaborative spirit, improves operational efficiency by co-locating the research and engineering teams, and supports ongoing particle physics research that includes the Deep Underground Neutrino Experiment. The 80,000ft2, two-story structure is the most high-profile building constructed on the campus since the iconic Wilson Hall opened in 1973.
Working with Fermilab and the project team, which includes architectural firm Perkins&Will, Arup provided structural, mechanical, electrical, and plumbing engineering services, as well as fire and life safety, lighting, information technology and communications, acoustics, and audio-visual consulting.
HEERC fosters collaboration between its engineering and research teams by providing open work areas and hybrid laboratories. These spaces are programmed as flexible working spaces with modular components, configurable for use as traditional open offices or as electrical engineering testing benchtops. The labs also serve as a visible example of Fermilab’s collaborative spirit to the public, who can tour HEERC while the scientists are working.
Delivering a unique design
The design of HEERC complements the campus’s history, taking cues from the adjacent Wilson Hall for inspiration. A simple bridge-like structure between HEERC and Wilson Hall at ground level and level one will serve as a bright, transparent reveal between the old and new buildings. To facilitate movement of equipment and supplies between the two buildings, the project team placed the high bay, vibration-sensitive labs on the ground level, with direct access to Wilson Hall and its adjacent loading dock.
A noteworthy space in the building is the Argon Cube, which houses an approximately 15,000-gallon vat of liquid argon and an interior multi-function meeting and event space known as the Quantum Science Center. The Argon Cube enables researchers to submerge newly constructed neutrino detectors in liquid argon so that they can be tested before being deployed to active research facilities, including the Long-Baseline Neutrino Facility far site at Sanford Lab, which Arup also helped design.
Fostering closer collaboration
To accommodate the daily work conducted by researchers, the ground floor laboratories feature isolated reinforced concrete slabs to accommodate vibration sensitive lab equipment and considerations were given to all working environments from an acoustic design standpoint. Acoustic features implemented throughout include sound absorbing finishes to control noise build-up, strategic furniture elements to reduce noise transmission in large open areas, and sound attenuation measures on building mechanical systems to control intrusive noise from the HVAC system.

The design of HEERC complements the campus’s history, taking cues from the adjacent Wilson Hall for inspiration © James Steinkamp

The facility is designed to be flexible, with program spaces that uses modular components © James Steinkamp

HEERC fosters collaboration between its engineering and research teams by providing open work areas and hybrid laboratories © James Steinkamp
Ensuring sustainability and resilience
Arup provided energy modelling services for the project and collaborated with Perkins&Will in the development of the façade and a 300ft-long daylighting shelf, which brings in plenty of daylight to reduce energy use. An extensive green roof was designed to reduce impervious roof finishes and reduce rainwater discharge into the campus’s storm sewer system.
Preparing for future flexibility
The facility is designed to be flexible, with program spaces that uses modular components. To accommodate future changes to how the space is used, the upper level is designed for a live load of 100 pounds/ft2 instead of the typical 50 pounds/ft2 common to most office spaces. This will allow for future program changes that may be more demanding from a strength and serviceability perspective. The upper level also includes two-inch-deep trenches aligning with the typical office module spines, which allow electrical and communications cabling feeds to be connected to workstations anywhere along the length and reconfigured as needed without the need for dropdowns from the ceilings.
Terra Engineering (Civil) / United States Department of Energy / Mortenson
What we delivered
-
Delivered integrated structural, MEP, and acoustic solutions for vibration-sensitive labs and collaborative research spaces
-
Designed sustainable features including daylighting strategies, green roof, and energy modeling for long-term resilience
-
Created flexible, future-ready spaces with modular components and enhanced load capacity for evolving research needs
Get in touch with our team
Projects
Explore more science projects

Bringing science and community together under one roof
Innovent Global R&D Center, Mainland China

A space for life-saving research
Ragon Institute, USA

Designing high-performance laboratory infrastructure to foster research collaboration
Pacific Northwest National Laboratory Grid Storage Launchpad (GSL), USA

Employing adaptive reuse to support Seattle’s growing life sciences industry
Unison Elliott Bay, USA
Get in touch with us
If you'd like to speak to one of our science experts about any of the issues raised on this page or a potential collaboration then please get in touch by completing the form.


